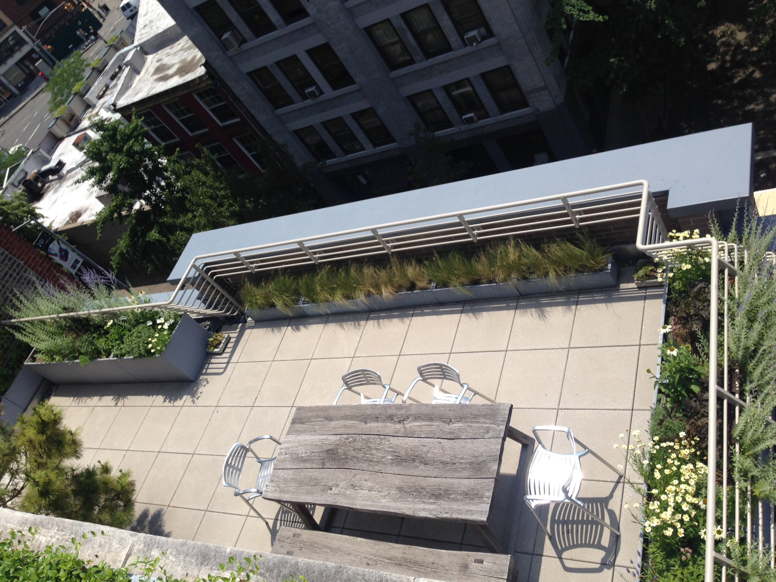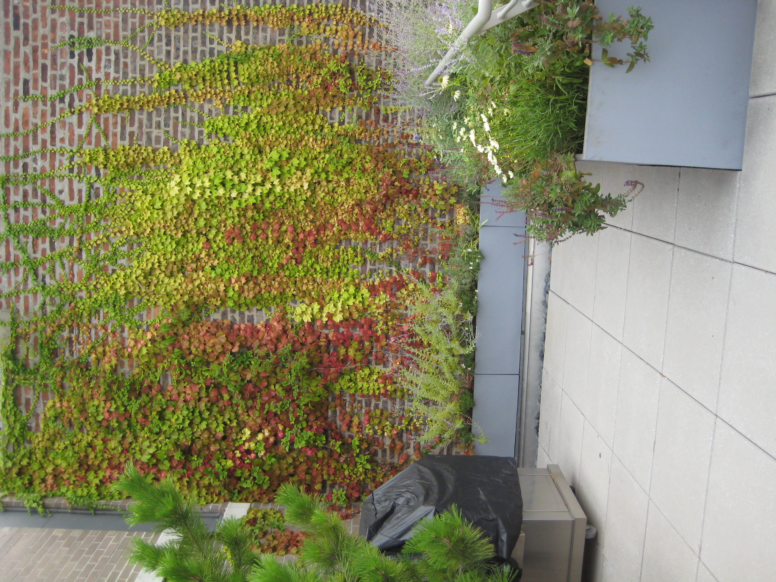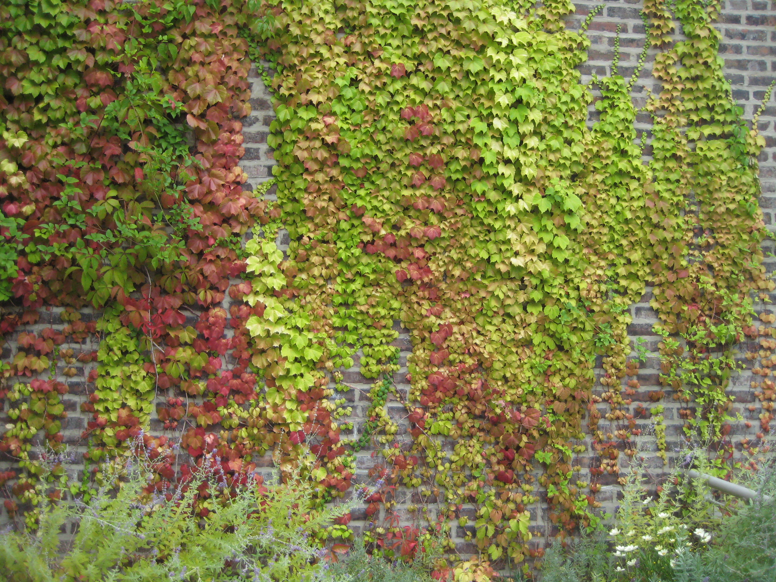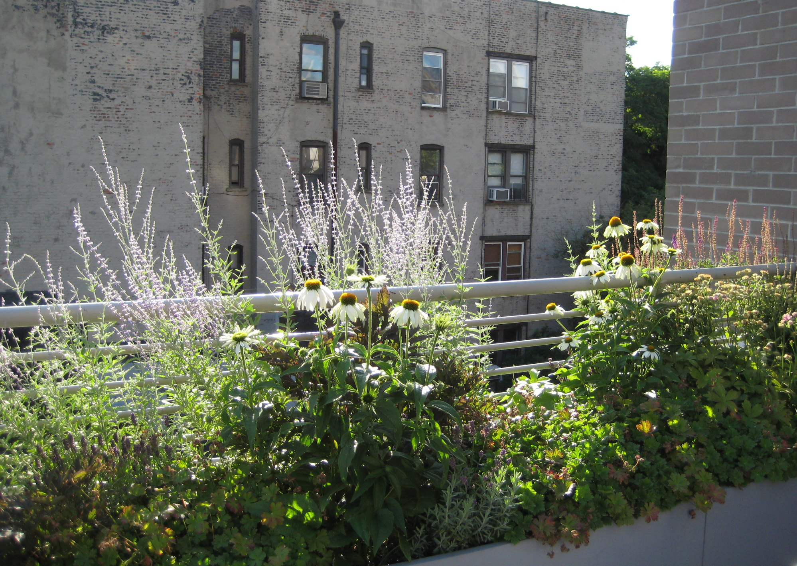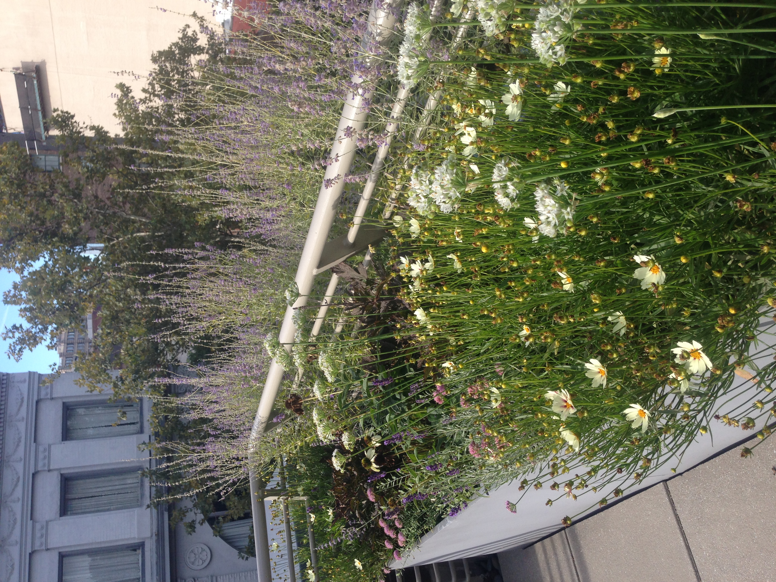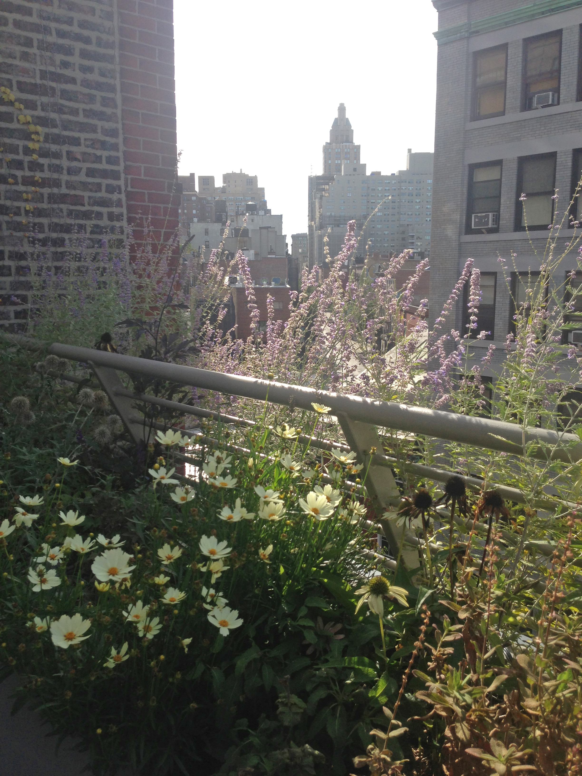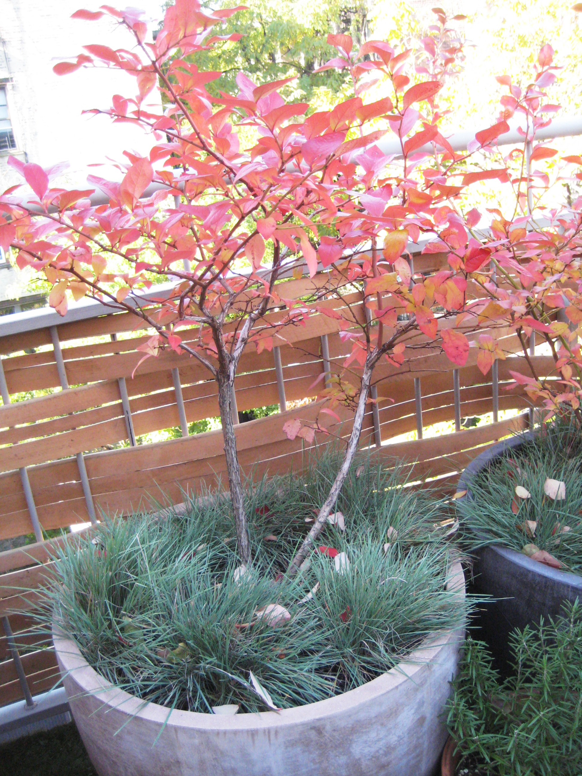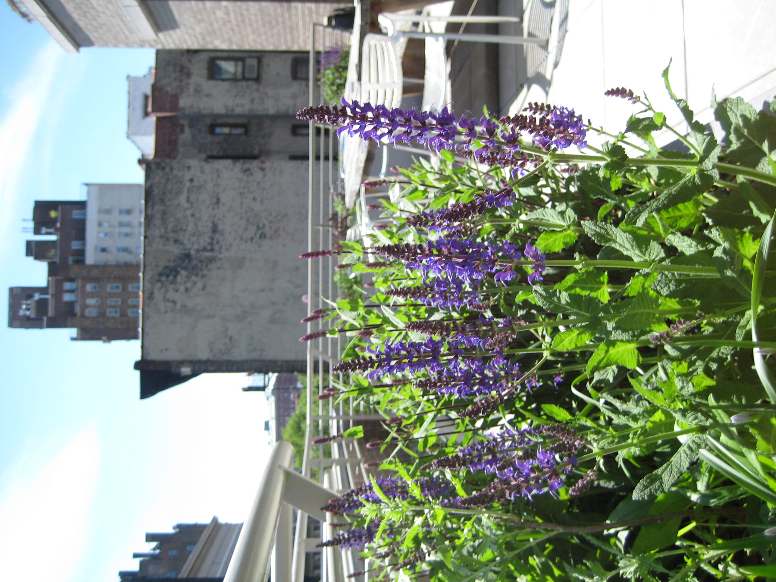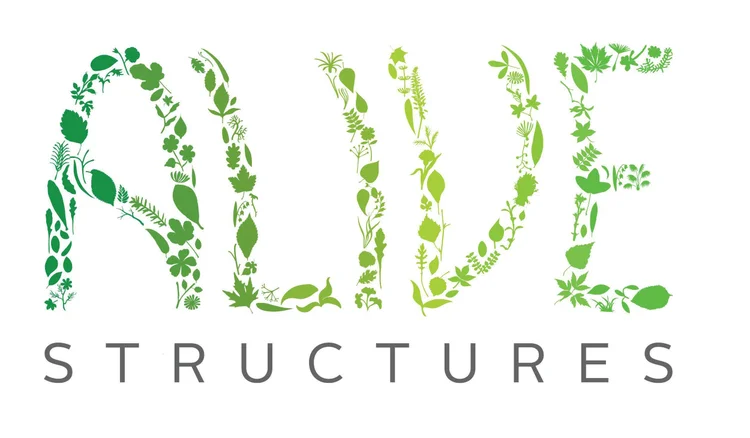Under Armour
Type of Project: Terrace
Name of Project: Under Armour
Location: Chelsea
Use: Commercial
Size: 3,200 SF
Completion Date: 2015
Designer: Mancini Duffy Architects, Alive Structures
Collaborators: Donald Prokop, Black Locust Planters
Project Description:
The American sportswear company, Under Armour, established a New York City office and showroom in 2013. The office is located on the west side of Chelsea in a 20 story industrial building. The terrace wraps around the office space with a total length of 250 linear feet. Very close to the Hudson River and located on the 15th floor, the winds on this terrace are extremely strong. We used native Switch Grass, Mexican Feather Grass and Tanyosho Pines to bear the exposure of the site. The grasses sway and bend in the breeze and provide winter interest. The planters were custom built using sustainable black locust wood. This is the first phase of landscaping on the terrace. The second phase will be installed during the summer of 2015.
Photographer: Marni Majorelle, 2014
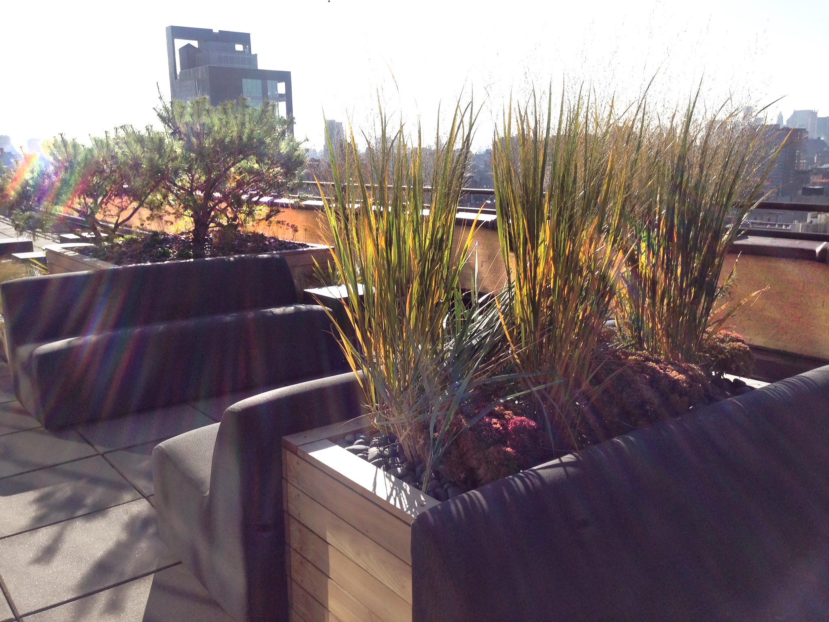
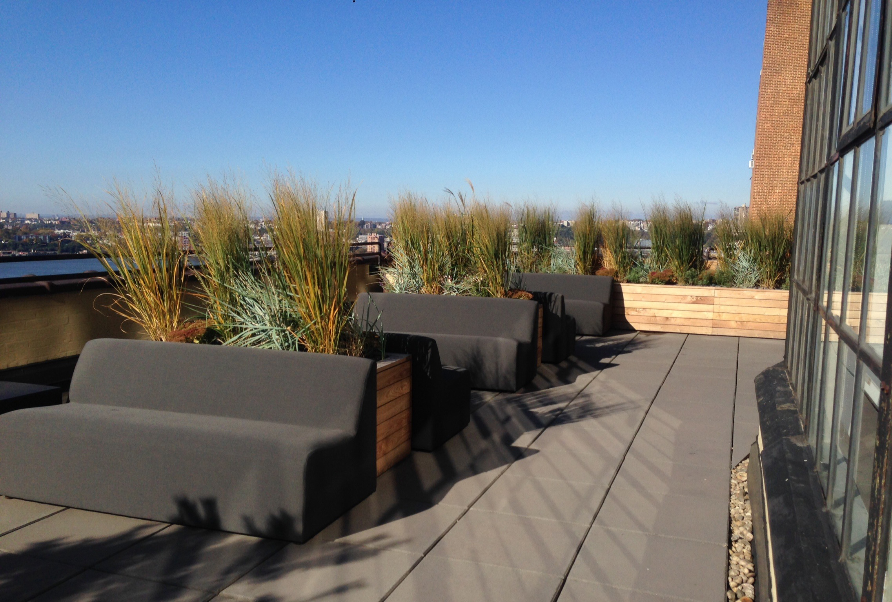
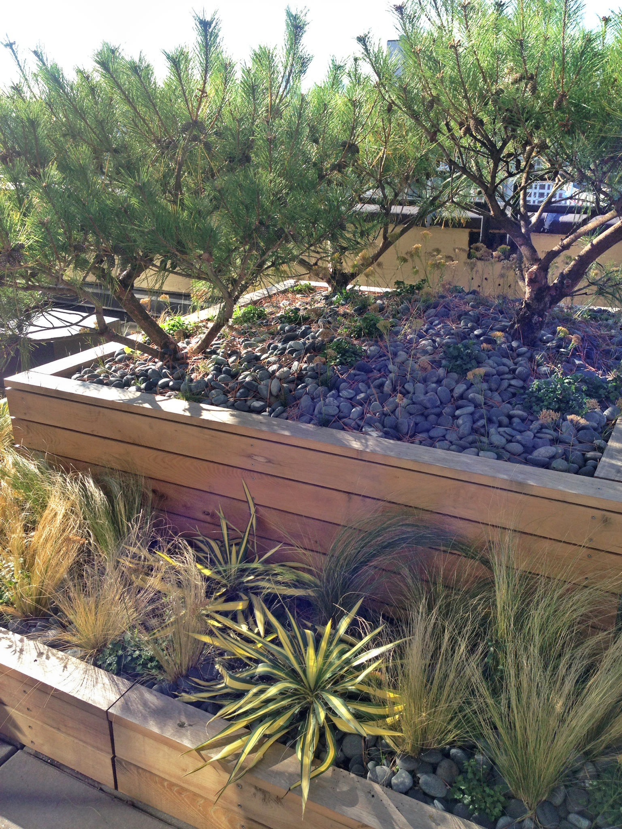
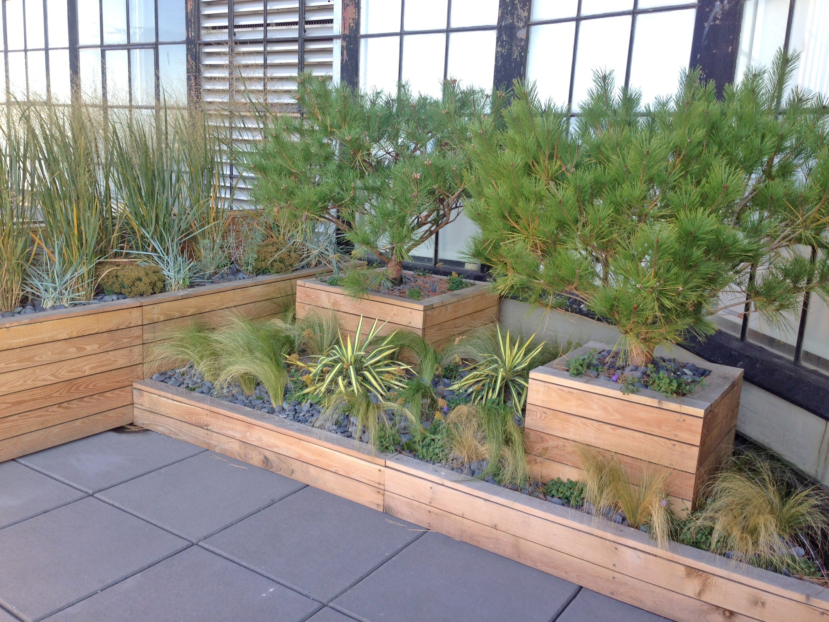
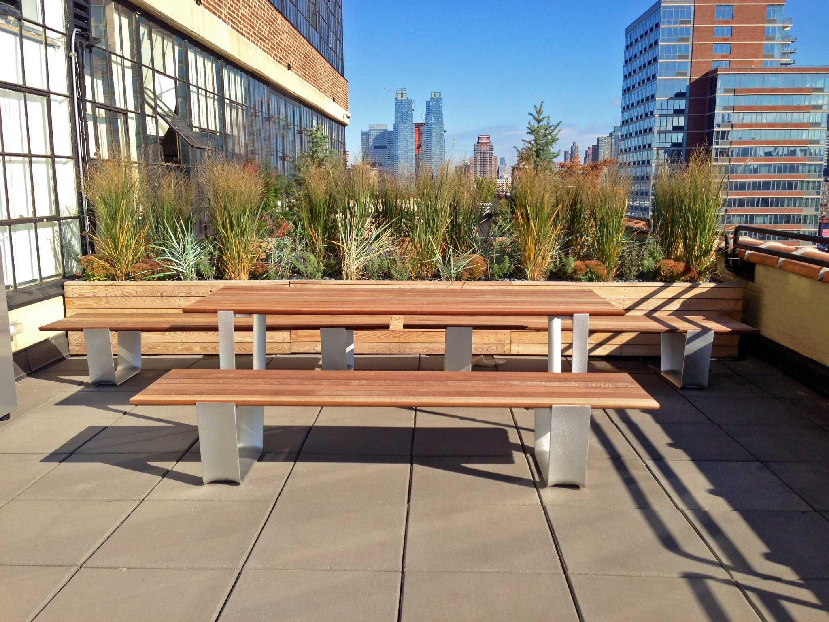
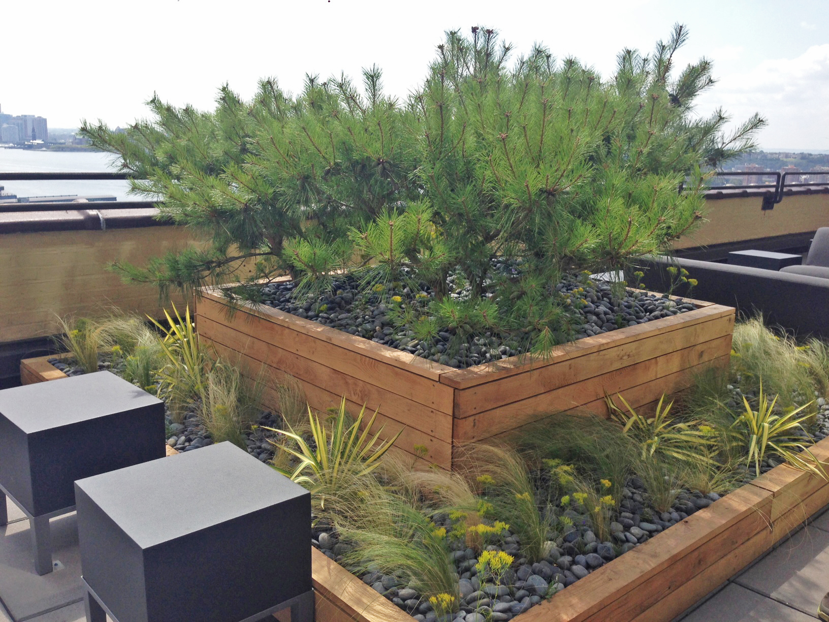
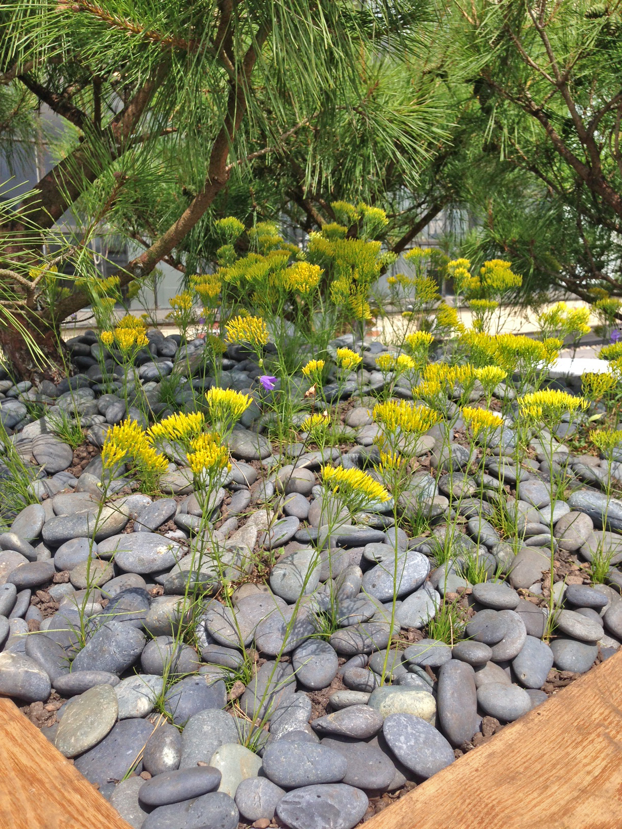
Pallazo Chupi
Type of Project: Terrace
Name of Project: Pallazo Chupi
Location: West Village
Use: Residence
Size: 1,800 SF (4 Terraces)
Completion Date: 2012
Designer: Alive Structures
Collaborators: ReMade Design
Project Description:
The eccentric West Village building designed by artist Julian Schnabel is called Palazzo Chupi or also known as The Pink Palace, because of it’s bold pink colored stuccoed walls. There are several terraces that line the towering palace. Alive Structures was hired for the landscaping of the largest and most exposed terrace on the 8th floor. The planters are custom made from reclaimed wood from the Coney Island Boardwalk. They are combined with elegant stone and ceramic planters. The plant palette contains pine trees and perennials that can tolerate the strong winds and direct southern exposure. The landscaping work expanded onto the 9th and 10th floor terraces.
Photographer: Marni Majorelle, 2011, 2012
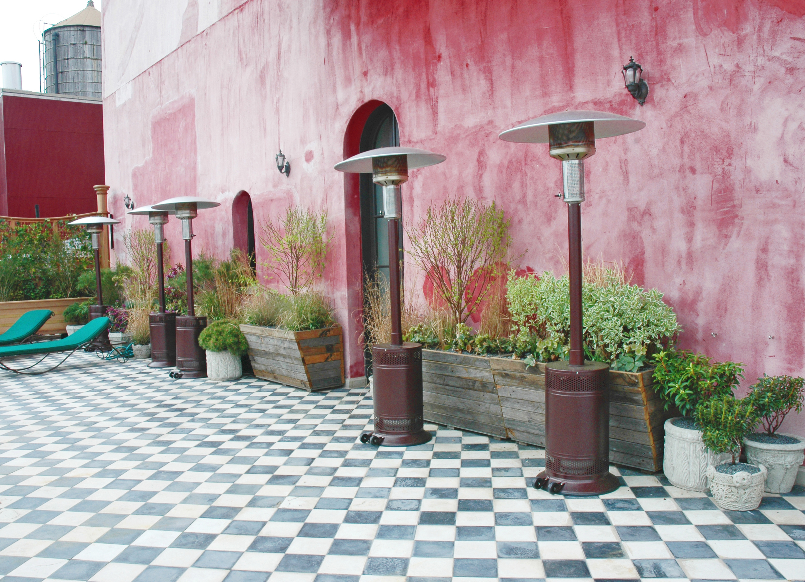
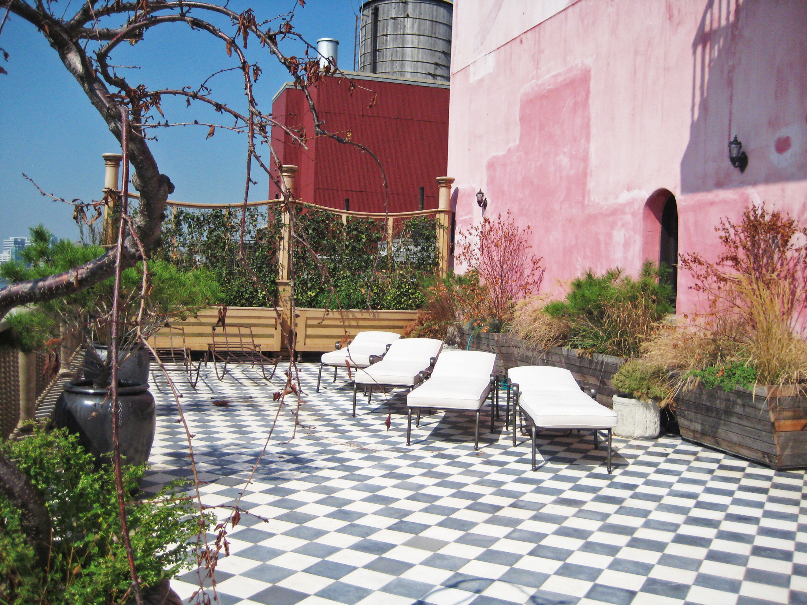
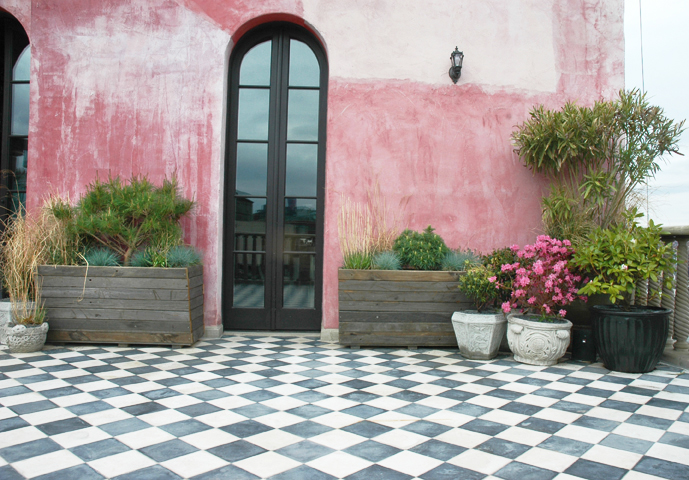
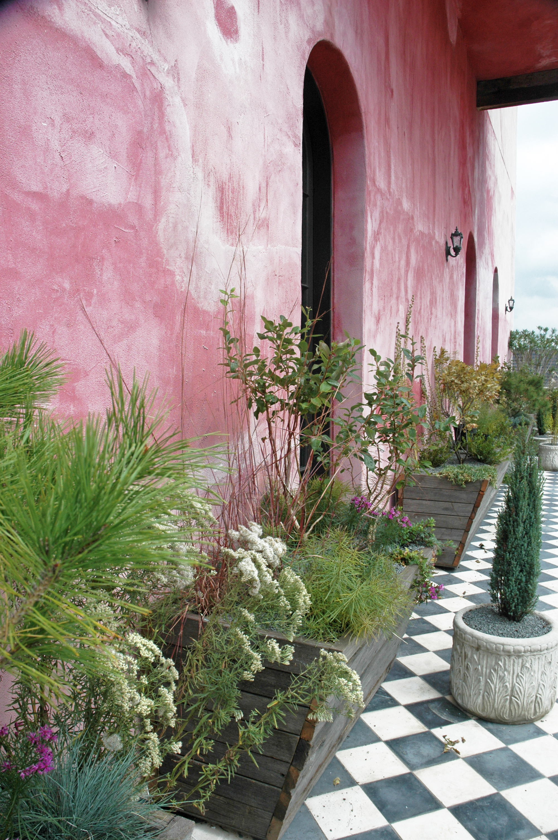
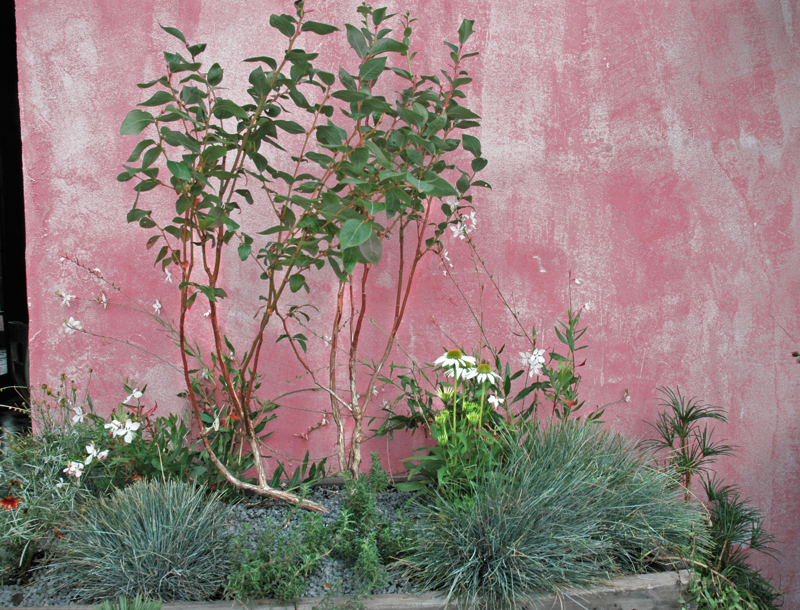
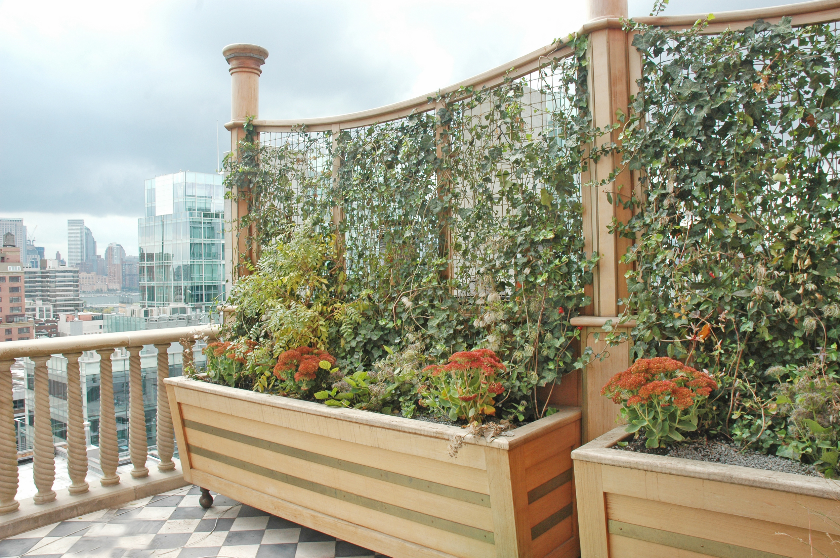
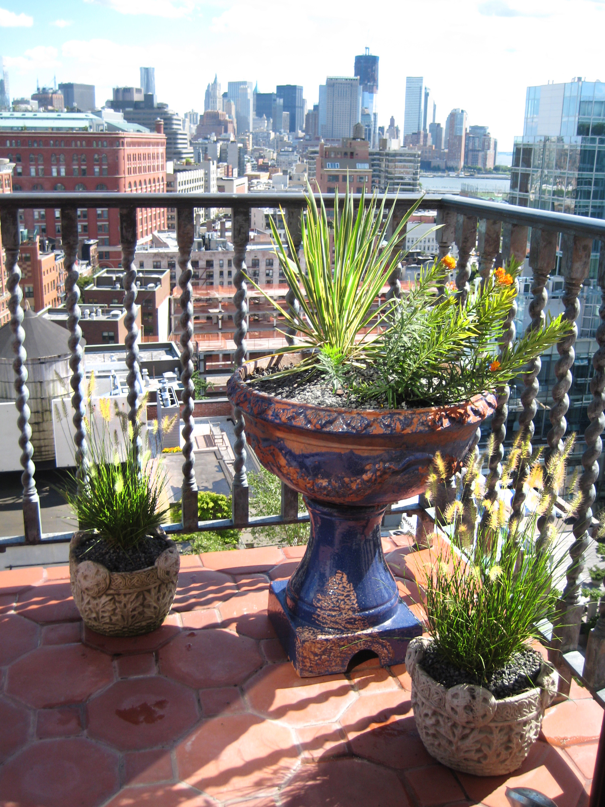
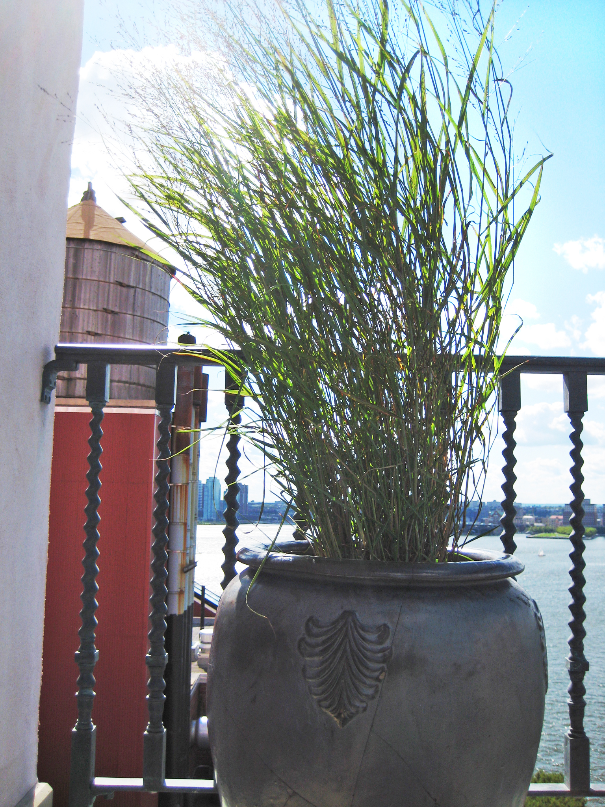
Midtown Corporate Office
Type of Project: Terrace
Name of Project: Midtown Corporate Office
Location: Midtown, Manhattan
Use: Commercial
Size: 2,000 SF
Completion Date: 2011
Designer: Alive Structures
Project Description:
Custom built aluminum planters line a wood deck in Midtown Manhattan. The planters alternate from containing tall grass and a combination of Ivy and Trumpet Creeper Vines. The space is used for company special events.
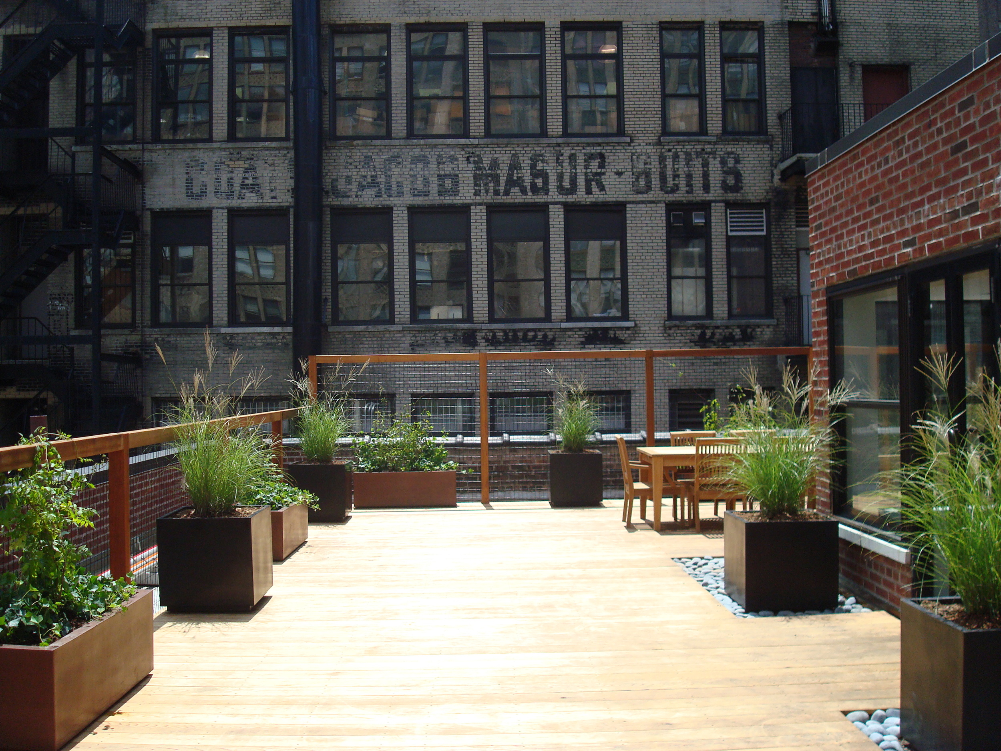
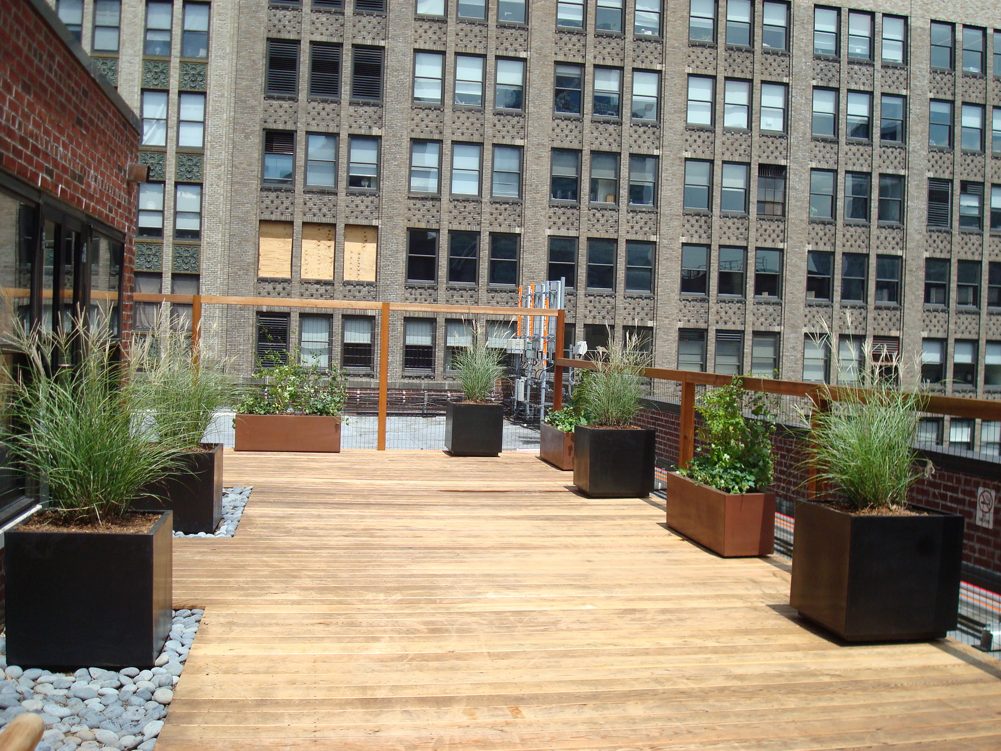
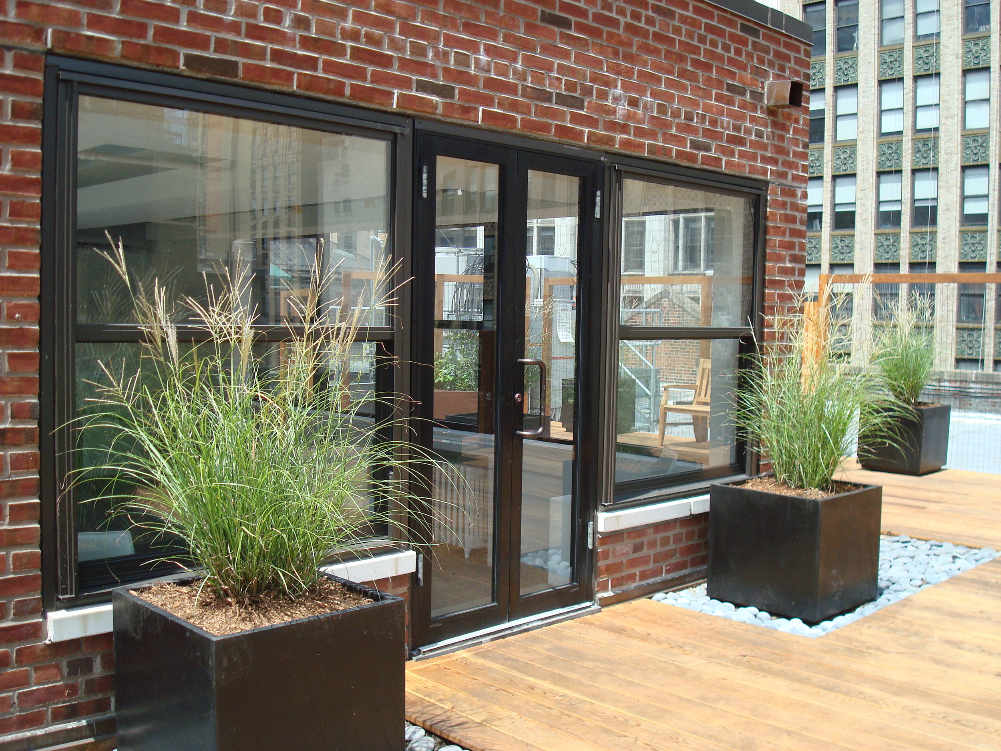
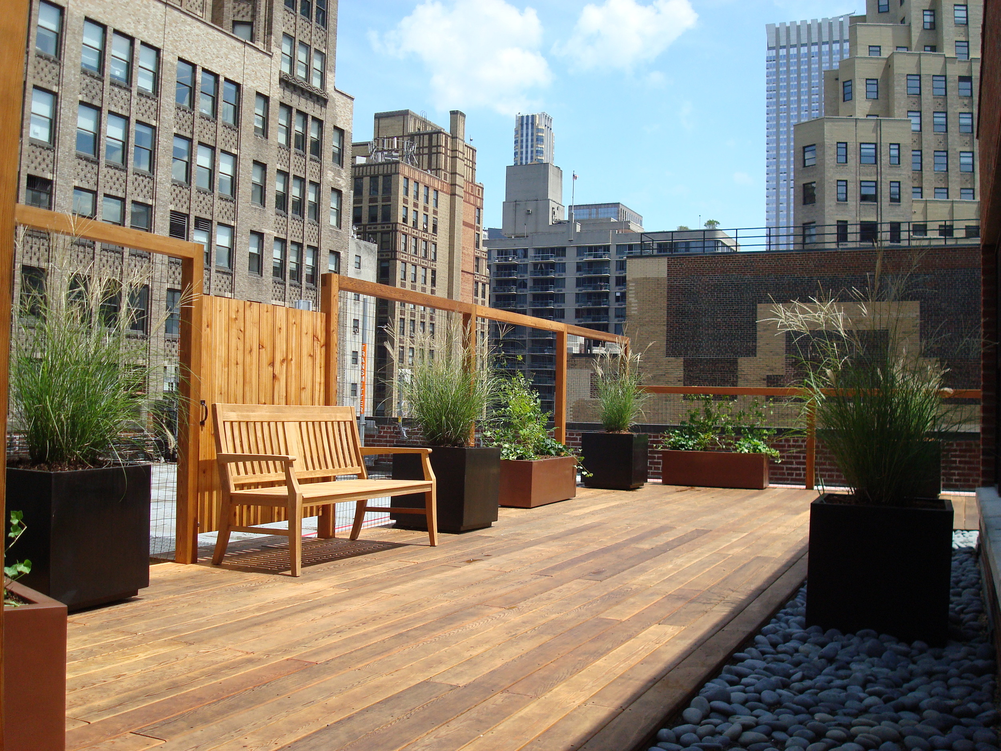
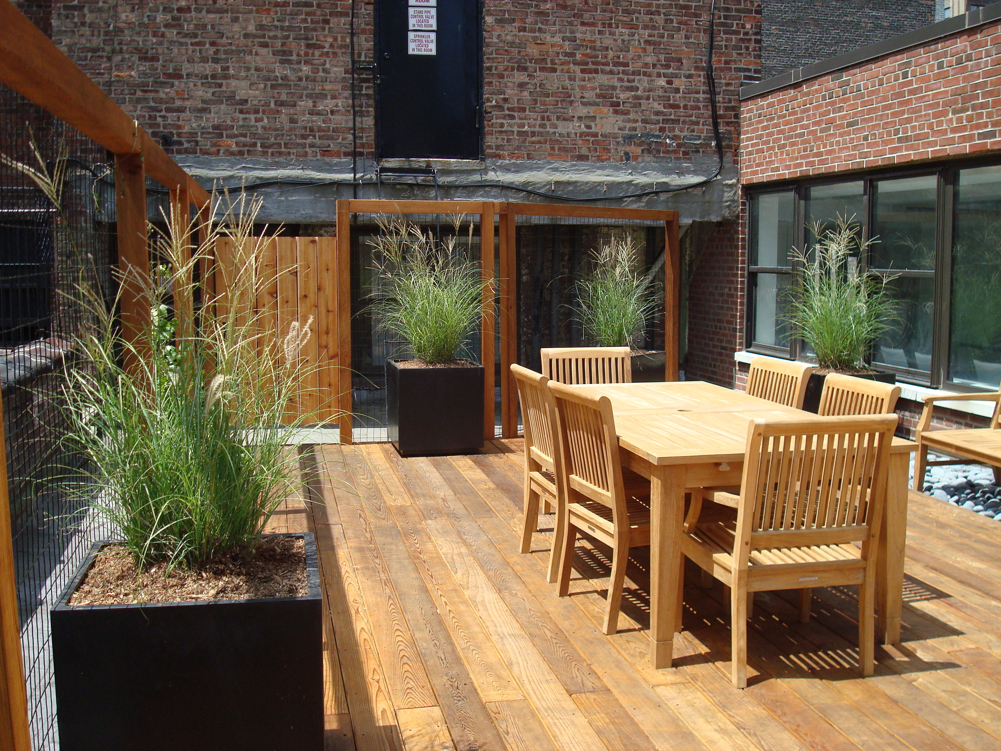
Diamond Street
Type of Project: Terrace
Name of Project: Diamond Street
Location: Greenpoint, Brooklyn
Use: Residential
Size: 120 SF
Completion Date: 2013
Designer: Alive Structures
Project Description:
A small terrace garden in Greenpoint, Brooklyn made from custom built corten steel planters. It features an array of native perennials such as Foam Flower, Blue Eyed Grass, Yucca, and Orange Milkweed.
Photographer: Marni Majorelle, 2013
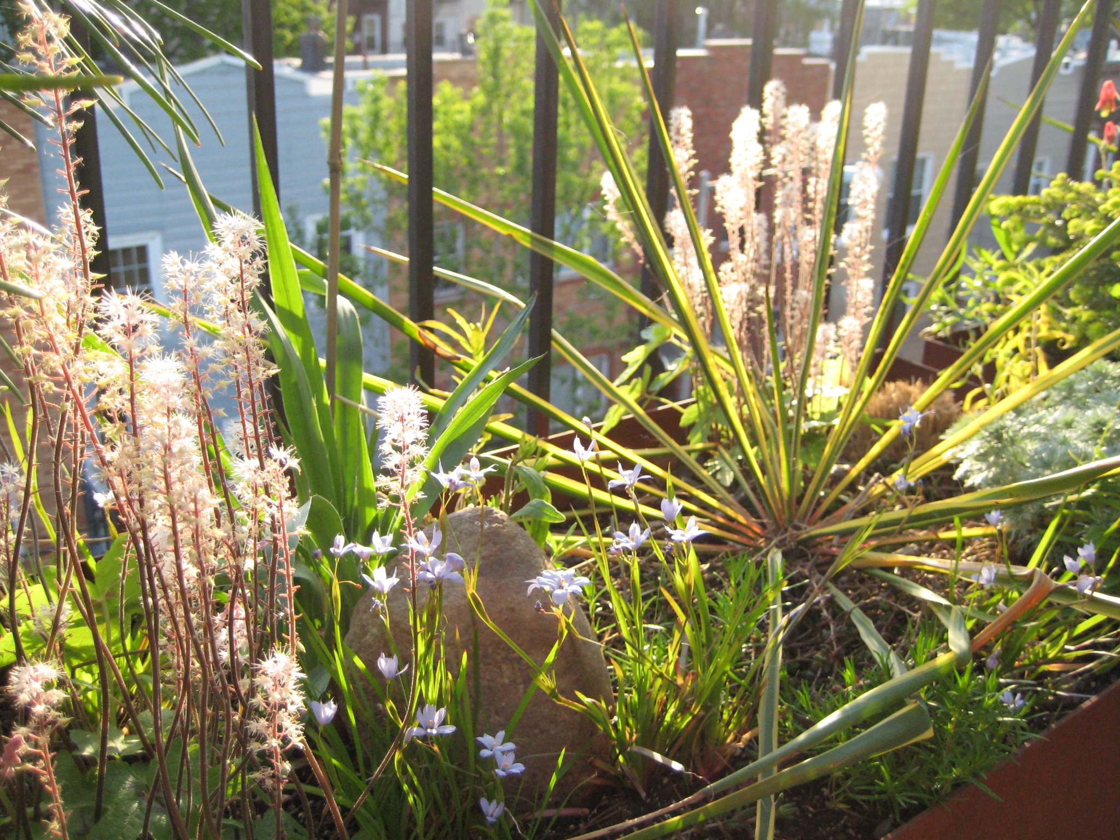
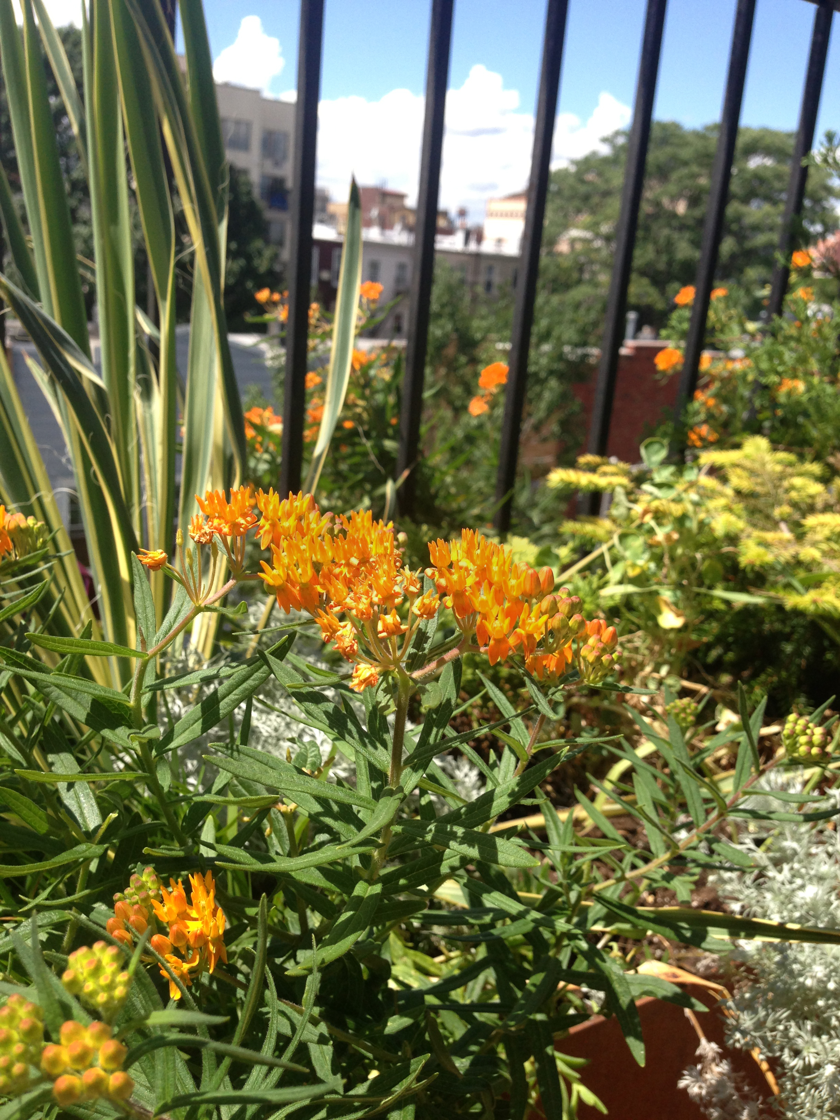
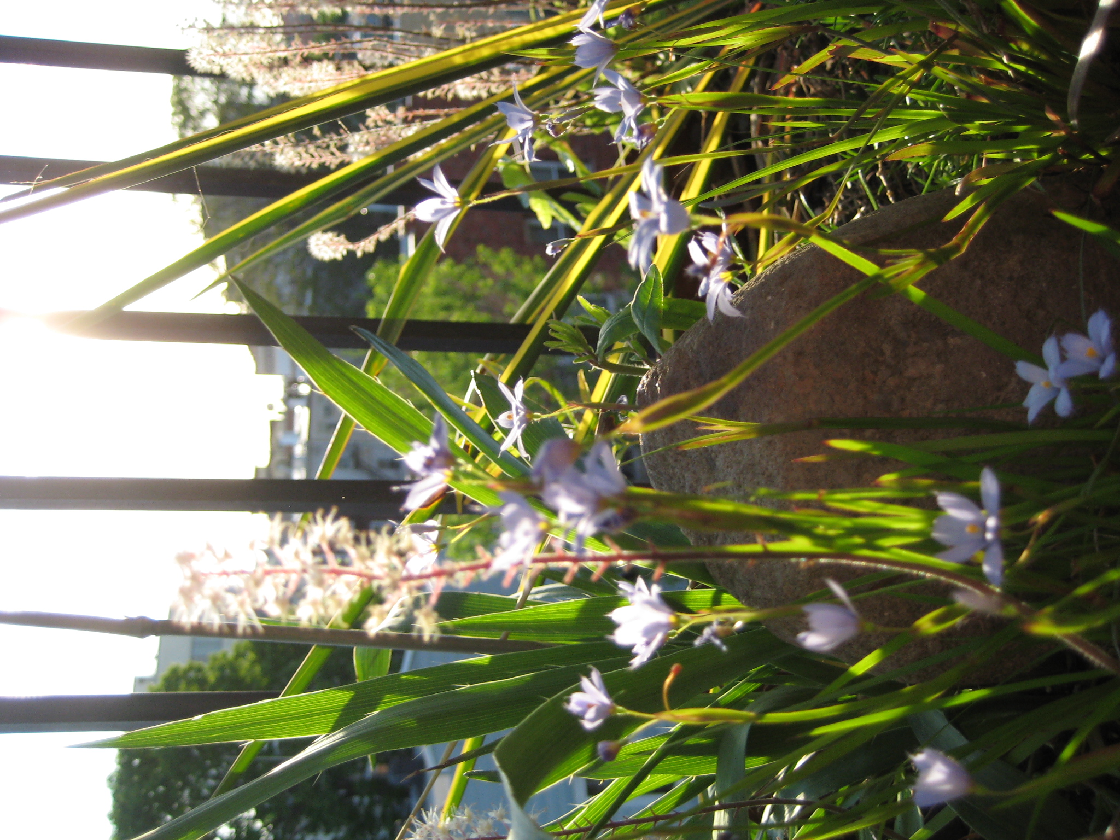
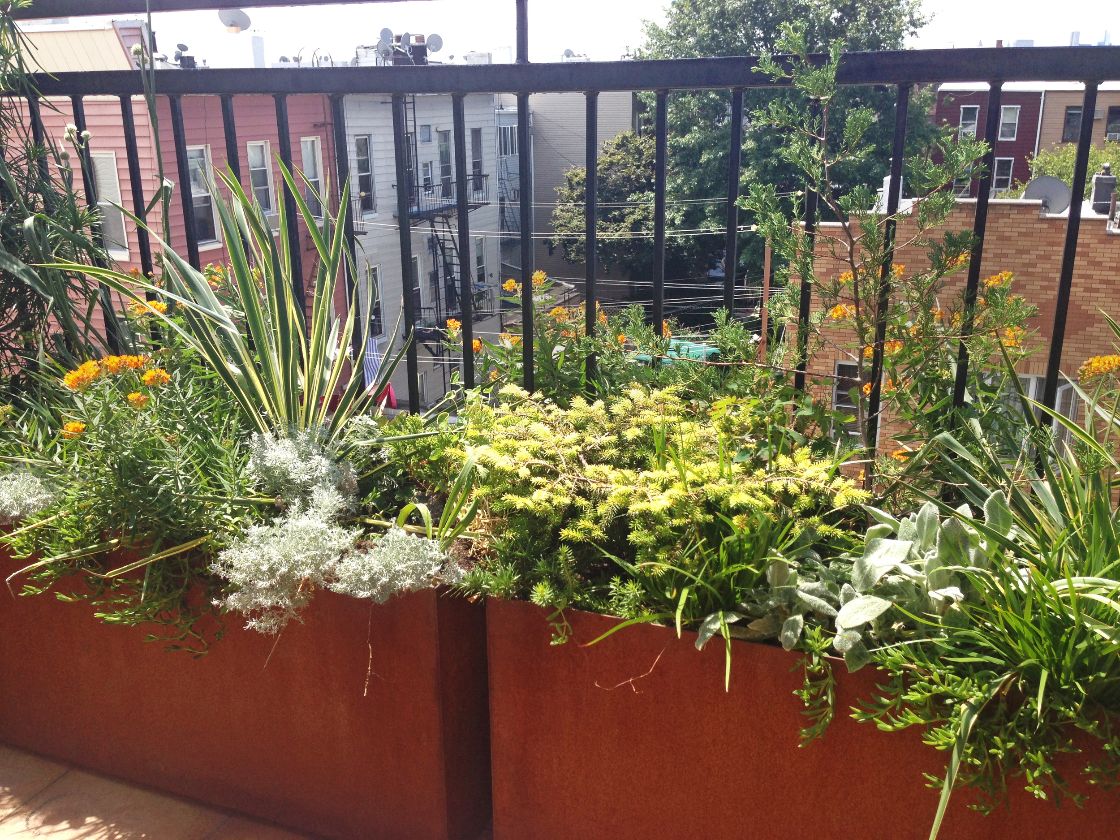
Pacific Street Terraces
Type of Project: Terrace
Name of Project: Pacific Street Terraces
Location: Downtown Brooklyn
Use: Residential
Size: 600 SF
Completion Date: 2014
Designer: Alive Structures
Collaborators: James Cleary Architecture
Project Description:
This modern duplex apartment in Downtown, Brooklyn has a roof garden and terrace garden. The third floor terrace consists of custom built Ipe wood planters lining the periphery. By using high planters, tall grasses and wildflowers we were able to create a sense of privacy and enclosure. The evergreen pines give year around interest and provide structure to the terrace landscape. One planter that is placed against the building wall contains a Virginia Creeper that is growing and clinging to the wall creating vertical interest, berries for birds in the winter, and stunning fall color.
The roof garden has two small green roof sections and six large custom built aluminum planters. The planters contain three River Birch trees, tall grasses, wildflowers, and prickly pear cactus.
Photographer: Marni Majorelle, 2012-2014
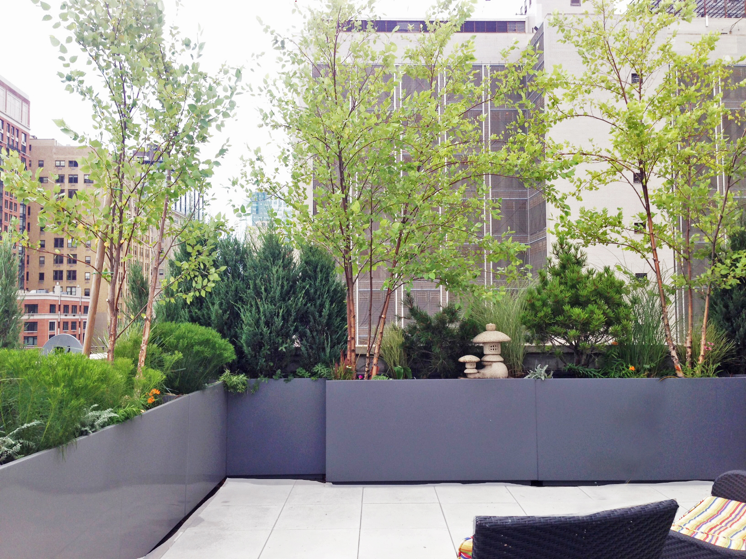
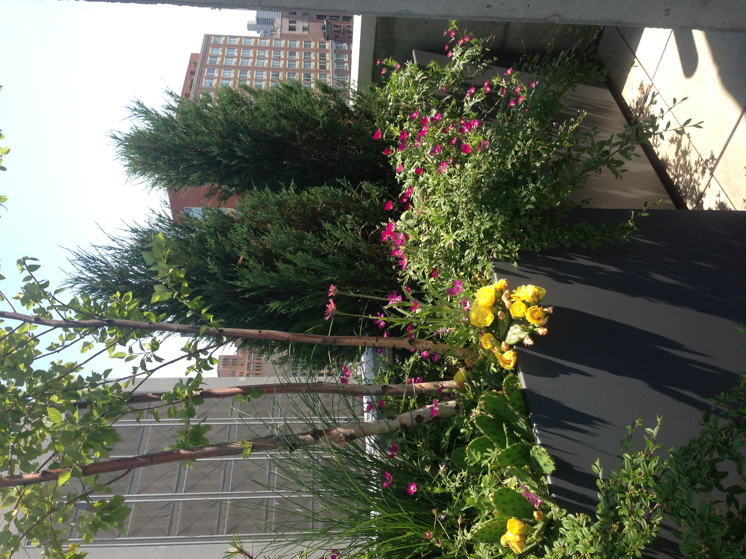
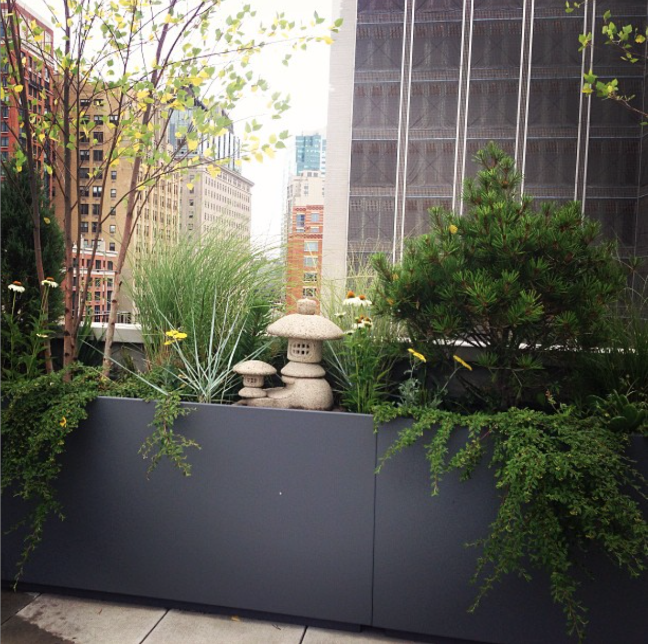
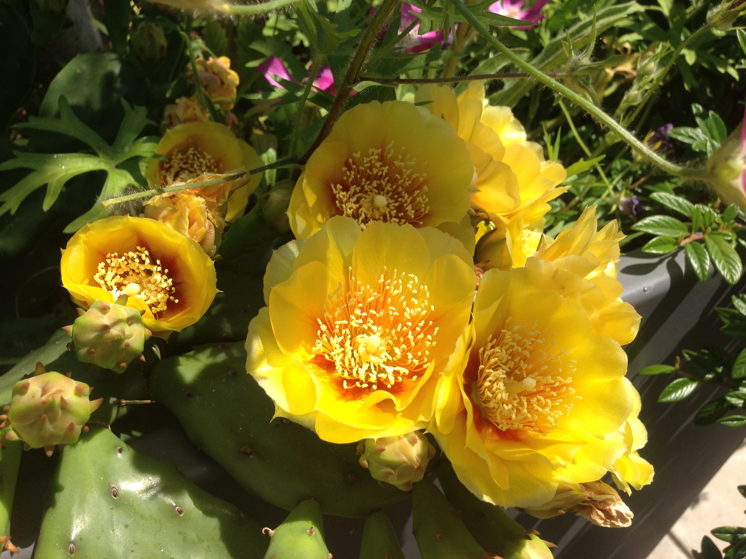
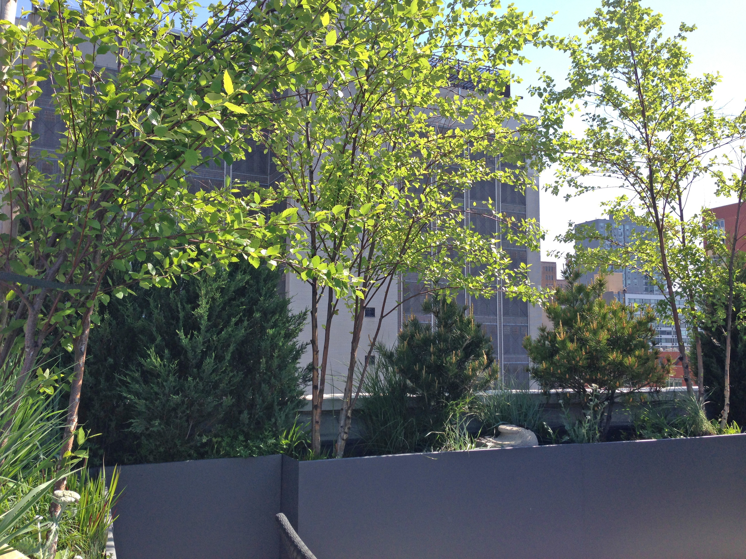
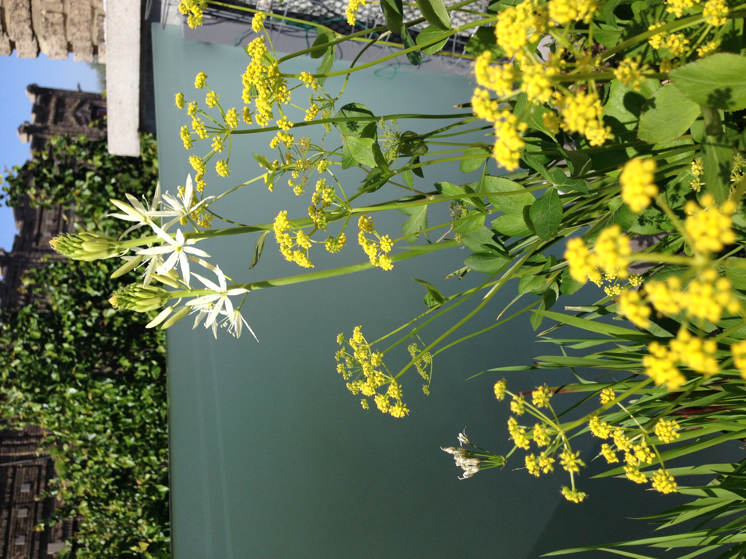
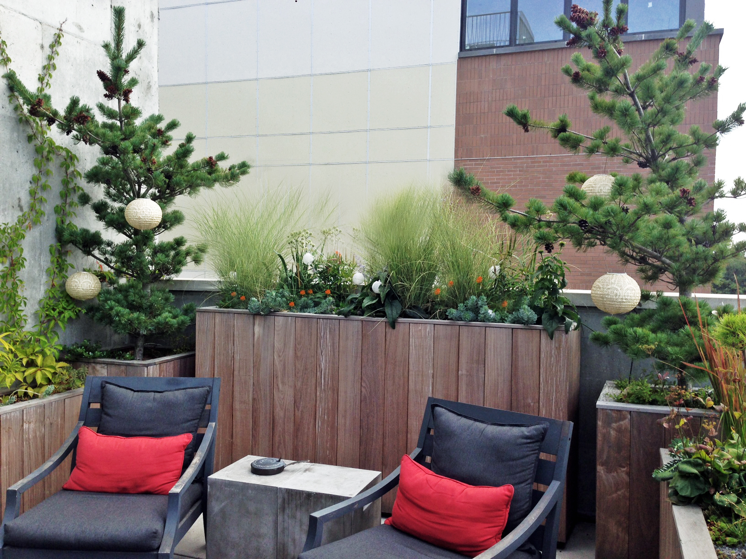
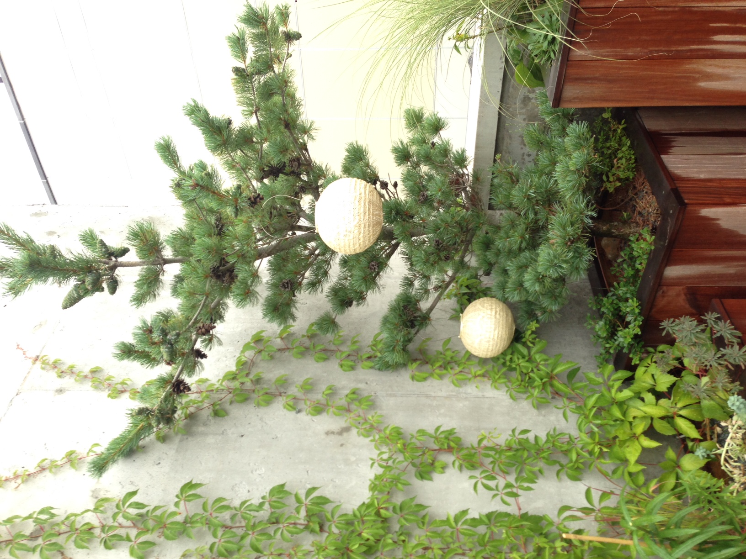
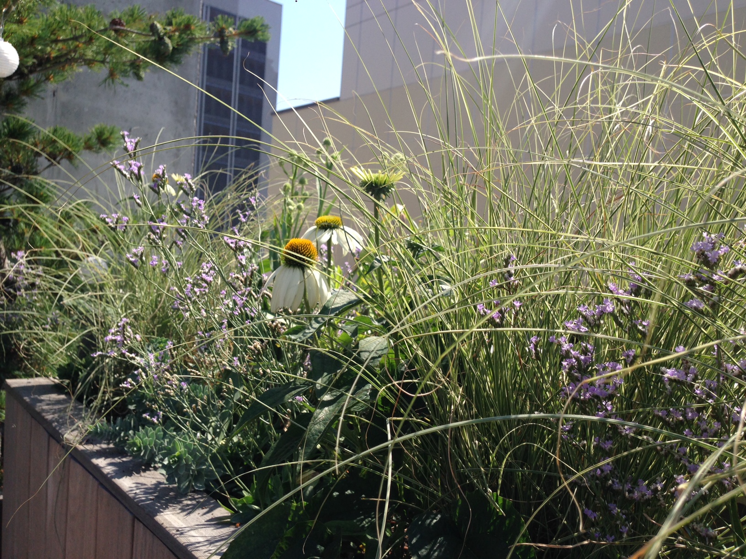
Christopher Street
Type of Project: Terrace
Name of Project: Christopher Street
Location: West Village
Use: Residential
Size: 1,200 SF
Completion Date: 2014
Designer: Gunn Landscape Architecture, PLLC, Alive Structures
Project Description:
This West Village duplex on Christopher Street features three terrace gardens and one rooftop garden. The original landscape design of the terraces is by Gunn Landscape Architecture, PLLC. Alive Structures has been maintaining and modifying the design and plant palette since 2010. Since beginning our work on this property we have expanded the landscaped areas to all the peripheries on the roof, creating a border garden of tall grasses, creeping vines, edible grapes, and a majestic Wisteria.
Photographer: Marni Majorelle 2010-2014
