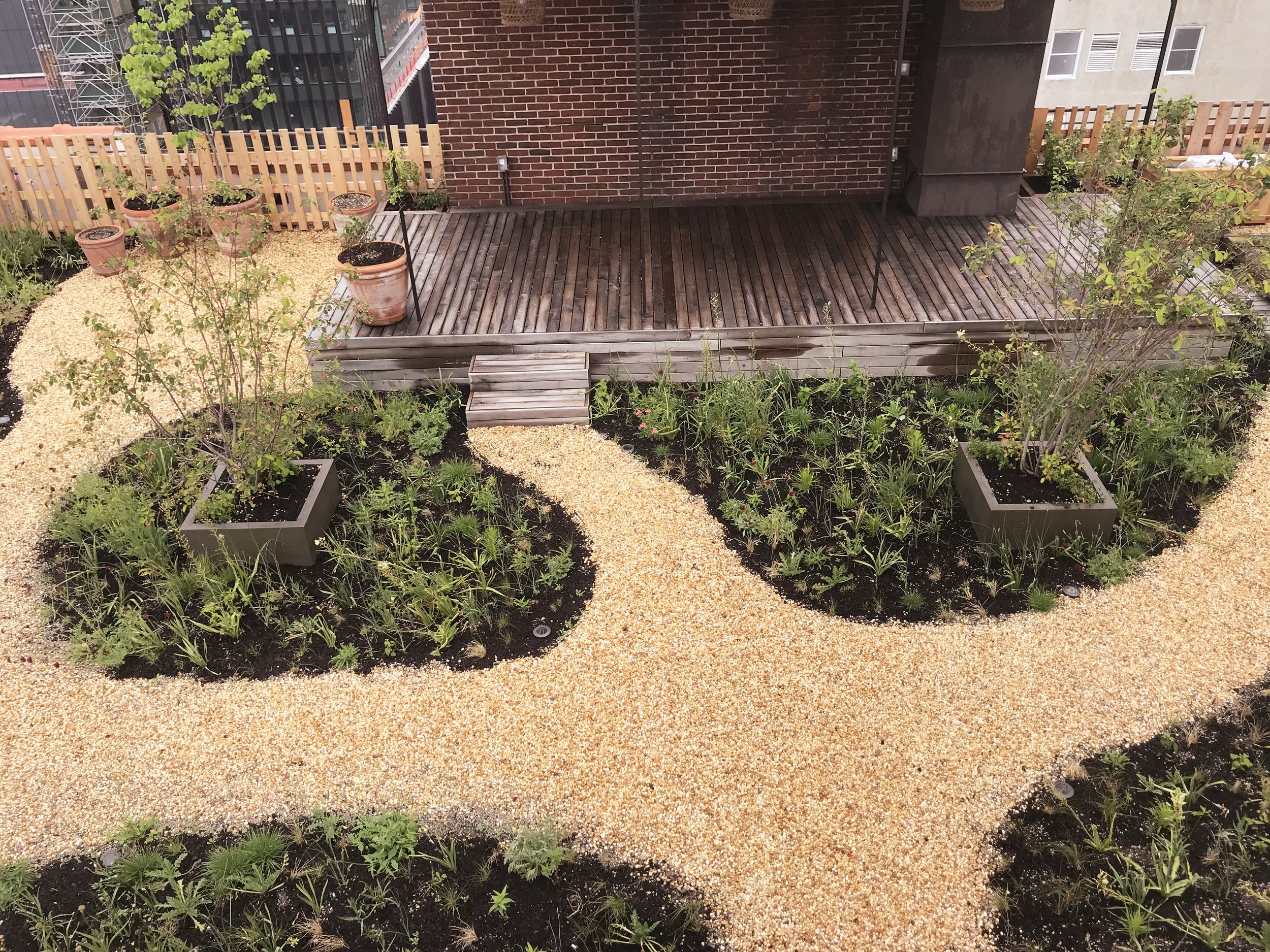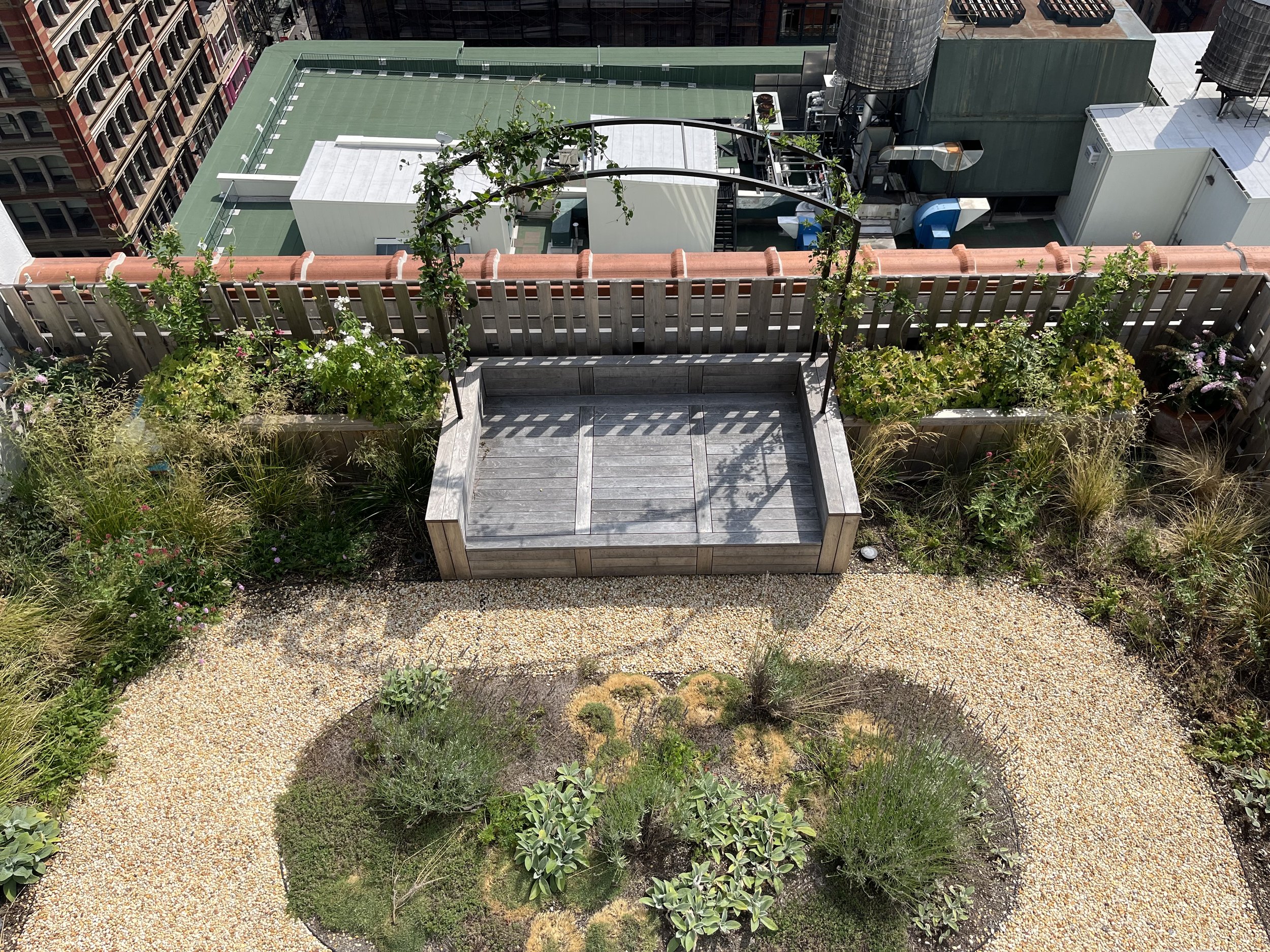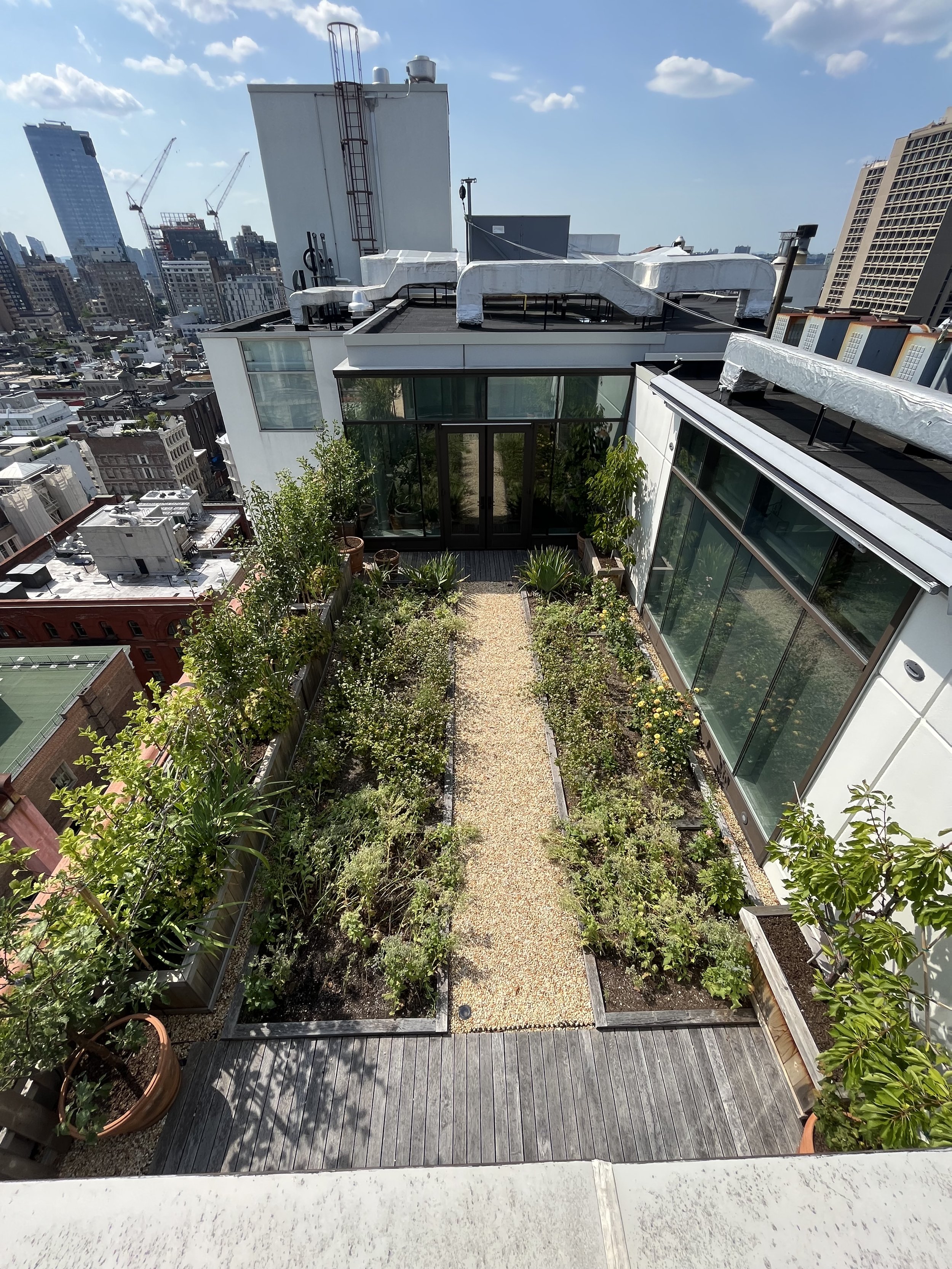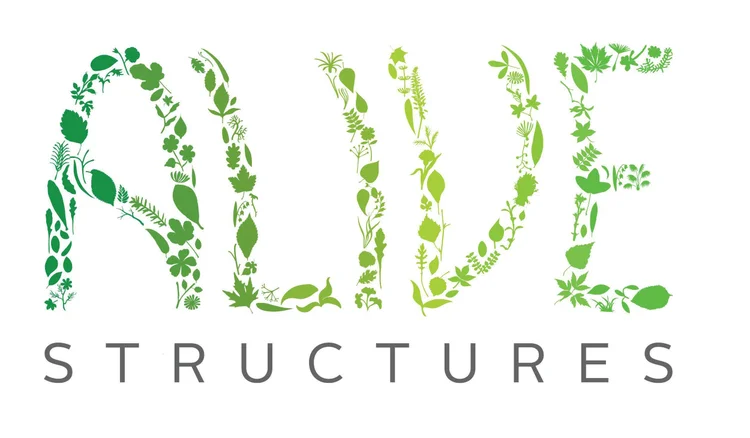Kingsland Wildflowers
Type of Project: Green roof
Name of Project: Kingsland Wildflowers
Location: Greenpoint, Brooklyn
Use: Commercial, Moview Studios and Offices
Size: 25,000 SF
Completion Date: 2019
Designer: Alive Structures and Consultants, Larry Weaner Associates
Project Description:
Kingsland Wildflowers was conceived of, designed, and installed by Alive Structures, with additional consultating by Larry Weaner Associates. It began in 2016 with a grant from The Greenpoint Community Environmental Grant (GCEF) and a collaboration with Broadway Stages who contibuted matching funds to make the green roof on their building at 520 Kingsland Avenue a community environmental center. Working with New York City Audubon and Newtown Creek Alliance, Kingsland Wildflowers has hosted thousands of visitors, including school classes, teachers, volunteers, politicians, real estate developers, biologists, and artists and has been a meeting place for all issues environmental in North Brooklyn.
Kingsland Wildflowers consists of 25,000 Square Feet of green roof, of which Fifty percent is wildflower meadow using native grasses and wildflowers, and the other Fifty is sedum carpet. There are five roofs, three of which are accessible to the public. The accessible wildflower roofs consist of 2” of drainage and 6” of engineered soil medium creating a deep and productive substrate.
Kingsland Widlflowers is now maintained by Alive Structures, Newtown Creek Alliance, and by the generosity of Broadway Stages, allowing us to invite the public in and create meaningful and diverse events for New Yorkers.
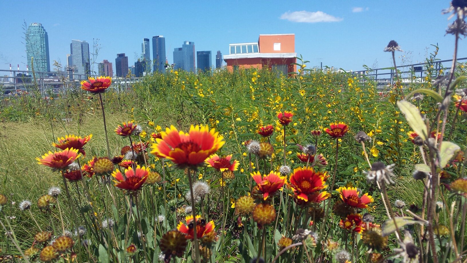
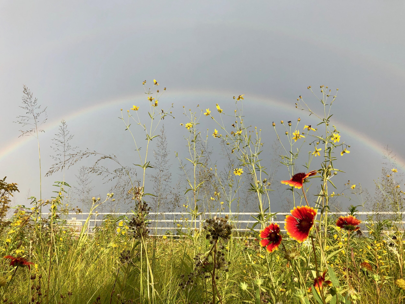
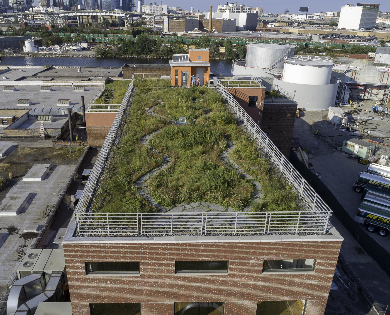
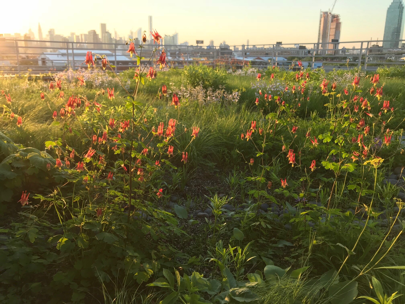
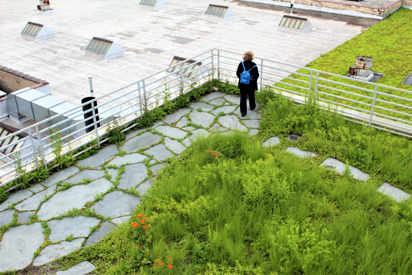
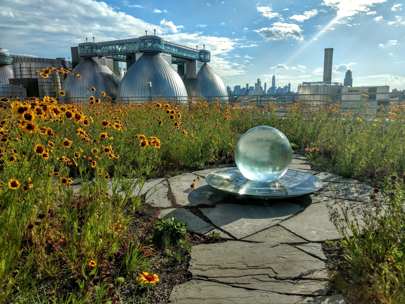
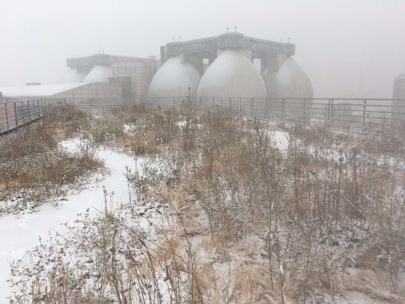
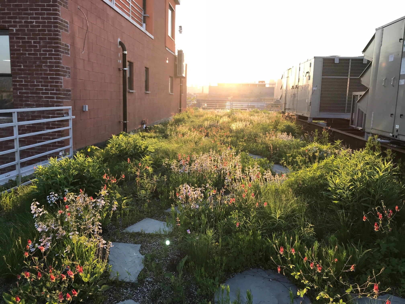
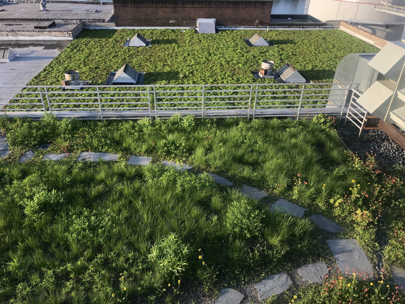
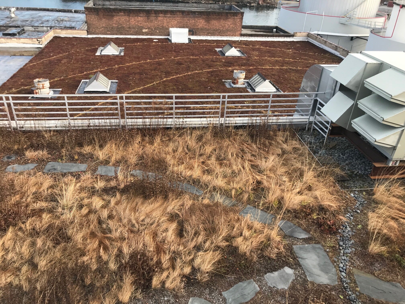
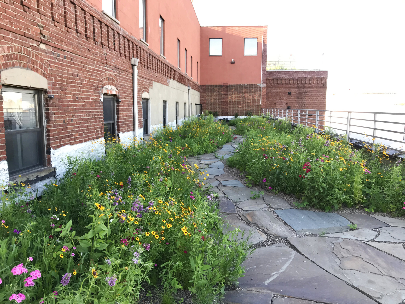
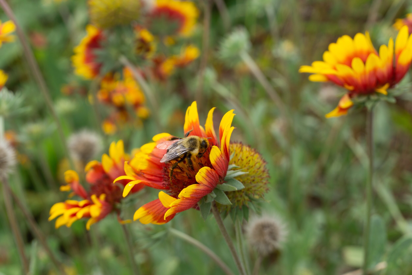
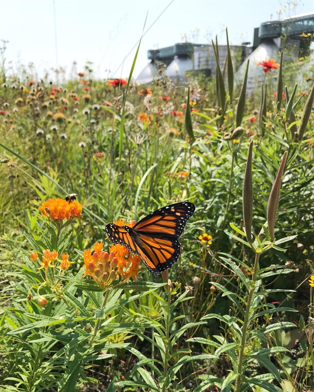
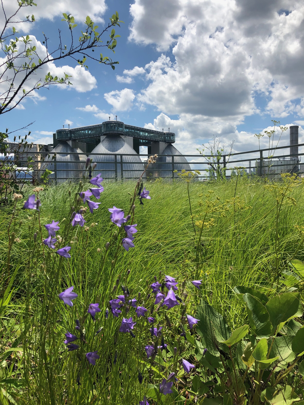
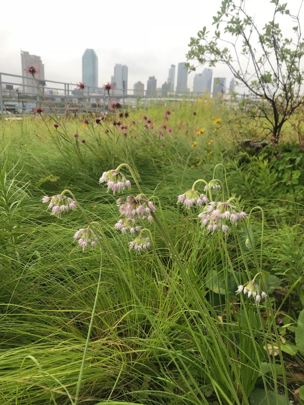
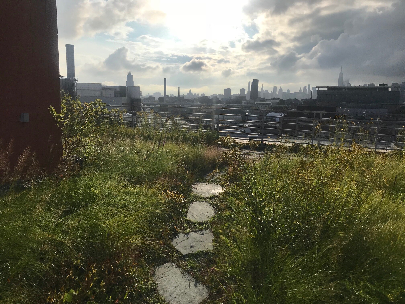
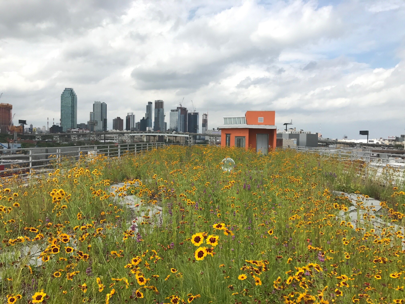
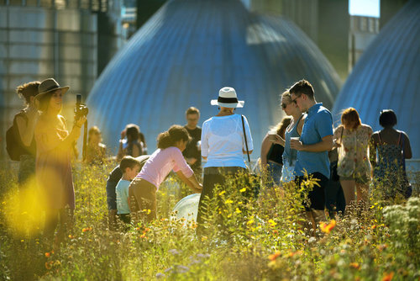
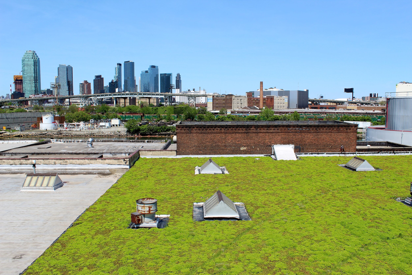
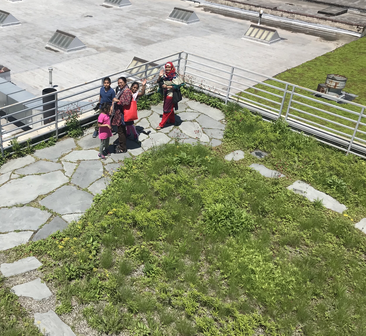
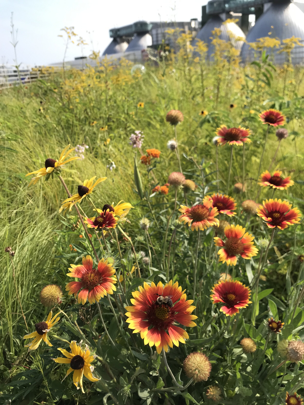
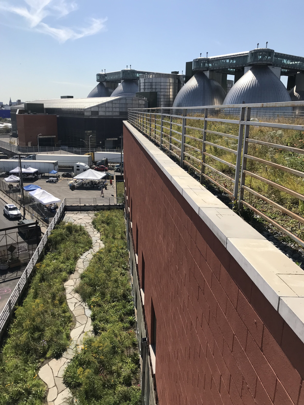
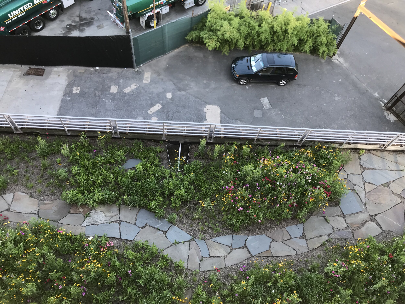
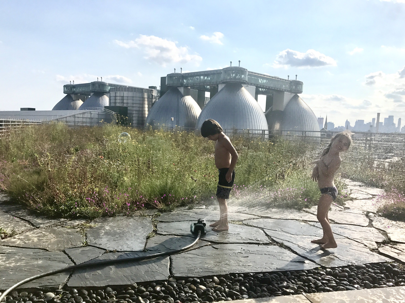
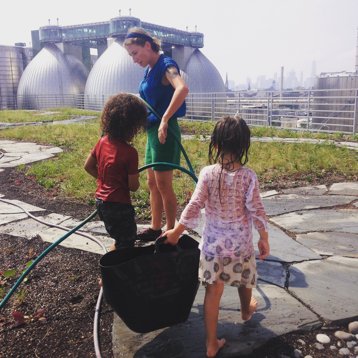
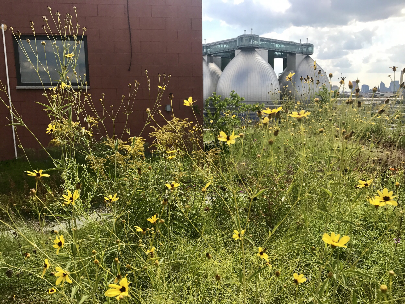
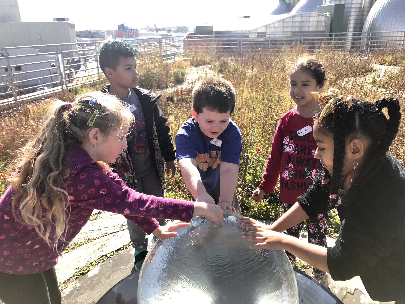
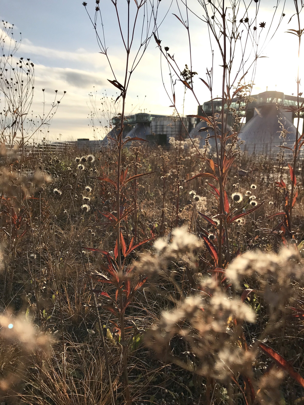
Greenwich Avenue
Type of Project: Green Roof
Name of Project: Greenwich Avenue
Location: West Village
Use: Residential
Size: 3,500 SF
Completion Date: 2013
Designer: Gunn Landscape Architecture, PLLC, Alive Structures
Collaborators: Client
Project Description: An impressive terrace space on the 8th floor of the modern, luxury building, One Jackson Square. The original landscape design of the terrace was by Gunn Landscape Architects. Alive Structures expanded the scope of green roof on the terrace and changed much of the plant palette. The green roof is intensive containing 4”-24” of engineered soil. There are also several planters for vegetables, large trees, and shrubs. The plant palette is dominated by Mexican Feather Grass intermixed with many different native wildflowers. The green roof is like an open meadow that moves in waves every time the wind blows. The center of the roof is covered with pavers and a shade structure that willow trees and vines are growing onto and will eventually cover.
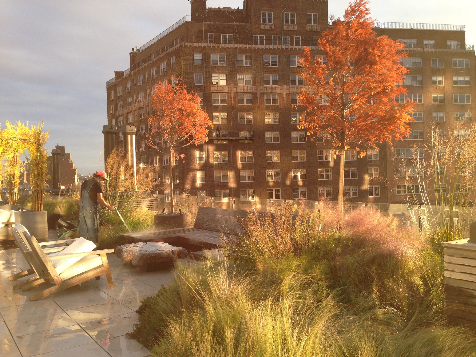
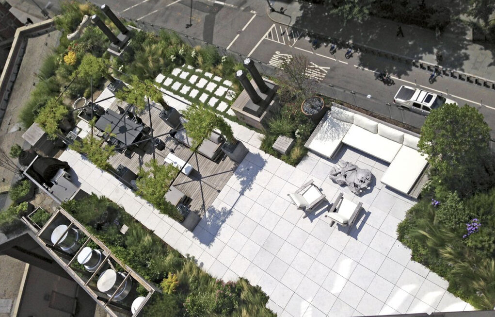
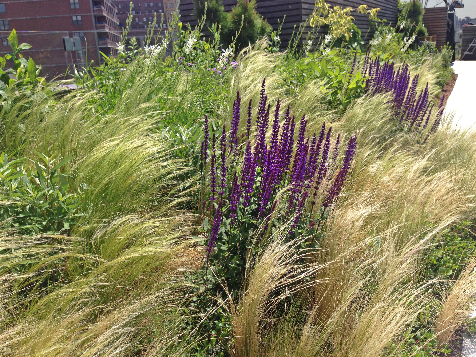
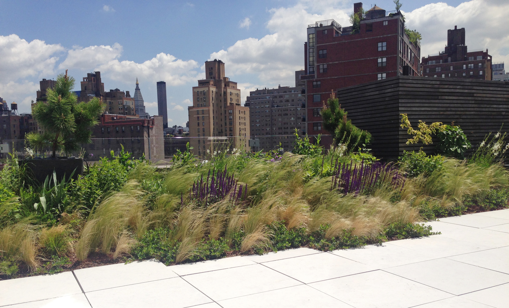
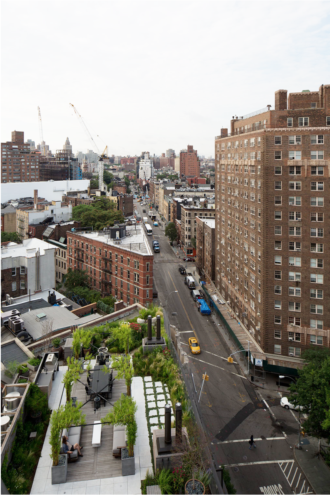
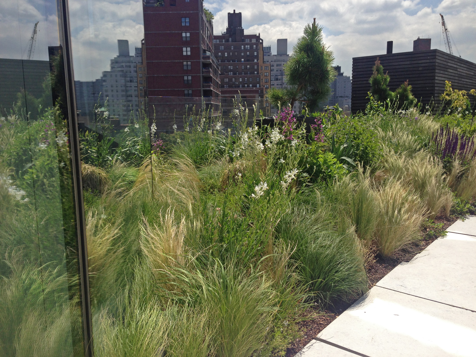
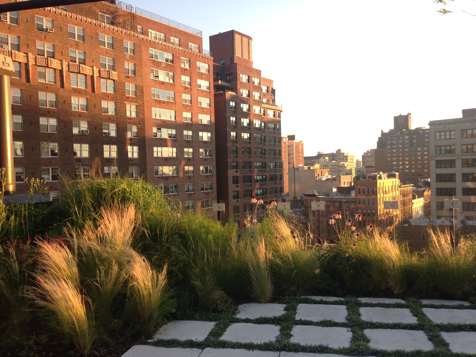
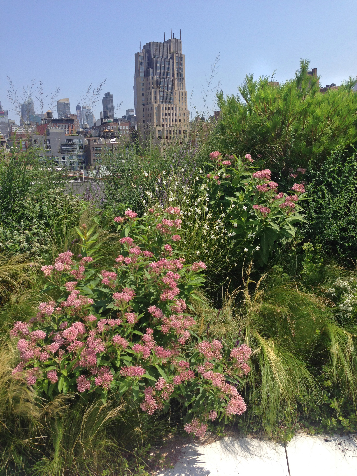
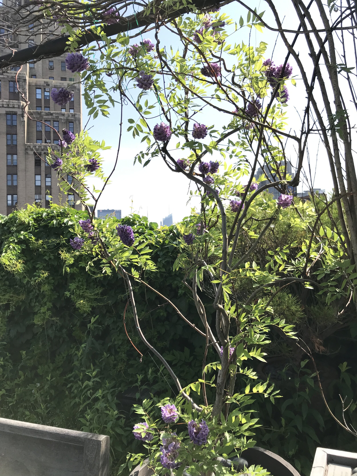
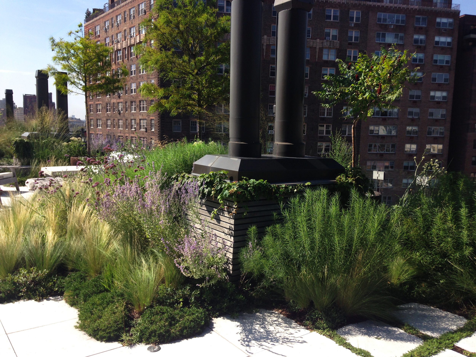
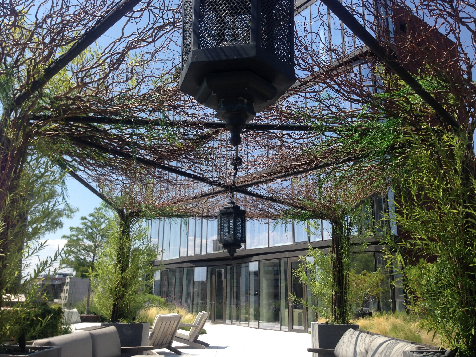
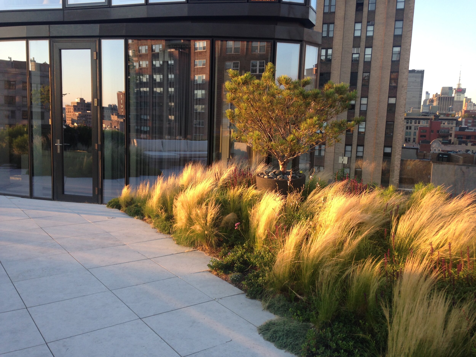
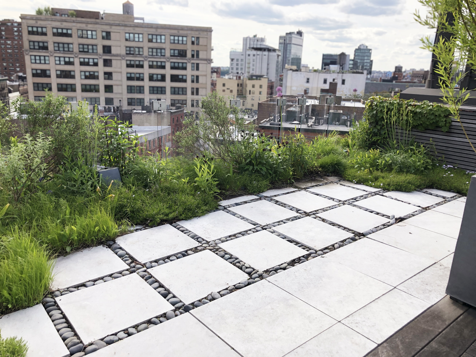
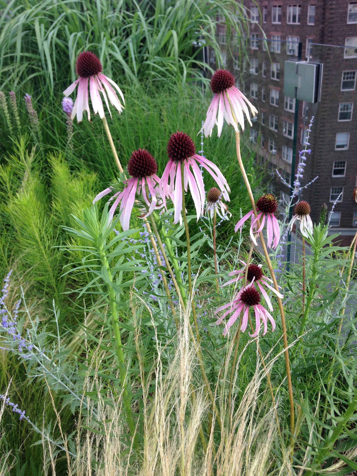
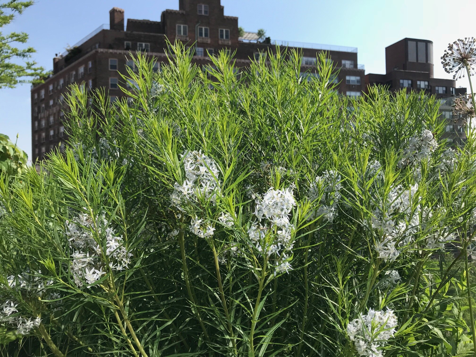
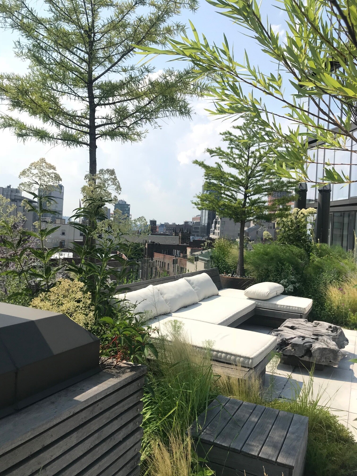
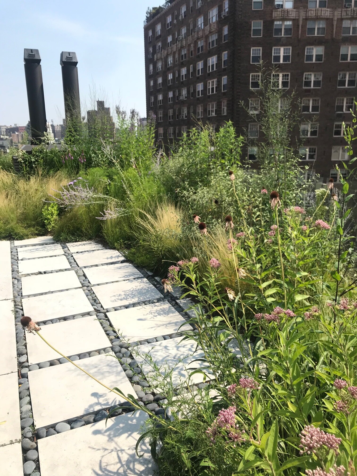
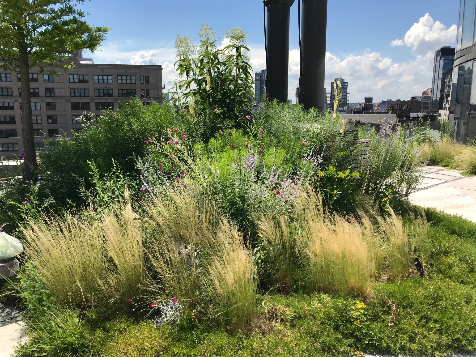
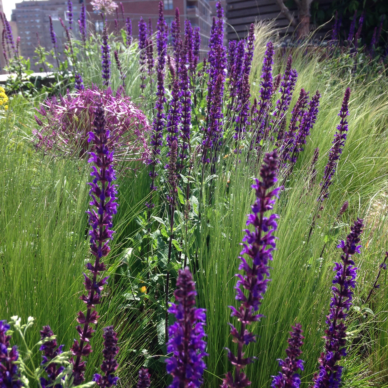
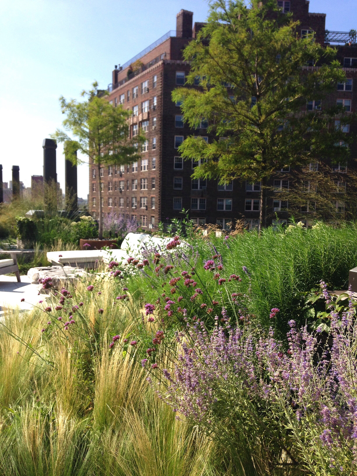
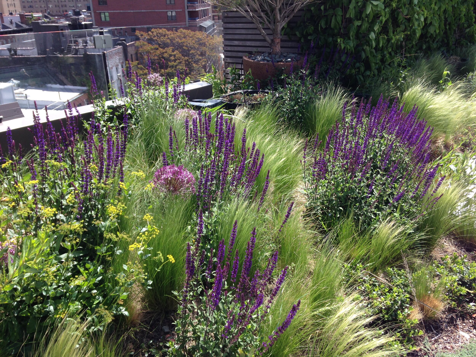
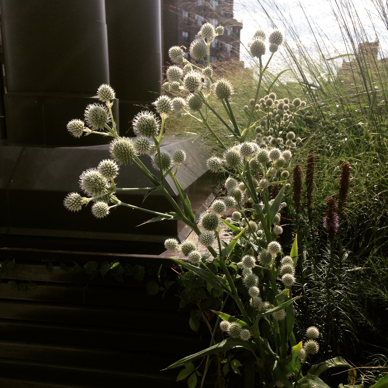
Carroll Street
Type of Project: Groundlevel Green Roof
Name of Project: 345 Carroll Street
Location: Gowanus, Brooklyn
Use: Residential
Size: 6,000 SF
Completion Date: 2018
Designer: Gluck +
Project Description: New residential construction featuring a large courtyard ontop of a garage. The green roof features several deep wooden planters for Serviceberry Trees, Paw Paws, Sassafras, Native Cedars and perennials and grasses.
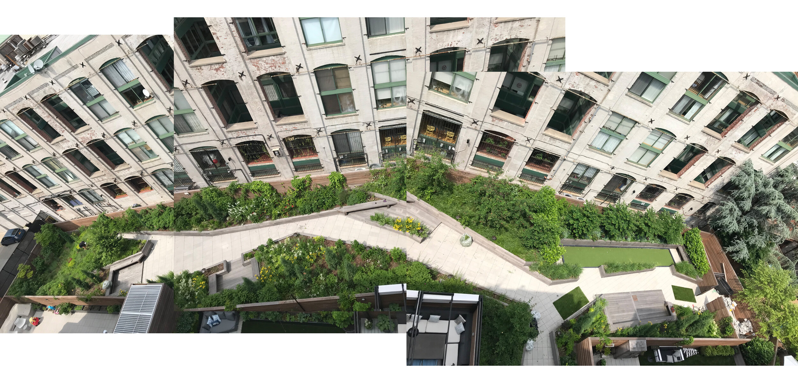
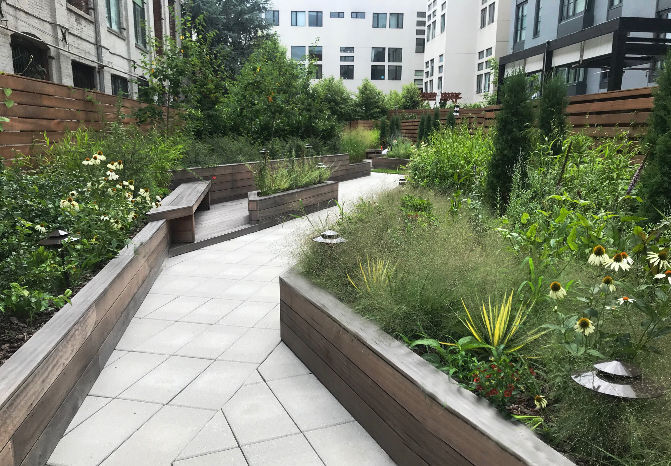
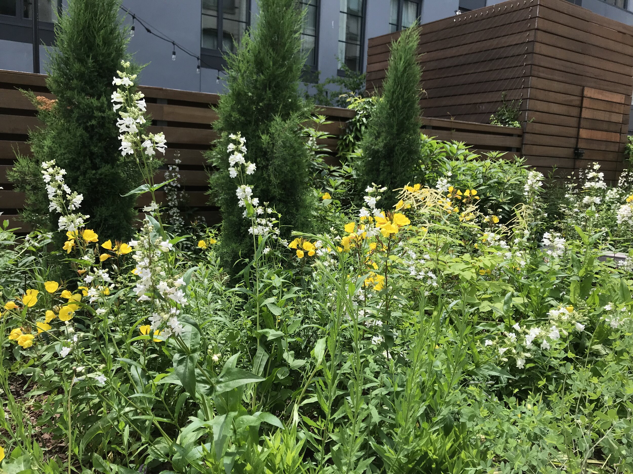
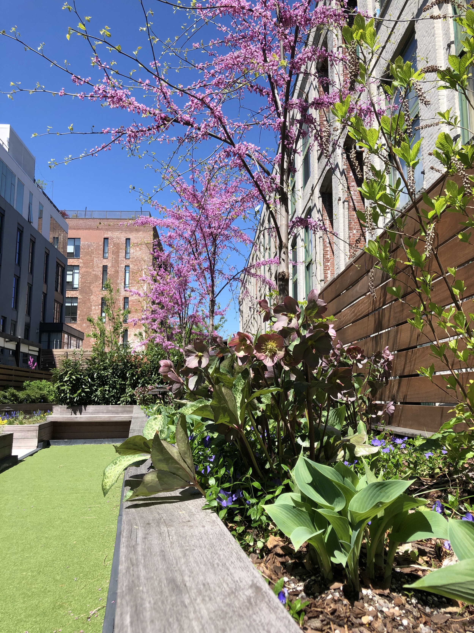
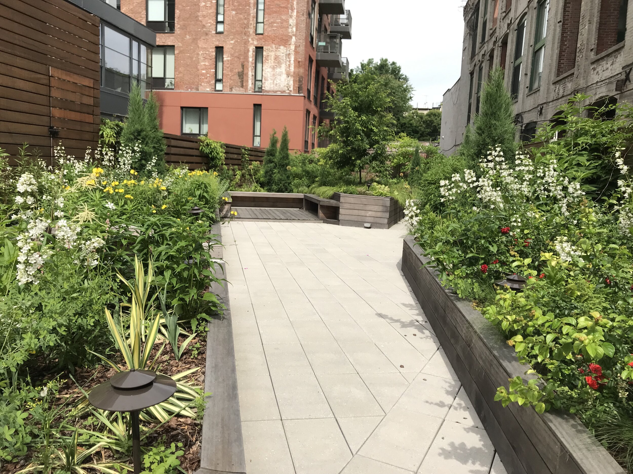
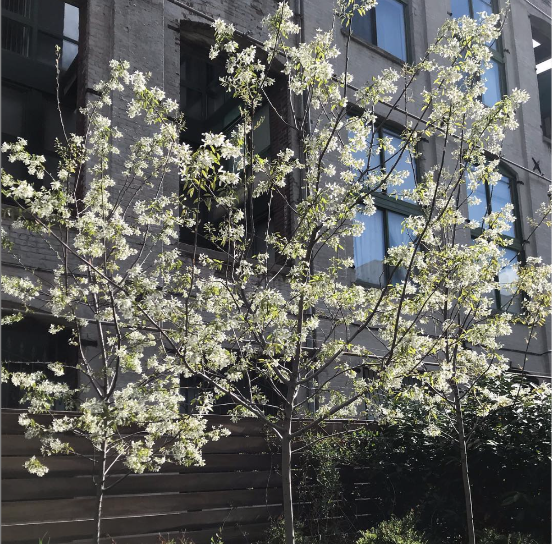
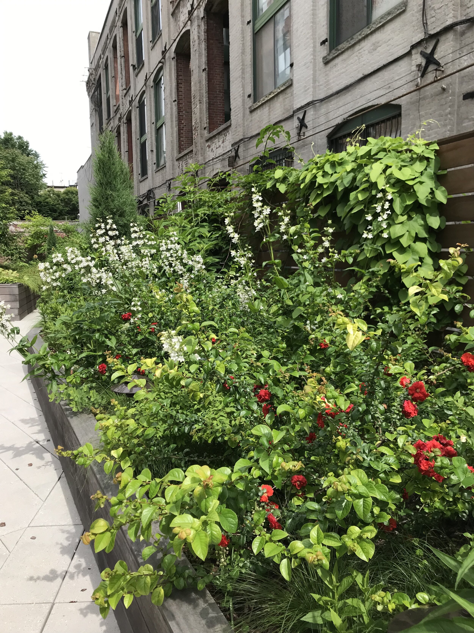
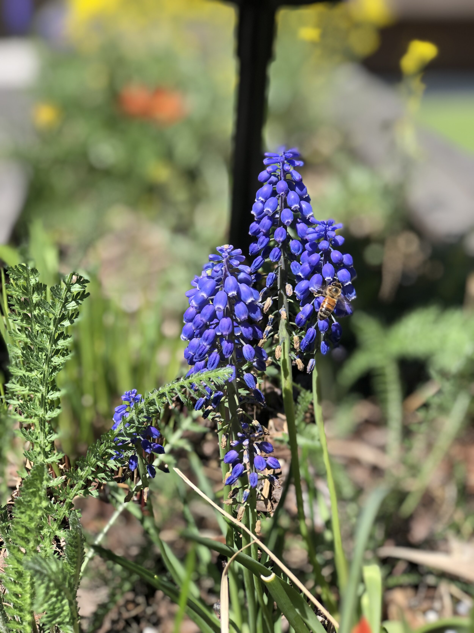

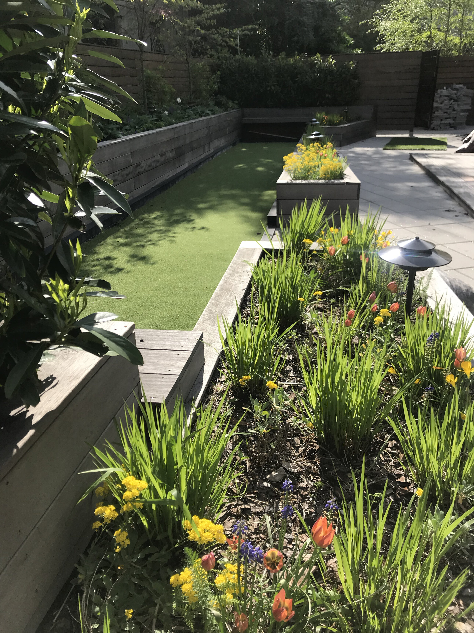
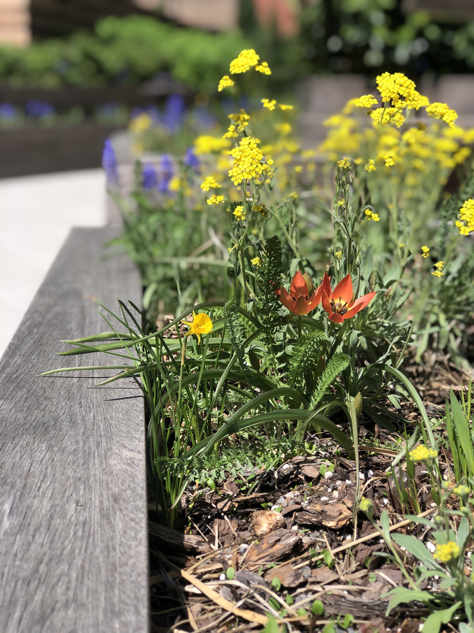
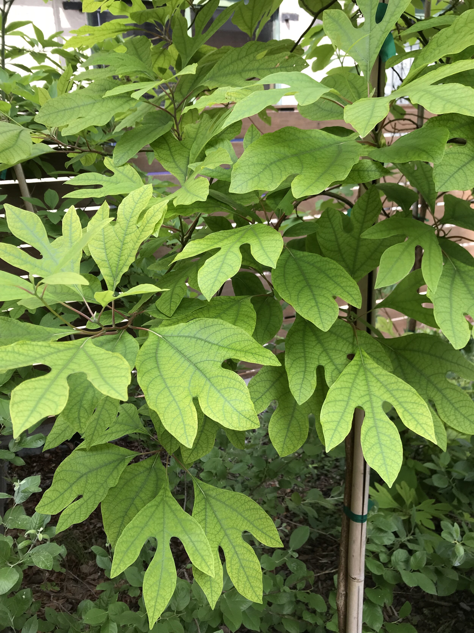
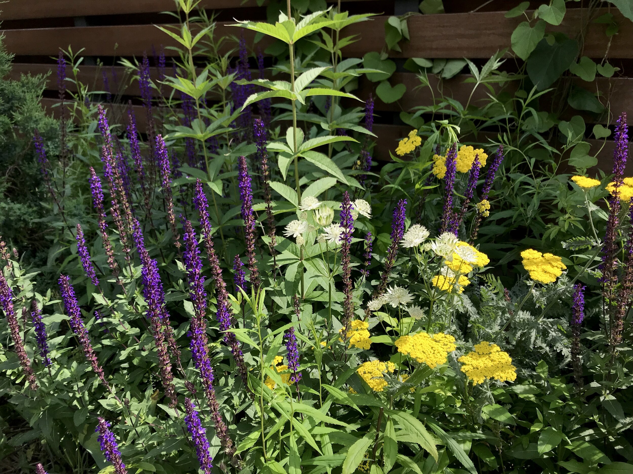
North 9th Street
Type of Project: Green Roof
Name of Project: Williamsburg Green Roof
Location: Williamsburg, Brooklyn
Use: Residential
Size: 800 SF
Completion Date: 2017
Designer: Alive Structures, CWB Architects
Project Description:
This small green roof features a custom built bulk head and pergola using corten steel, steel bars, and wires. There are several round custom built corten steel planters for growing fruits and vegetables. The pergola supports productive grape vines as well as a native Wisteria. On the North side of the roof is a small low growing meadow area, as well as a bluestone patio. There are bluestone paths that weave through out the roof.
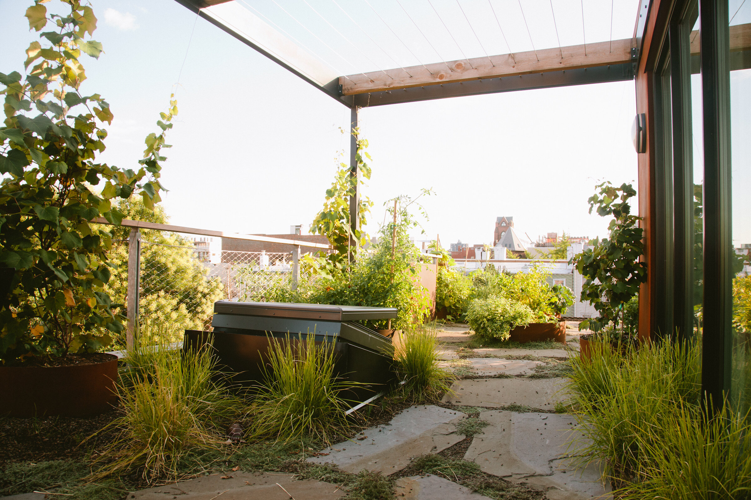
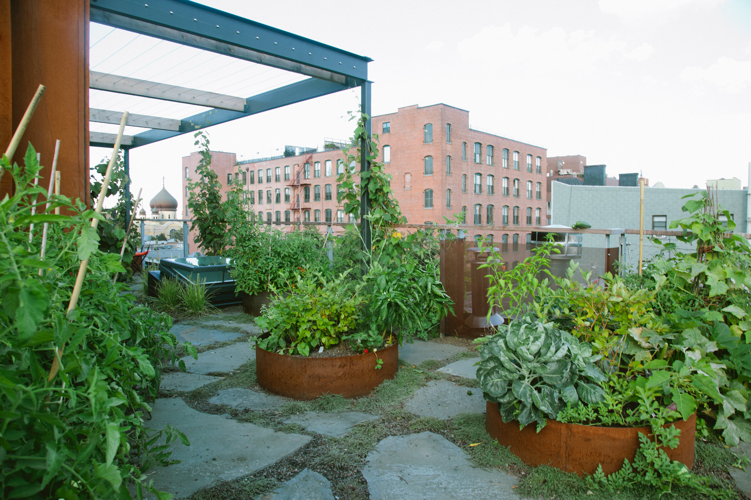
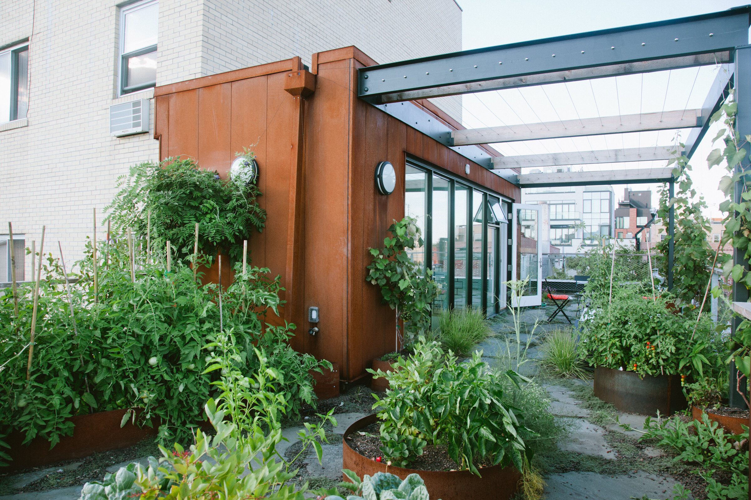
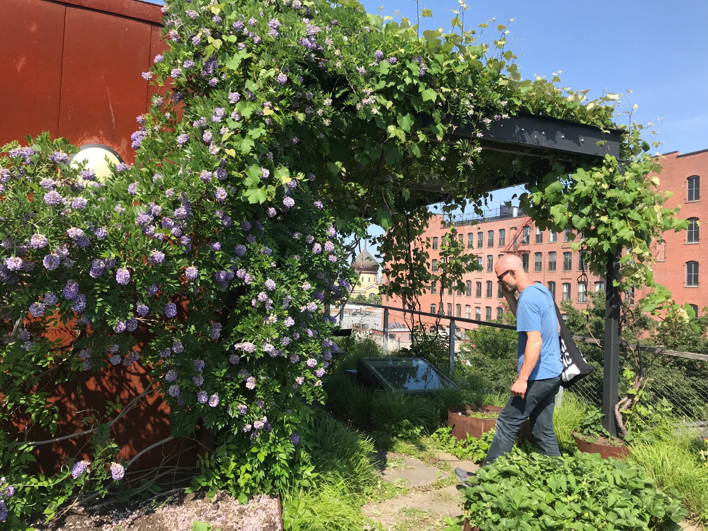
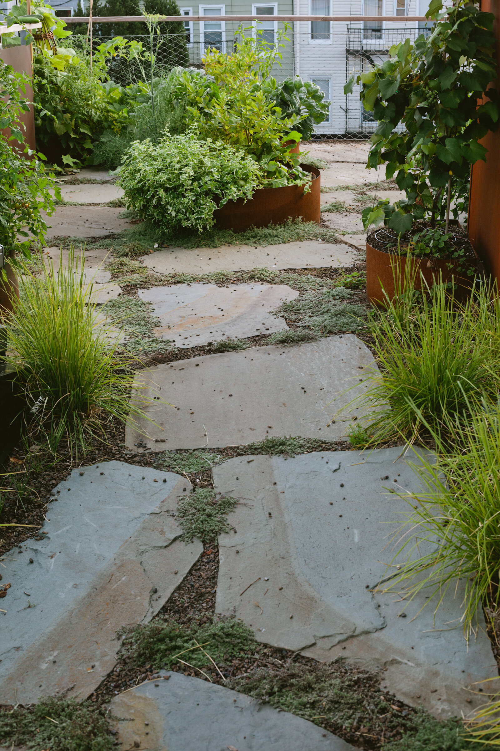
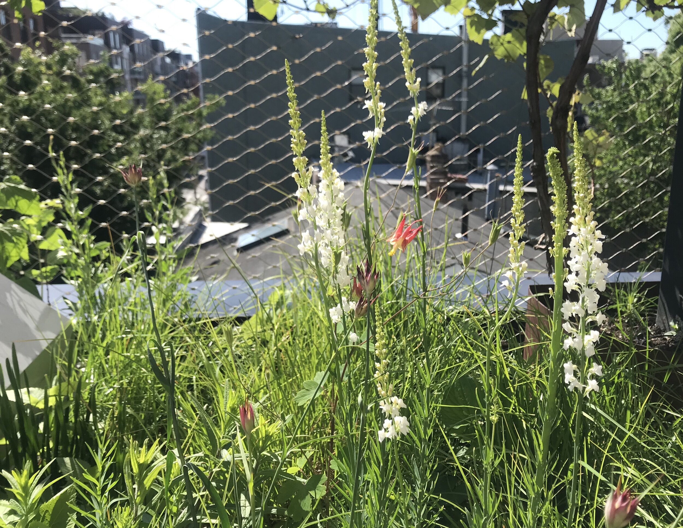
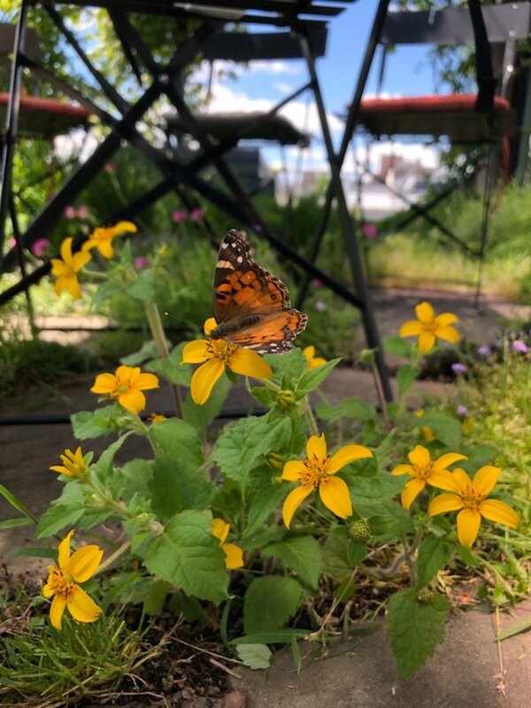
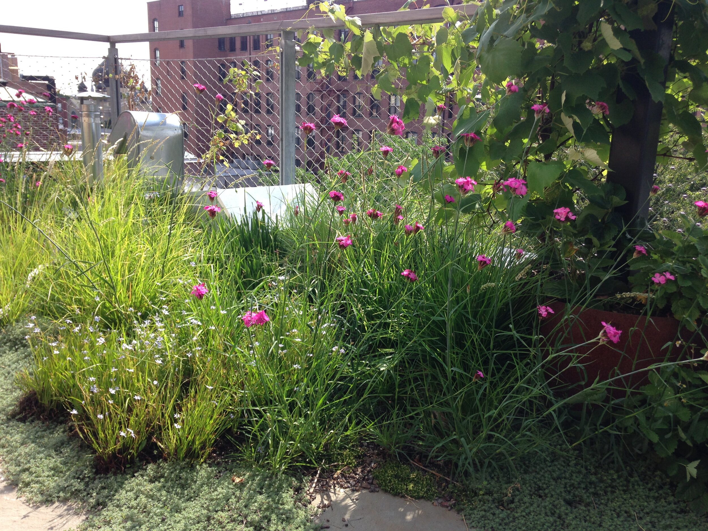
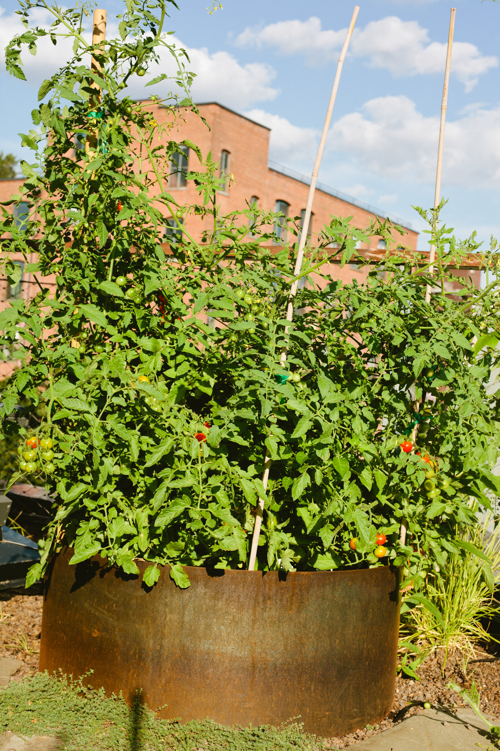
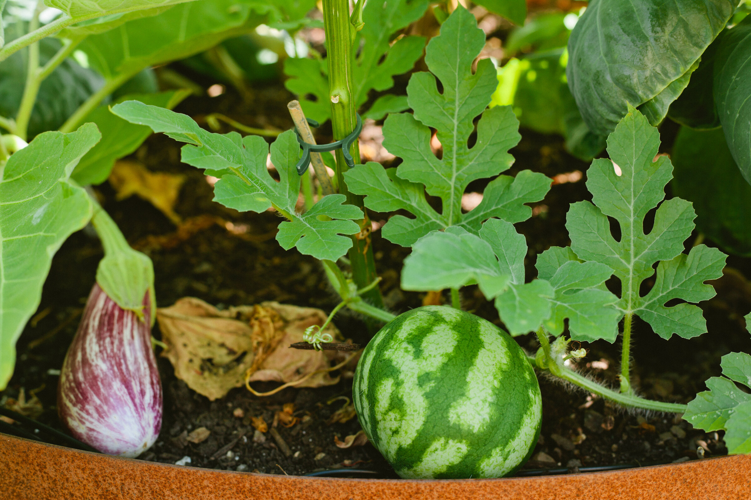
New York Hospital Queens
Type of Project: Green Roof
Name of Project: New York Hospital, Queens Location: Flushing, Queens Use: Institution, Educational Size: 14,000 SF
Completion Date: 2012 Designer: Manhattan College
Project Description:
Three separate roofs on The New York Hospital’s buildings are covered with LiveRoof sedum trays. The project was created by the Department of Environmental Protection as a pilot to measure the quantity of rain water green roofs retain. Manhattan College students created the design and carried out the monitoring and analyzation of the green roof.
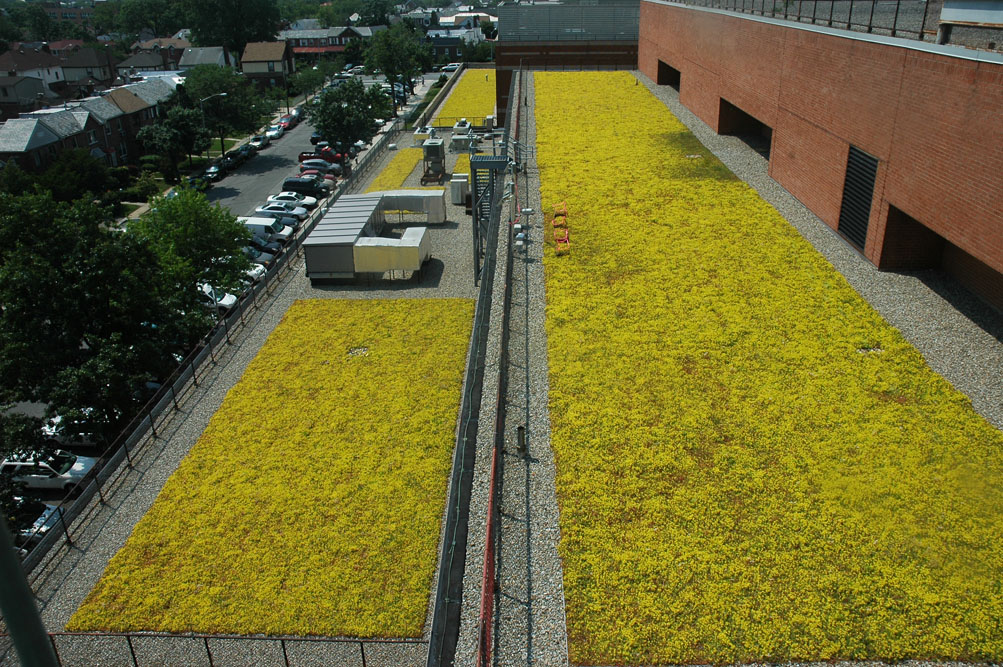
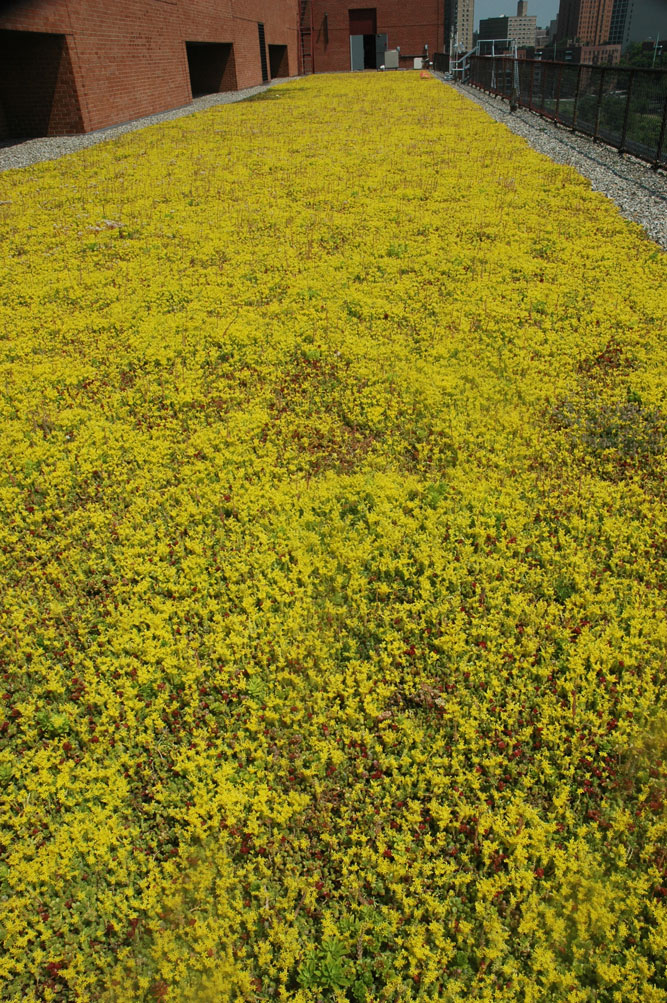
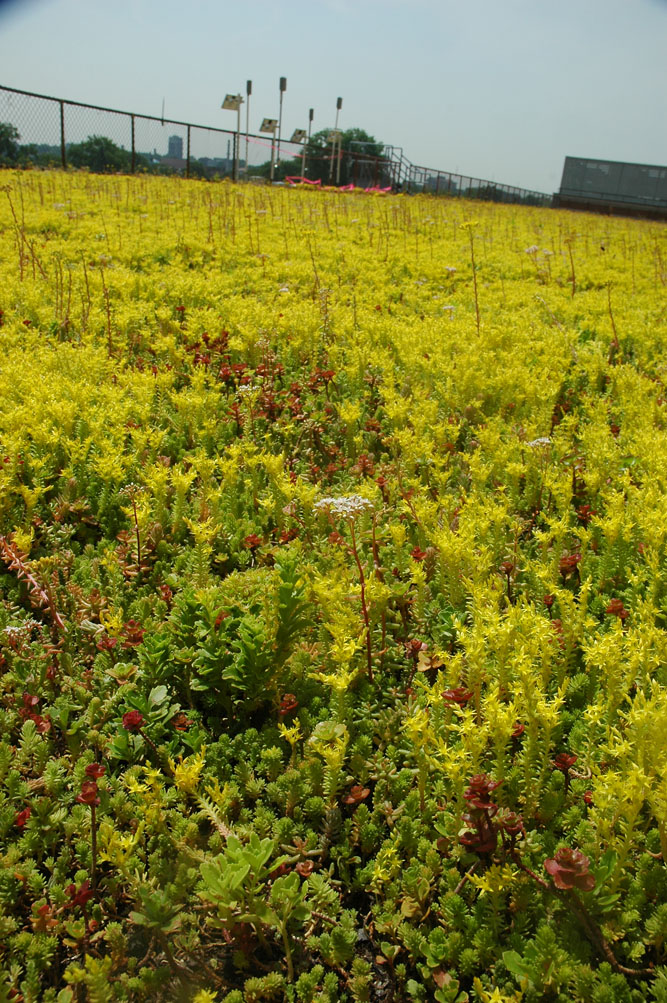
Norman Towers
Type of Project: Green roof
Name of Project: Norman Towers
Location: Jamaica, Queens
Use: Residential, Affordable Housing
Size: 3,500 SF
Completion Date: 2014
Designer: Alive Structures, The Bluestone Organization
Project Description:
The Norman Towers are two mixed-income buildings in Jamaica, Queens. Each roof features a semi-intensive green roof and recycled rubber pavers for tenant access. The green roofs are planted with pre-grown sedum tiles and the berms are planted with native grasses and wildflowers.
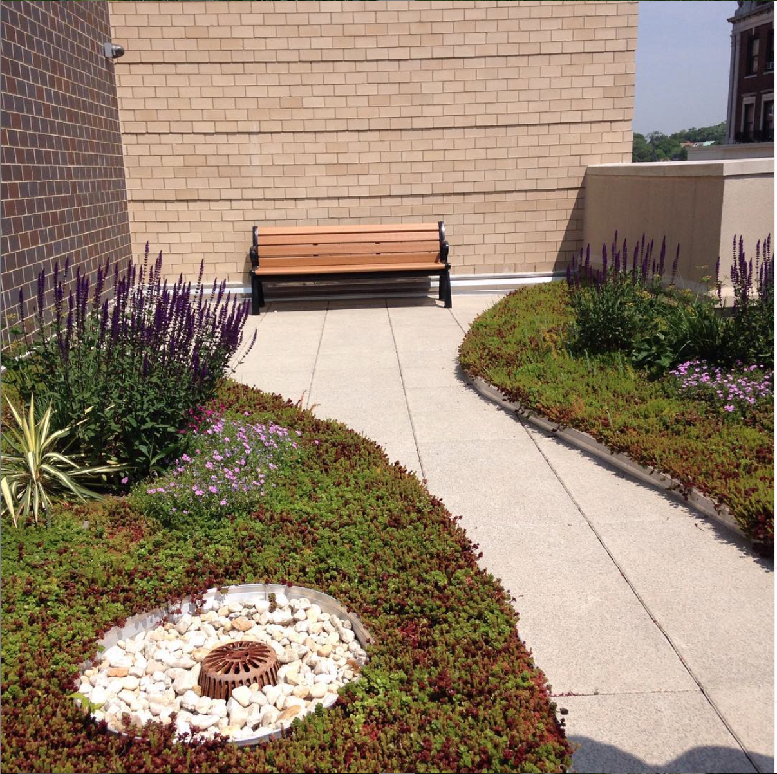
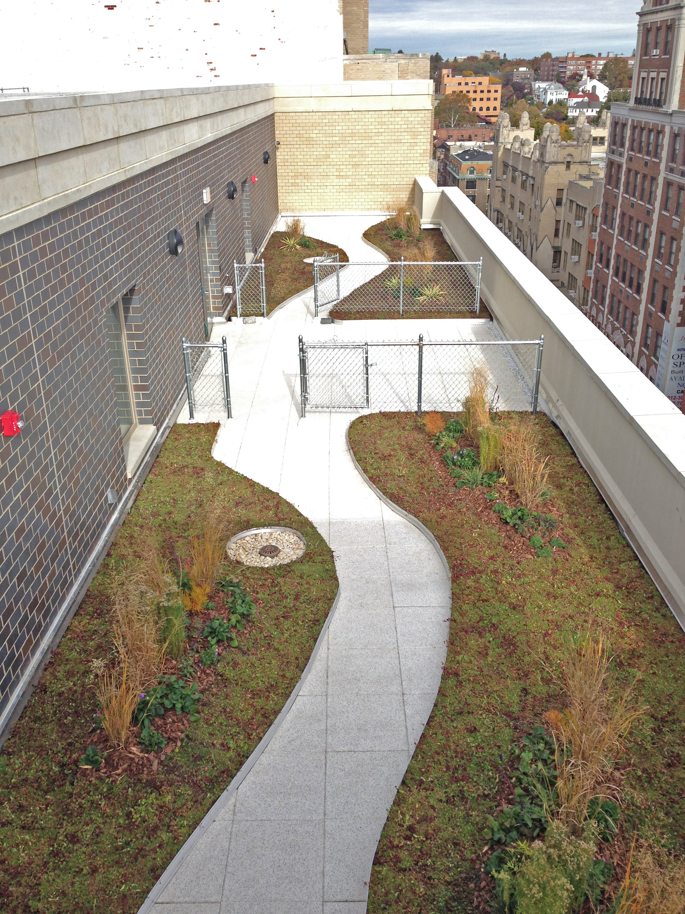
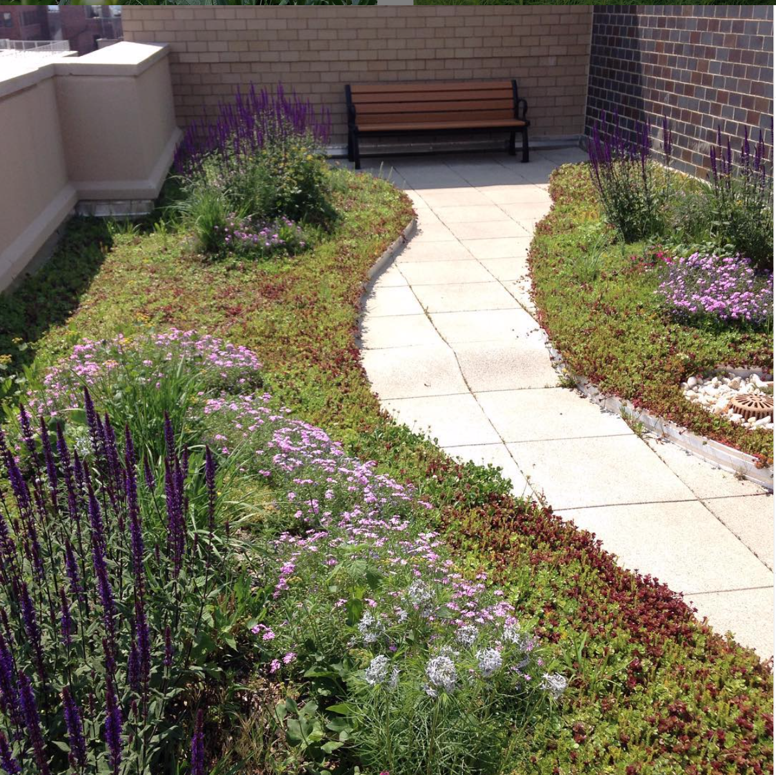
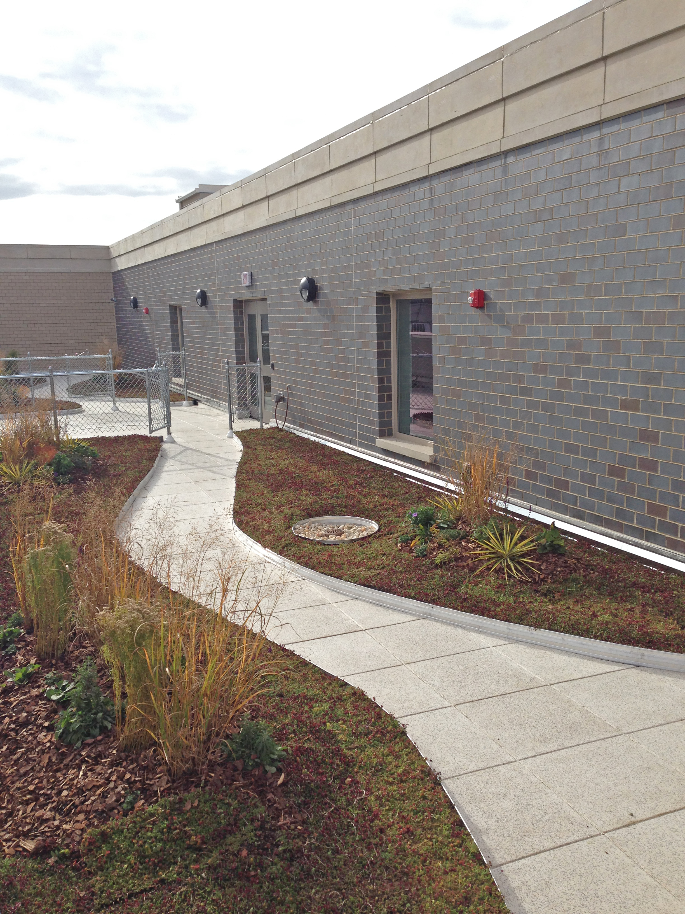
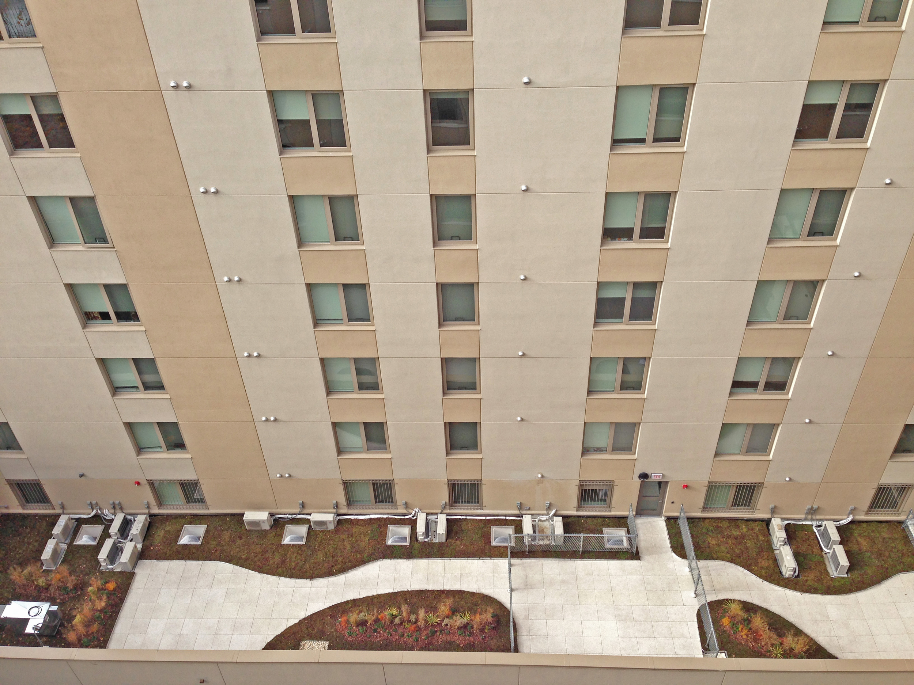
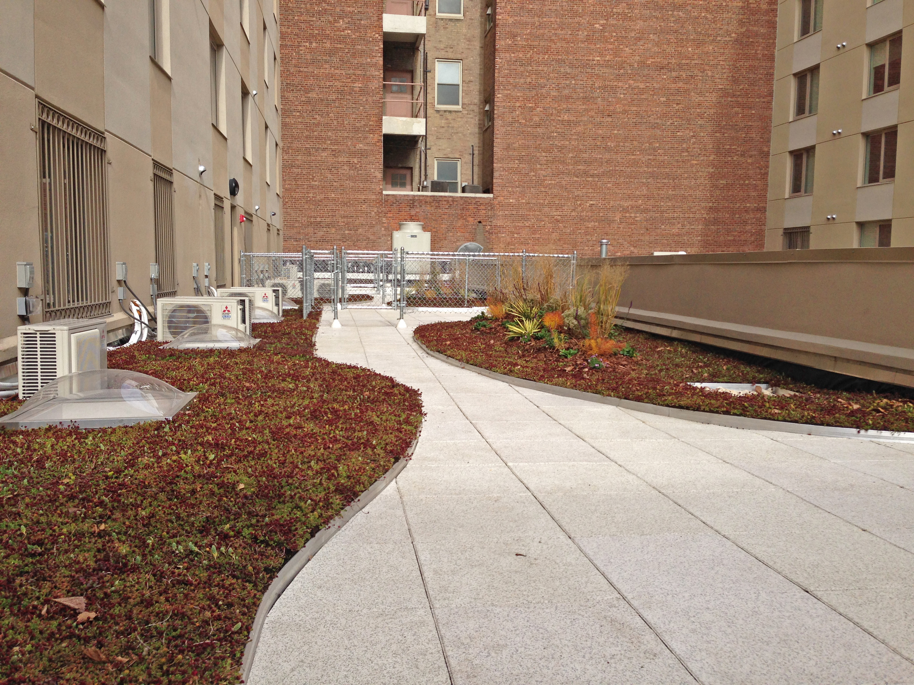
Franklin Avenue
Type of Project: Green Roof
Name of Project: Franklin Avenue
Location: Clinton Hill, Brooklyn
Use: Residence, recreational
Size: 800 SF
Completion Date: 2011
Designer: Alive Structures + Janet Handleman (Client)
Project Description:
A semi-intensive green roof on a newly renovated residential building in Clinton Hill. The green roof is planted with pre-grown sedum mats and has four berms for tall grasses and perennial flowers.
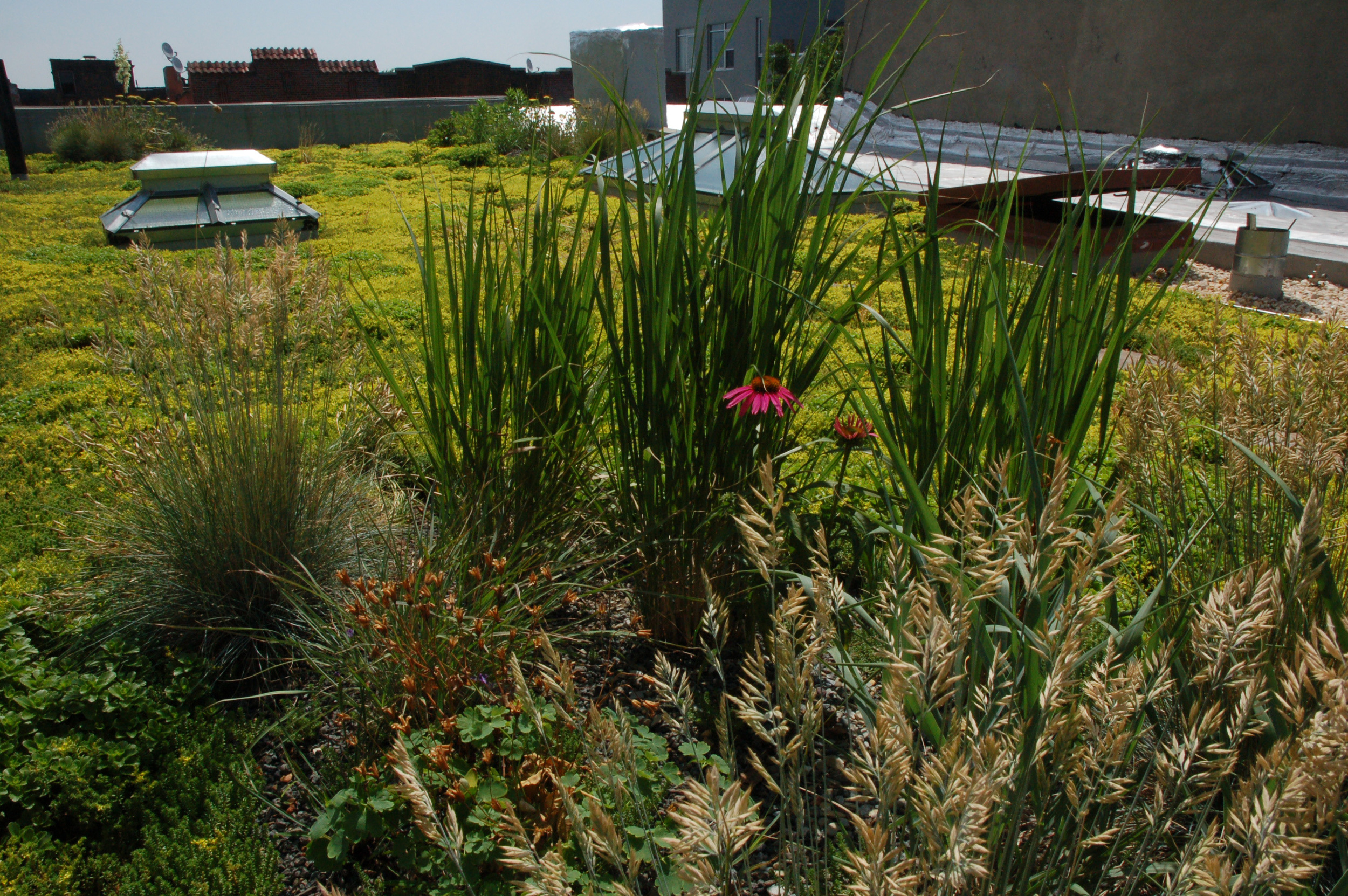
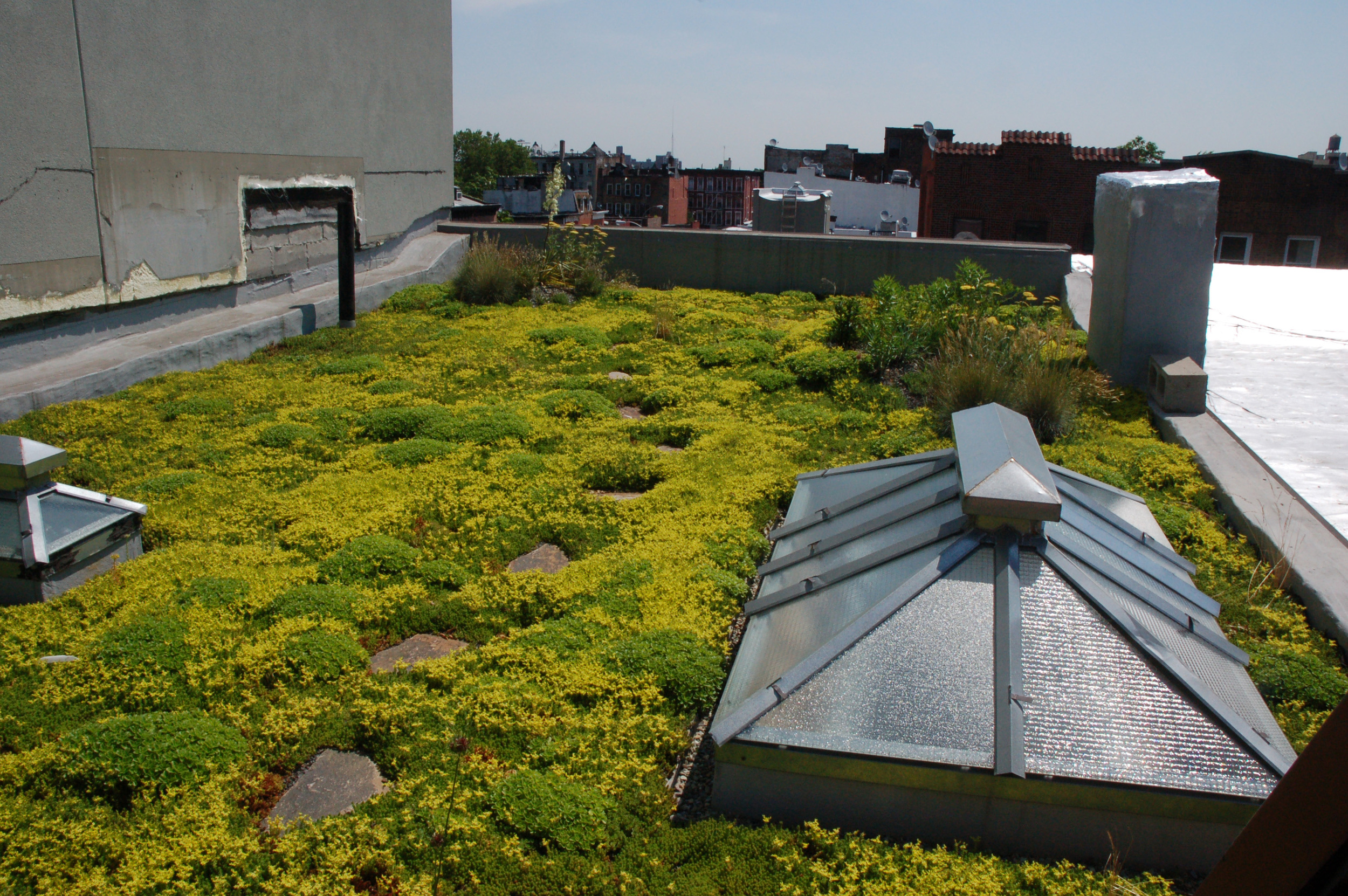
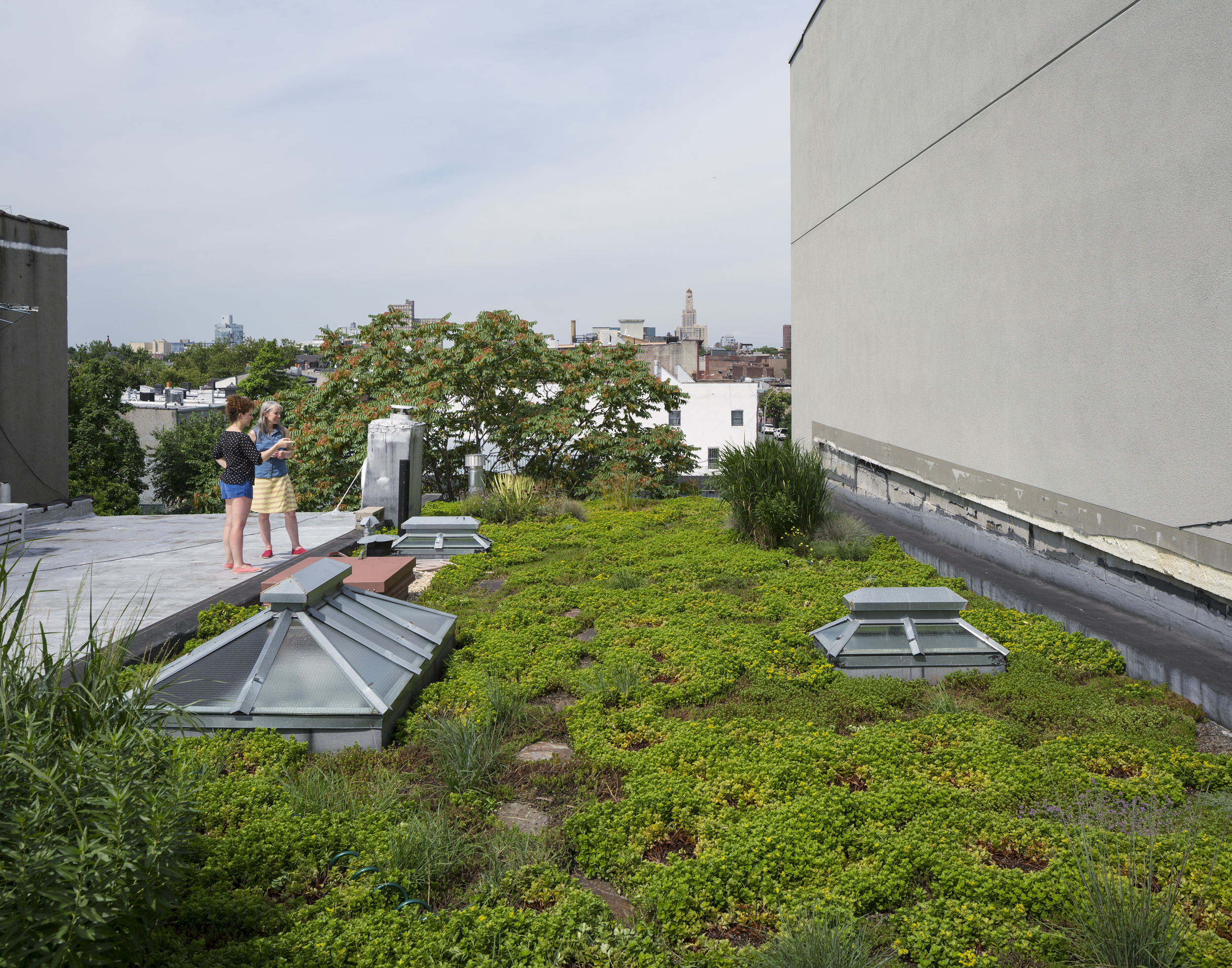
Henry Street
Type of Project: Green Roof + Terrace
Name of Project: Henry Street Green Roof
Location: Brooklyn Heights
Use: Residential
Size: 500 SF
Completion Date: 2018
Designer: Alive Structures + CWB Architects
Project Description:
A small green roof planted with low growing grasses and wildflowers intermixed with sedum. There is a patio and pavers that serve as a pathway through the green roof. It’s a low soil depth of 3”-4” but is able to sustain a number of native plant species.
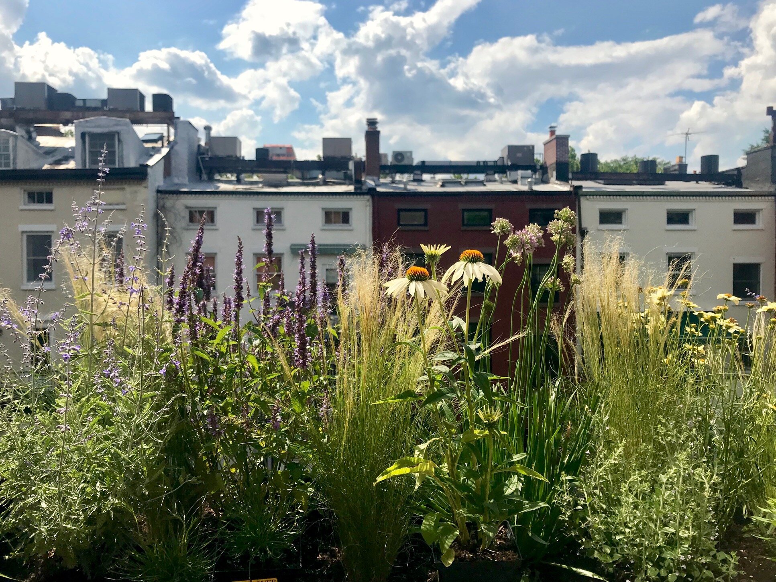
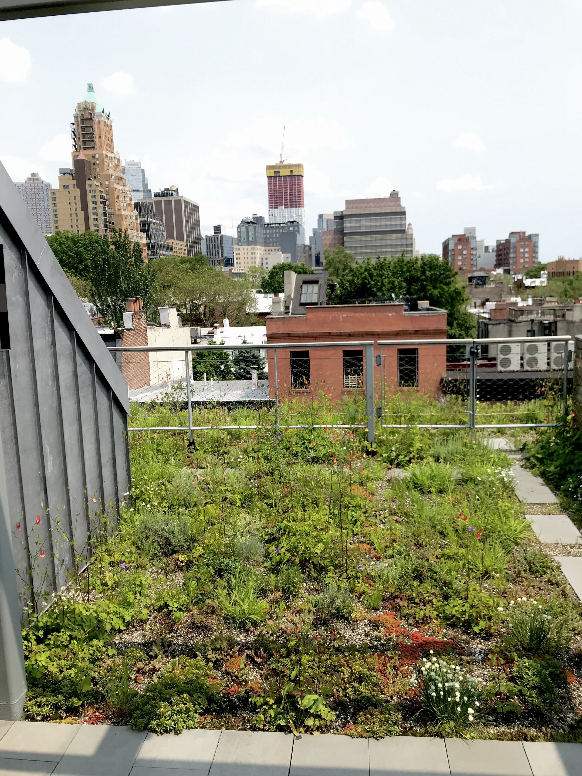
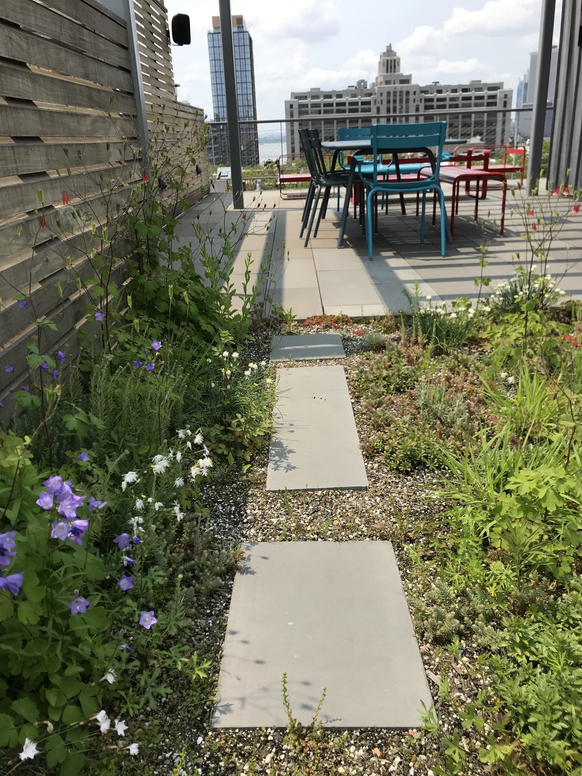
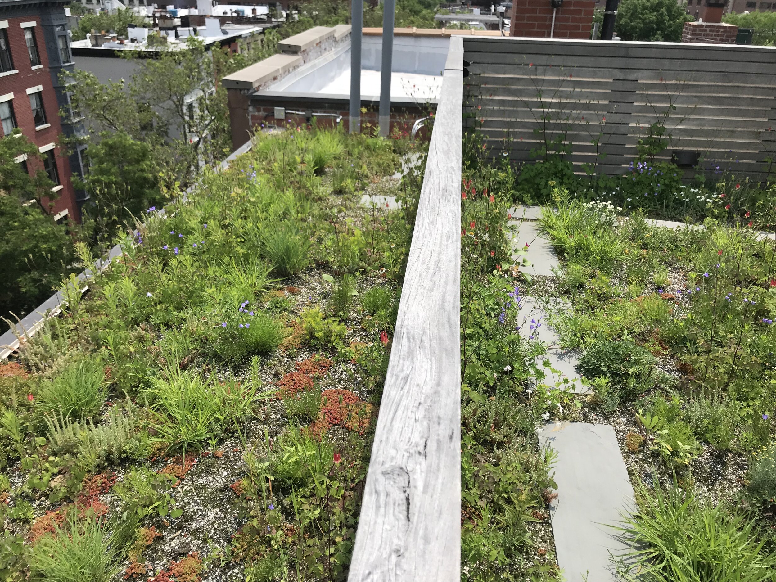
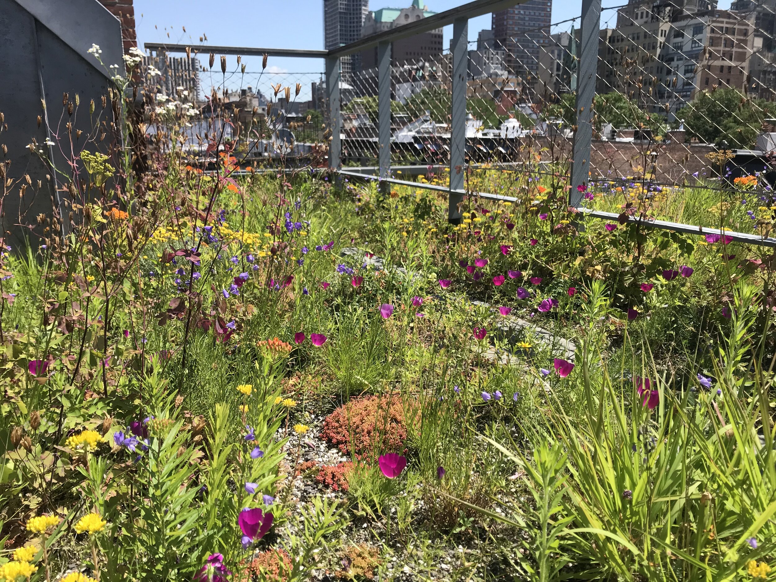
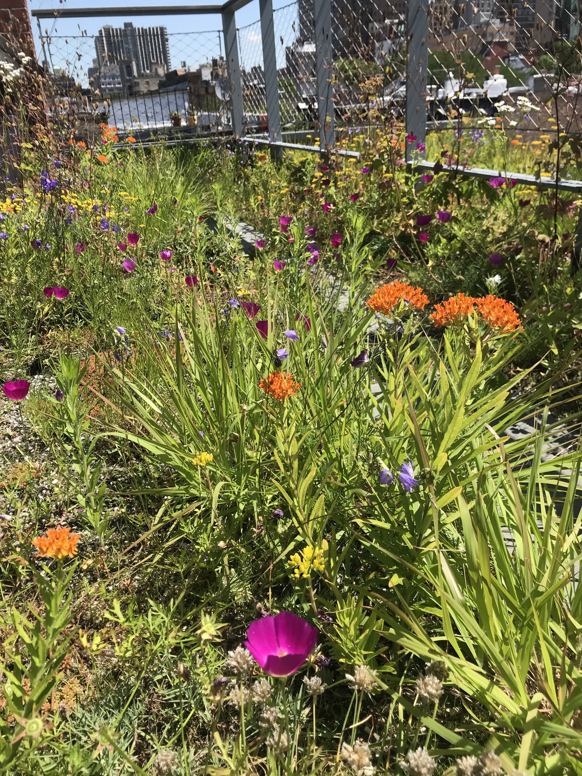
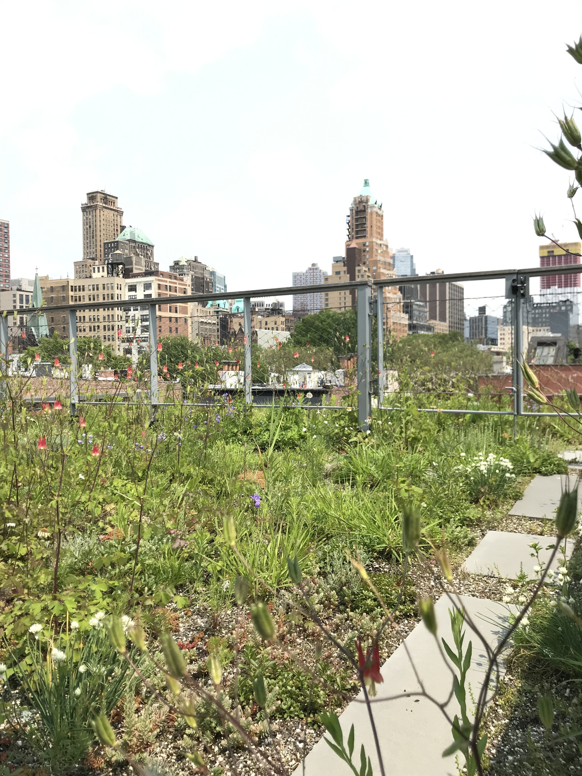
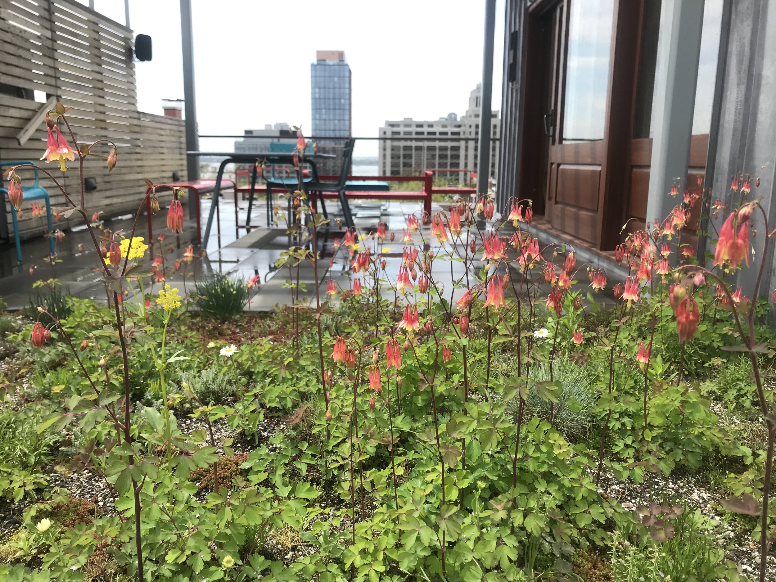
Worth Street
Type of Project: Green Roof
Name of Project: Worth Street, Tribeca
Location: Tribeca, NY
Use: Residential, Recreational
Size: 5,000 SF
Completion Date: 2012
Designer: Alive Structures
Project Description:
A semi-intensive green roof designed for recreational use for the tenants in this landmarked building in Tribeca. It includes a variety of sedum in the extensive sections and native grasses and flowering perennials in the intensive berms. There are several stone paths leading from the decks areas, entrances, and exits on the roof.
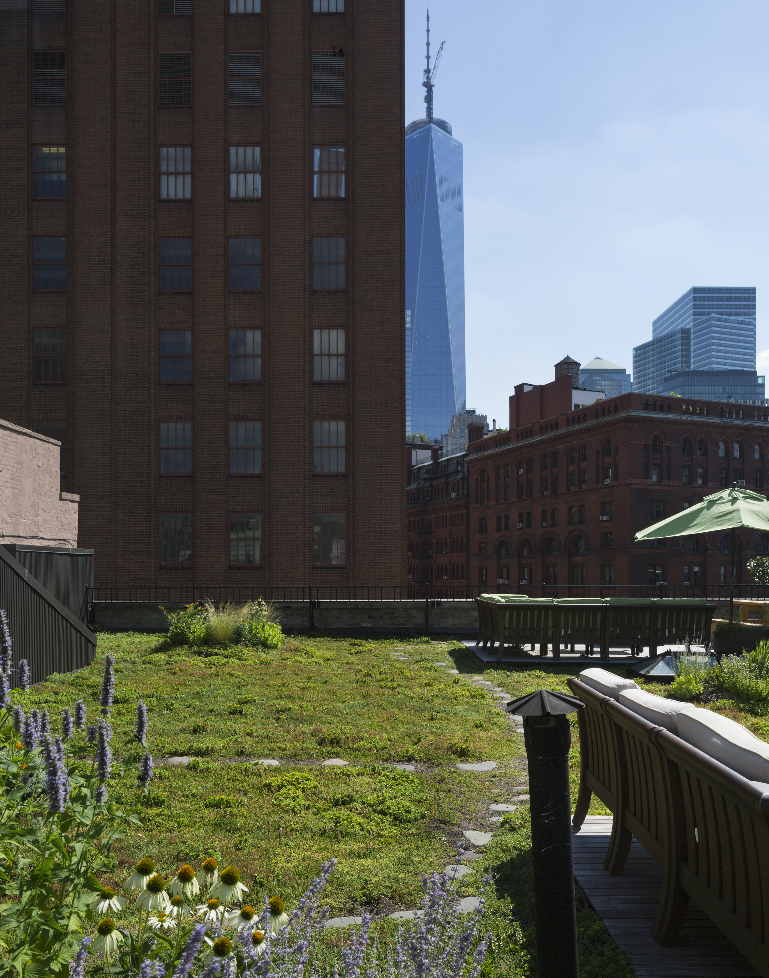
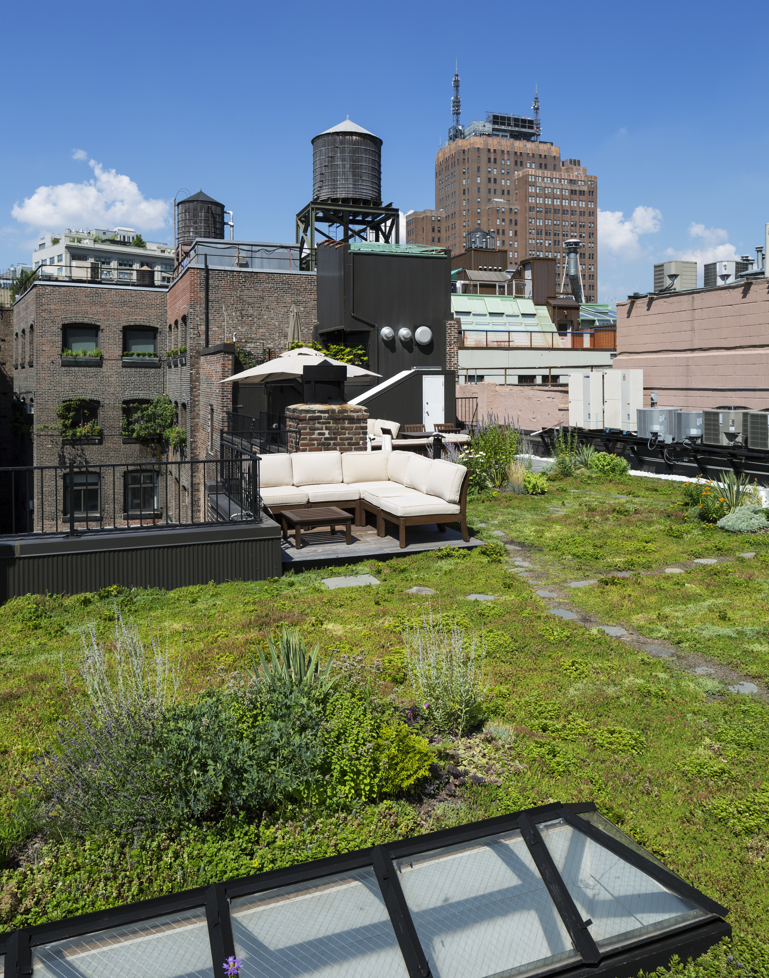
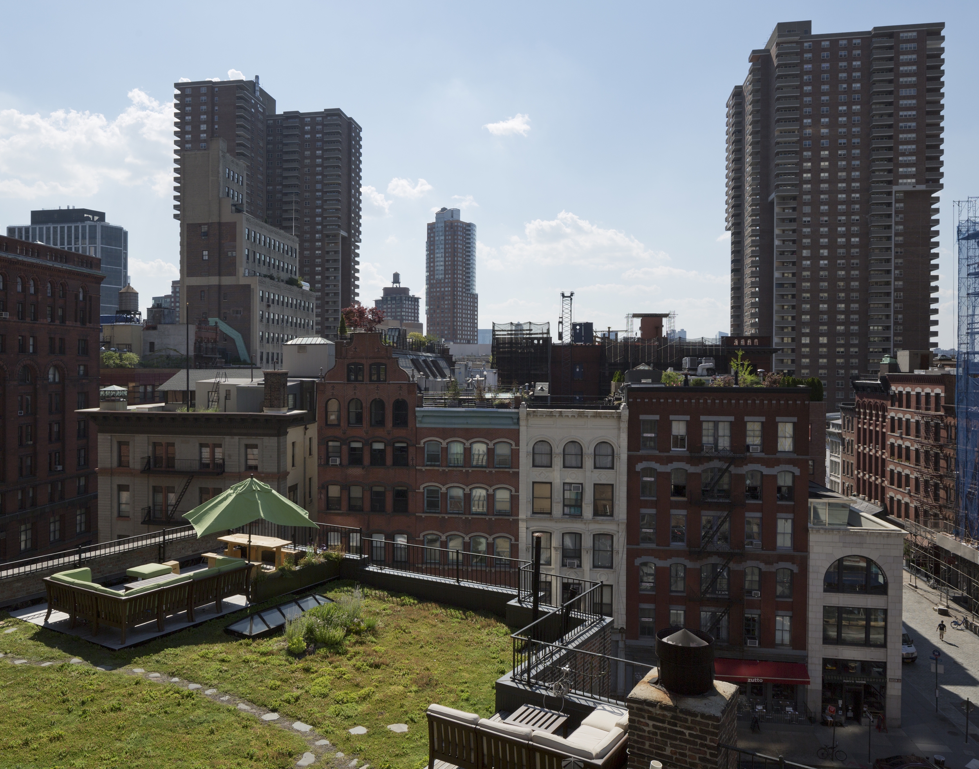
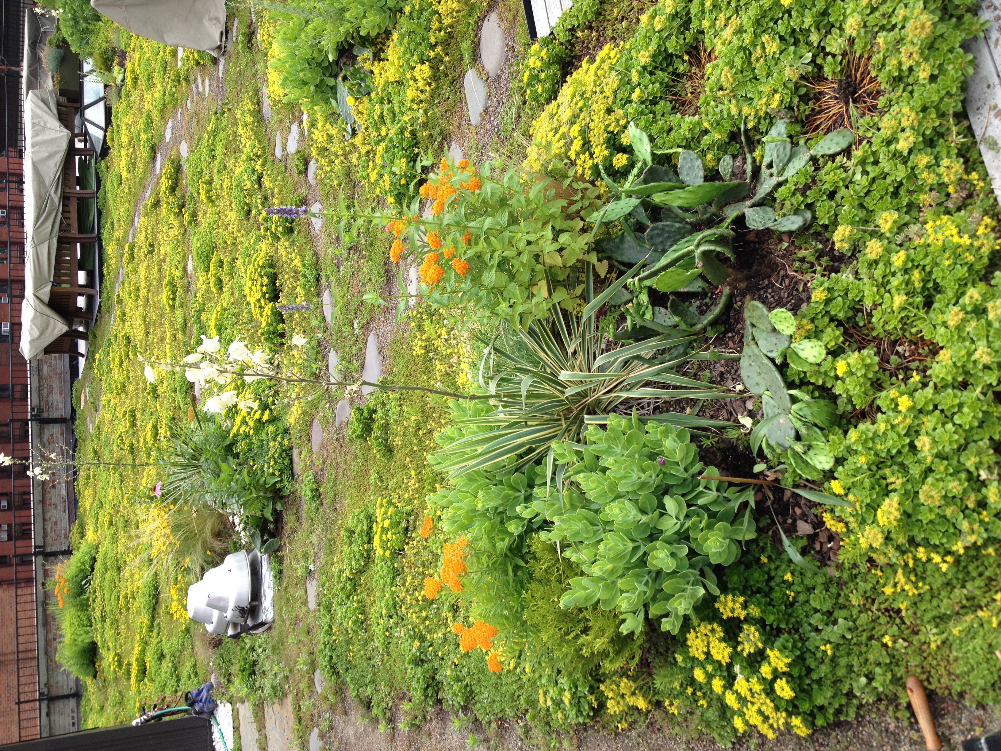
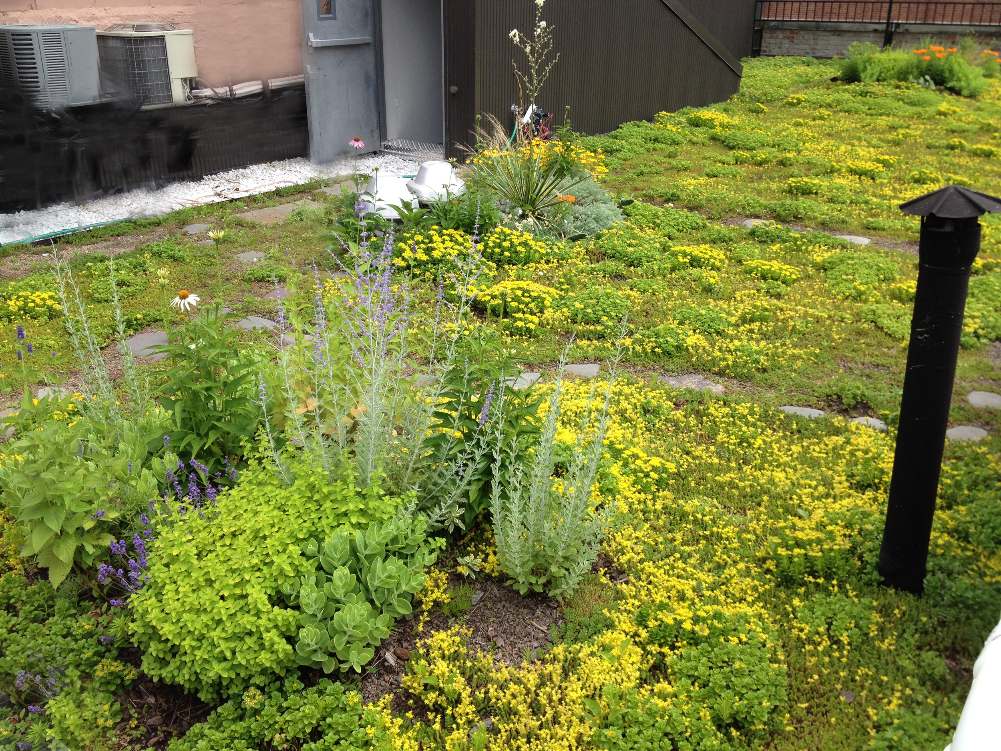
West 4th St.
Type of Project:
Name of Project: West 4th St.
Location:
Use:
Size:
Completion Date:
Designer: Alive Structures
Collaborators:
Project Description:
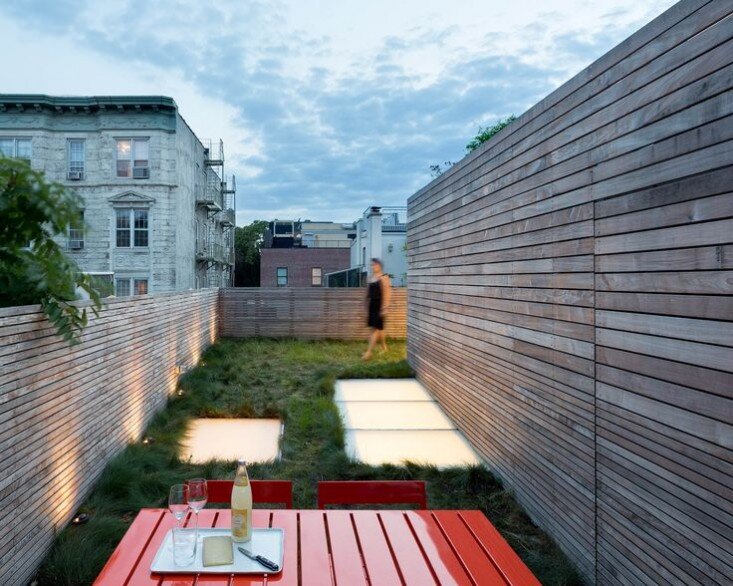
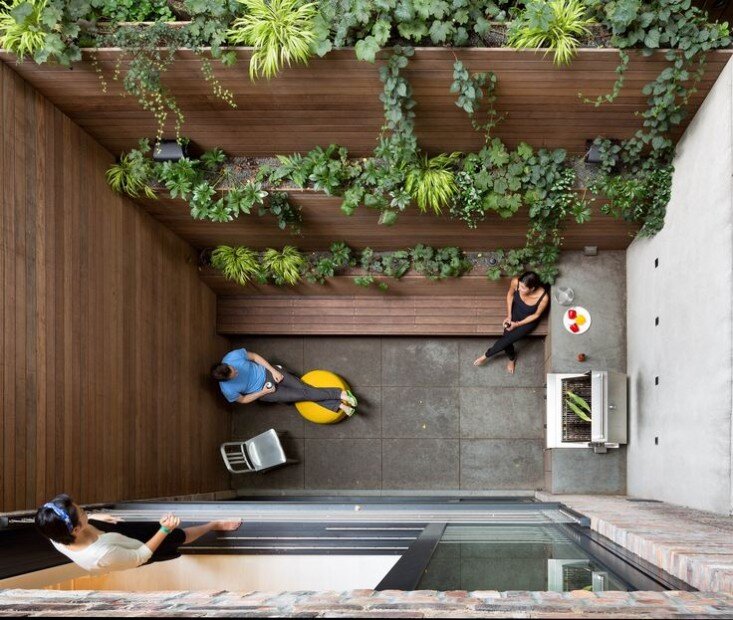
Pacific Street
Type of Project: Green Roof
Name of Project: Pacific Street
Location: Downtown, Brooklyn Use
Use: Residence, recreational
Size: 250 SF
Completion Date: 2012
Designer: Alive Structures
Collaborators: James Cleary Architecture
Project Description:
A small scale green roof combined with several large planters on a modern residential development in Downtown Brooklyn. The roof is semi-intensive, planted with sedum mats and bermed areas for larger perennials such as lavender, native grasses, and purple coneflower.
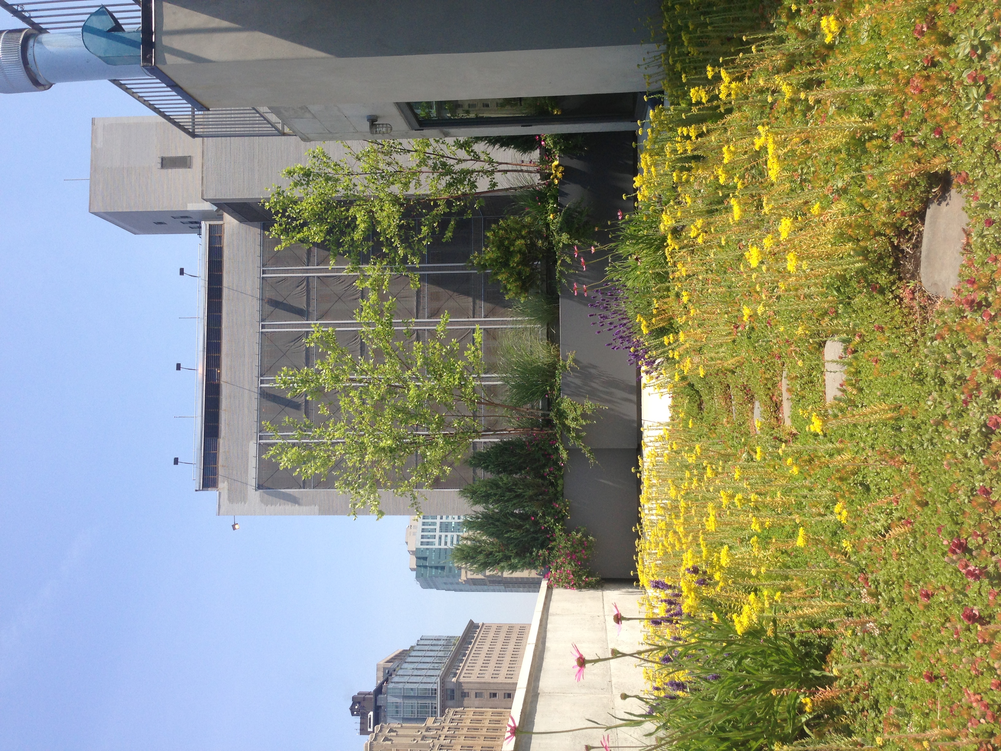
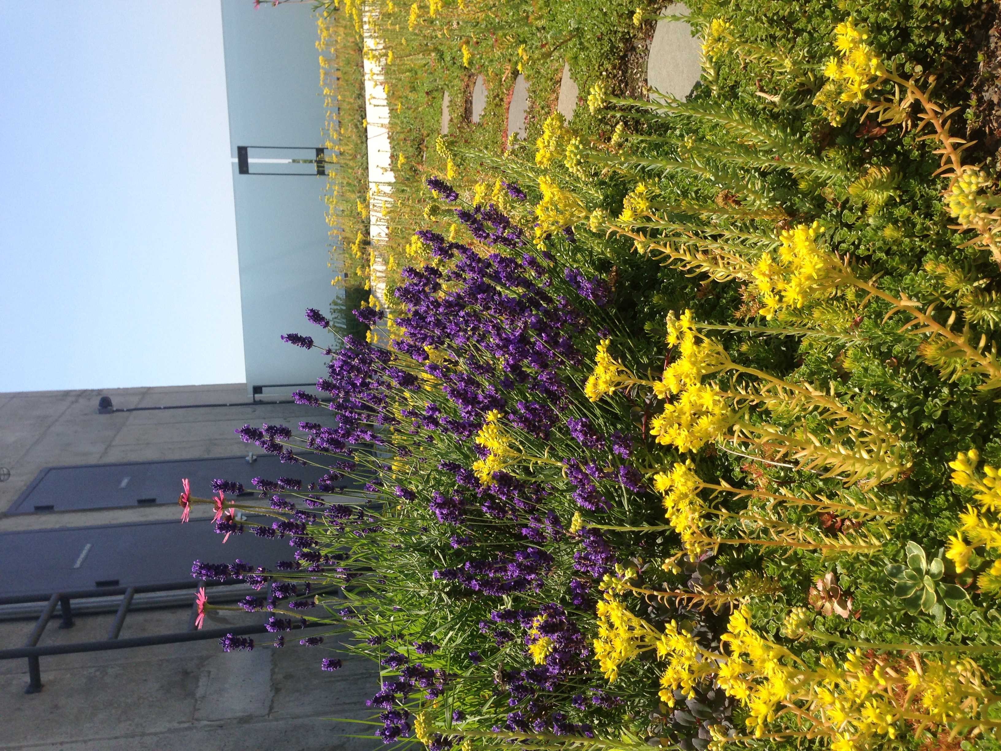
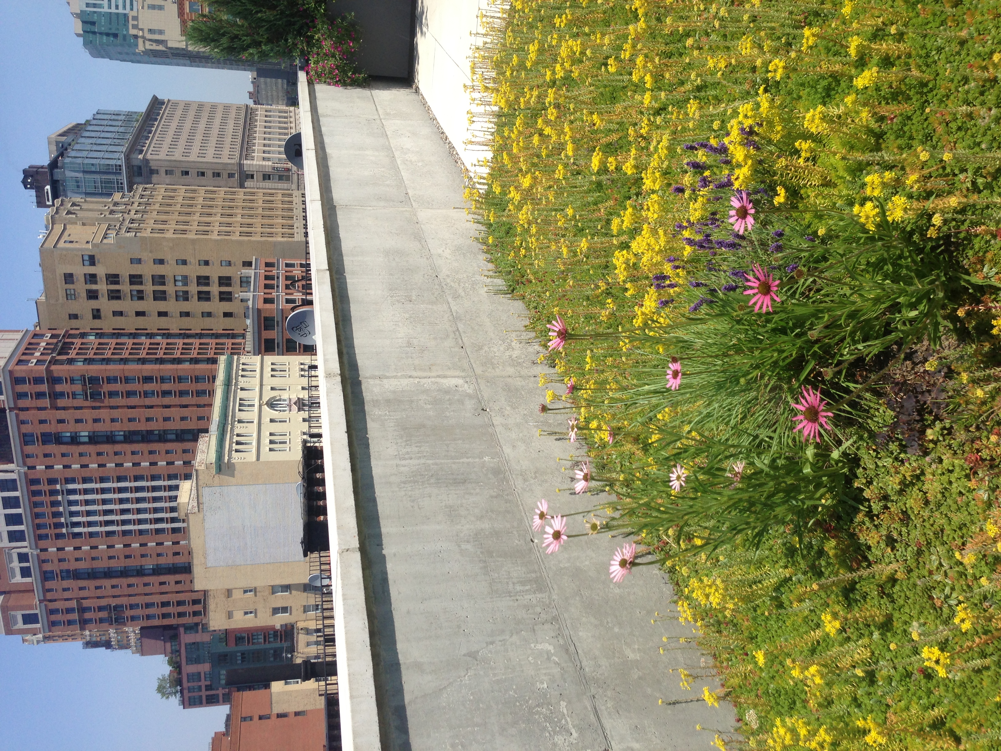
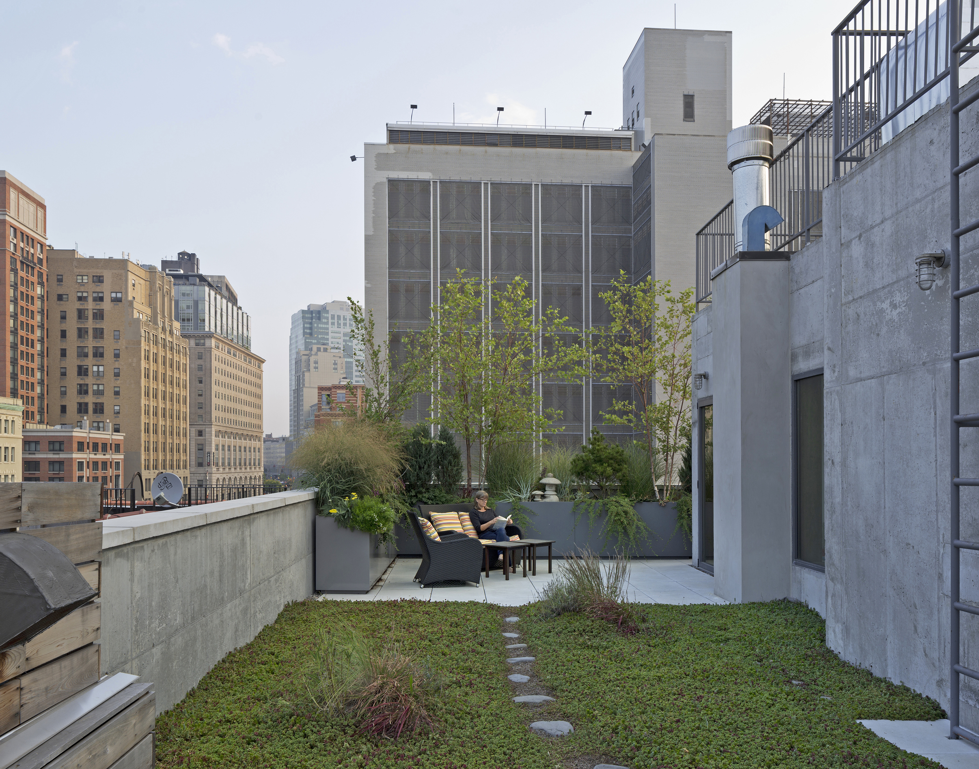
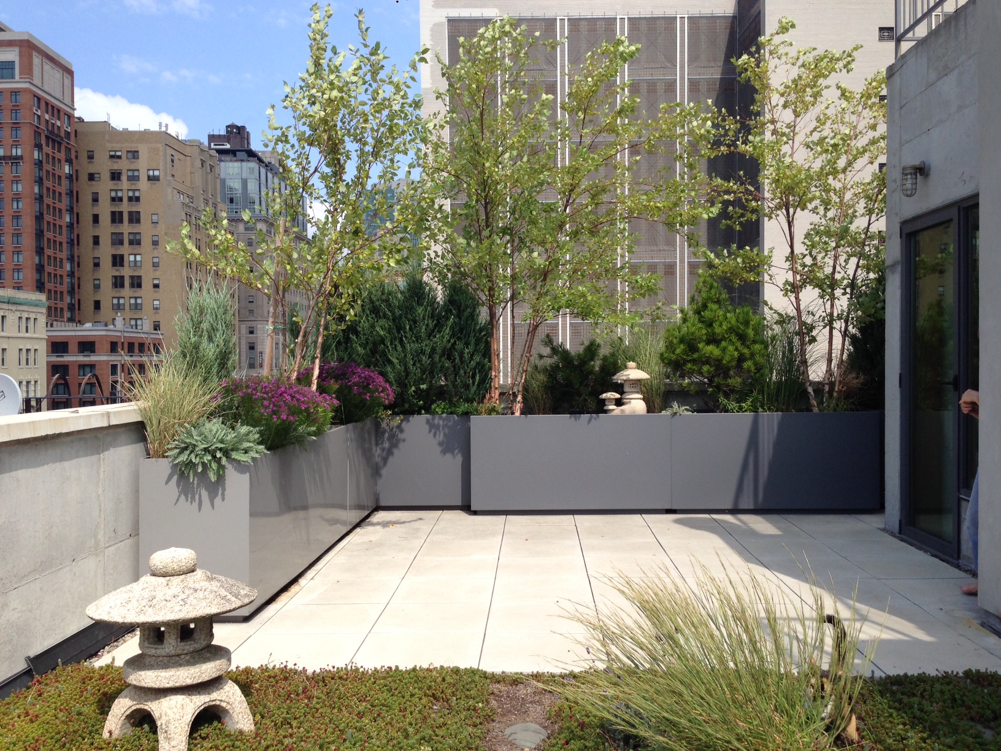
Fort Greene
Type of Project: Green Roof
Name of Project: Fort Greene
Location: Fort Greene
Use: Residence, recreational
Size: 480 SF
Completion Date: 2011
Designer: Alive Structures
Collaborators: Square Indigo, Inc
Project Description:
An intensive green roof planted with native grasses and wildflowers. There is also a custom built wooden planter for growing vegetables. A stone path meanders from the entrance to the roof to a small stone patio, large enough for two chairs and a small table.
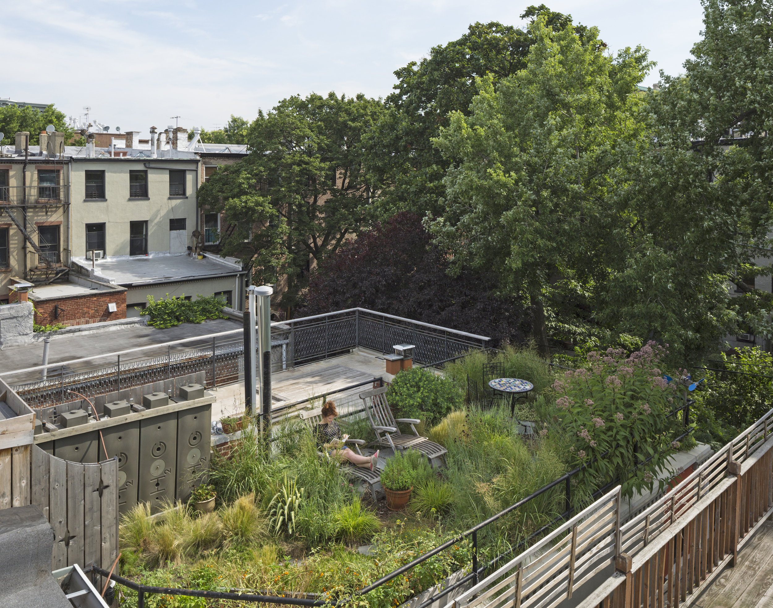
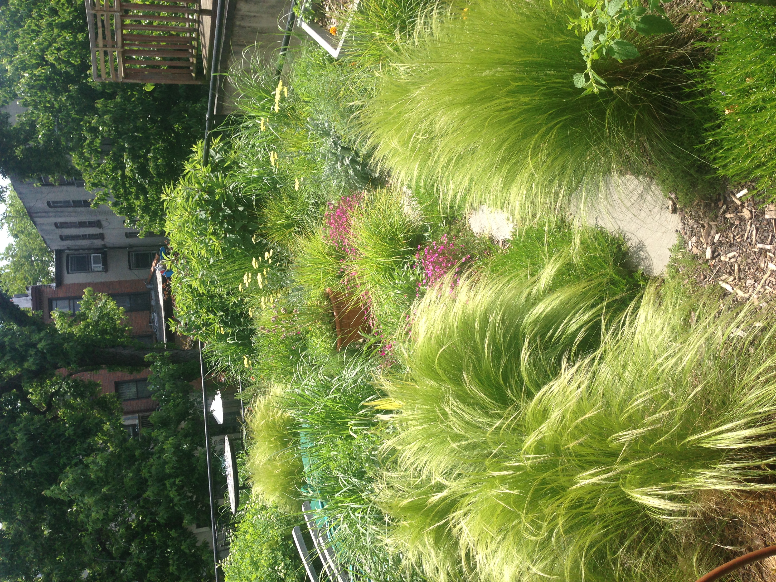
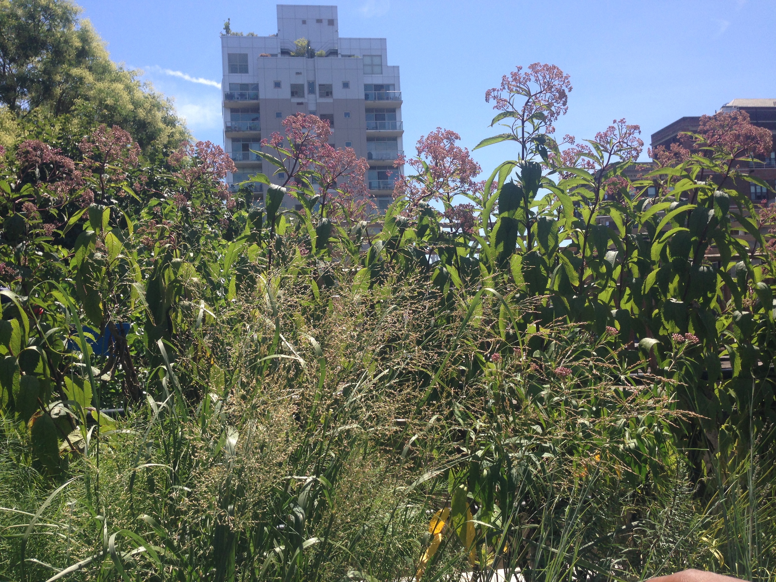
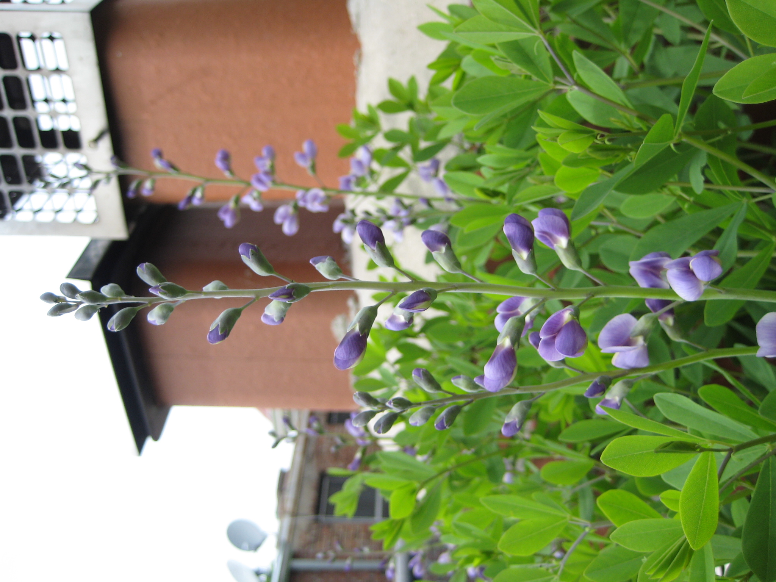
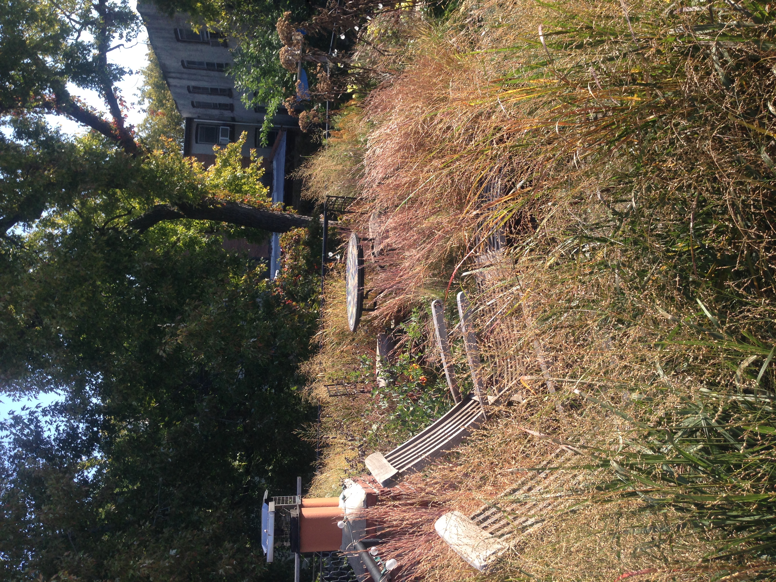
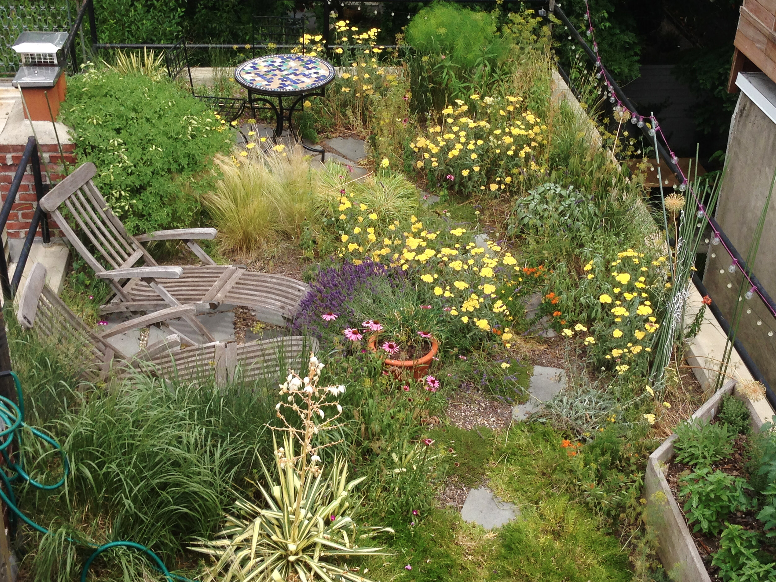
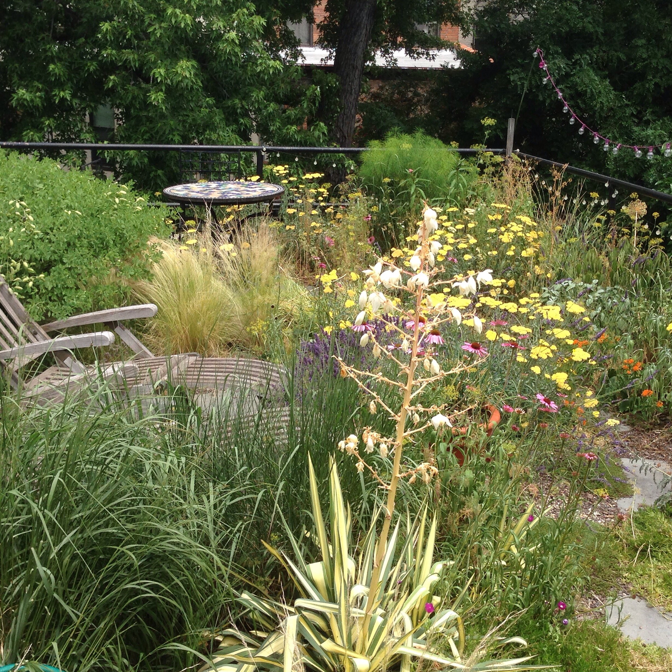
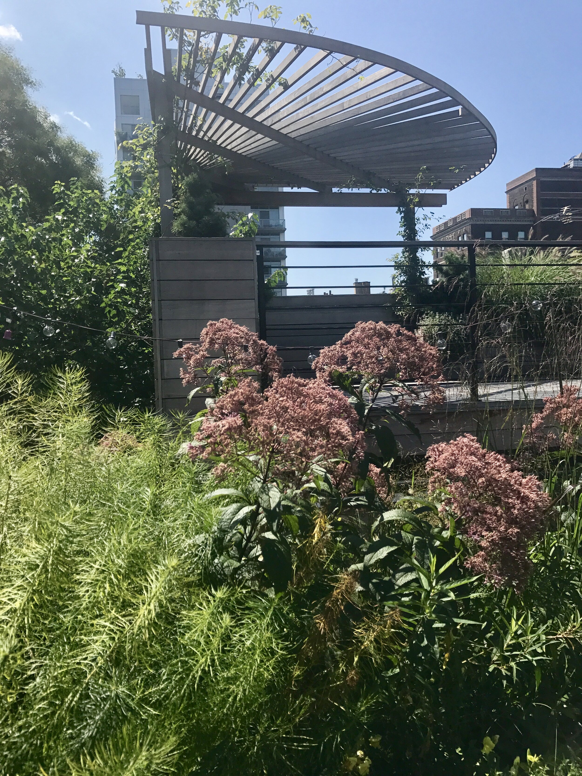
Wildproject Theater
Type of Project: Green Roof
Name of Project: Wildproject Theater
Location:
Use:
Size:
Completion Date:
Designer: Alive Structures
Collaborators:
Project Description:
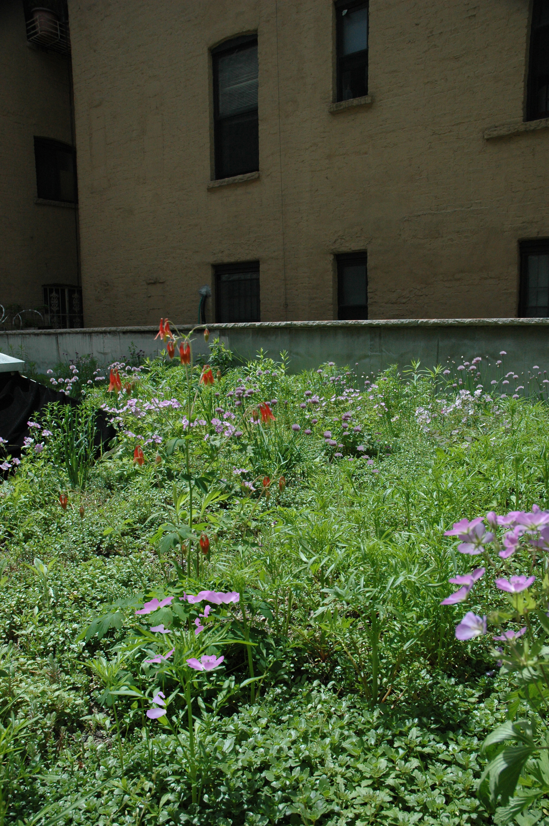
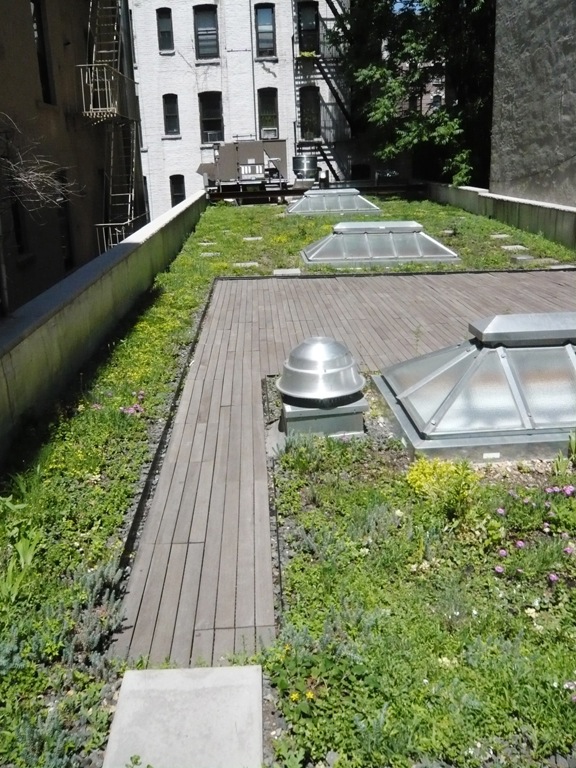
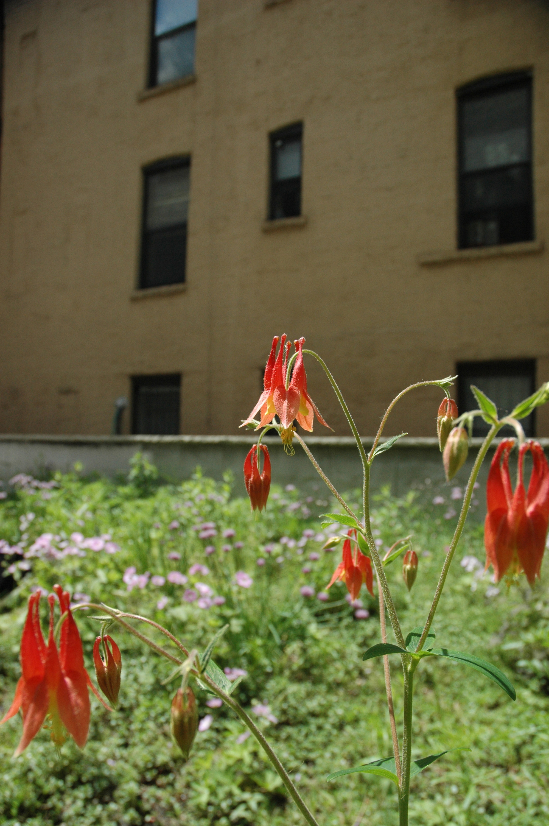
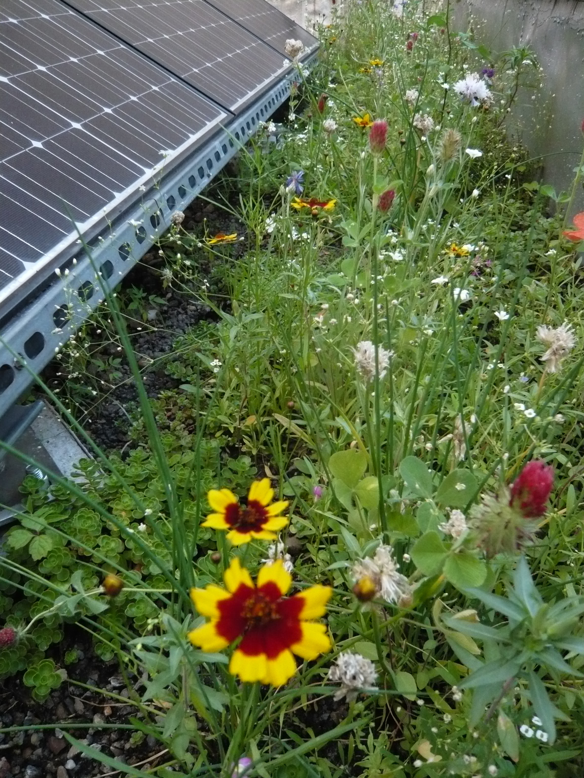
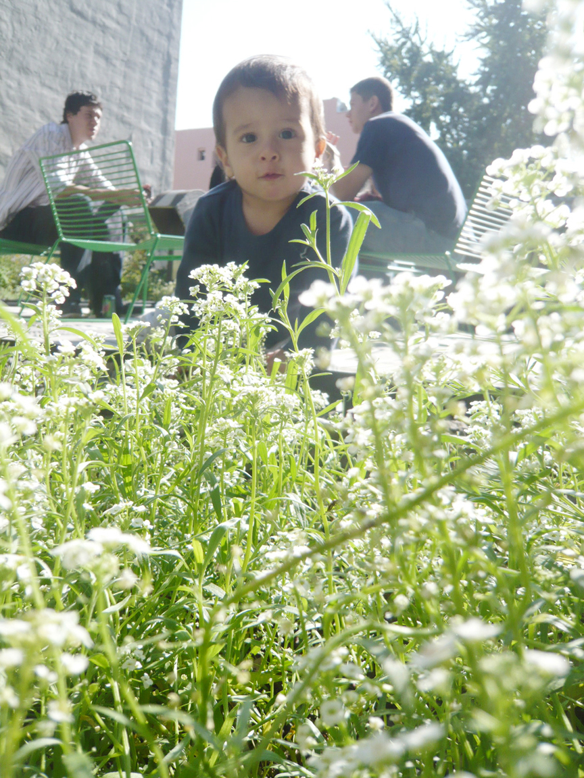
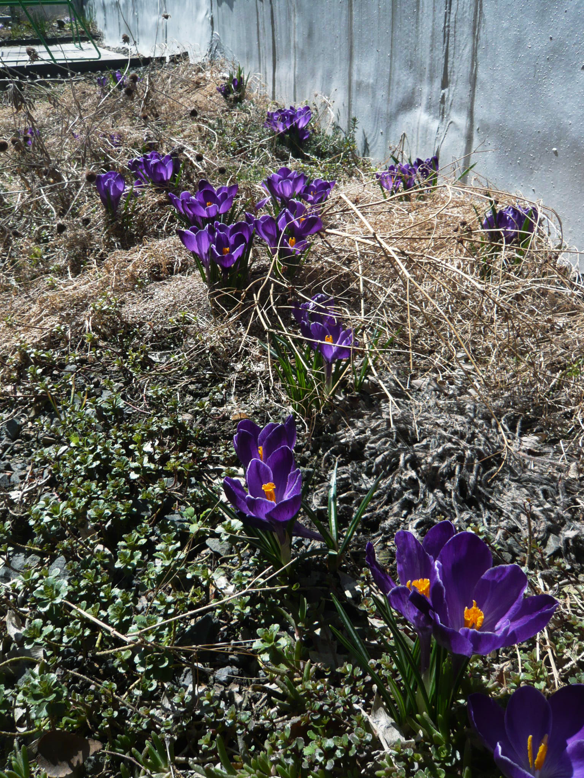
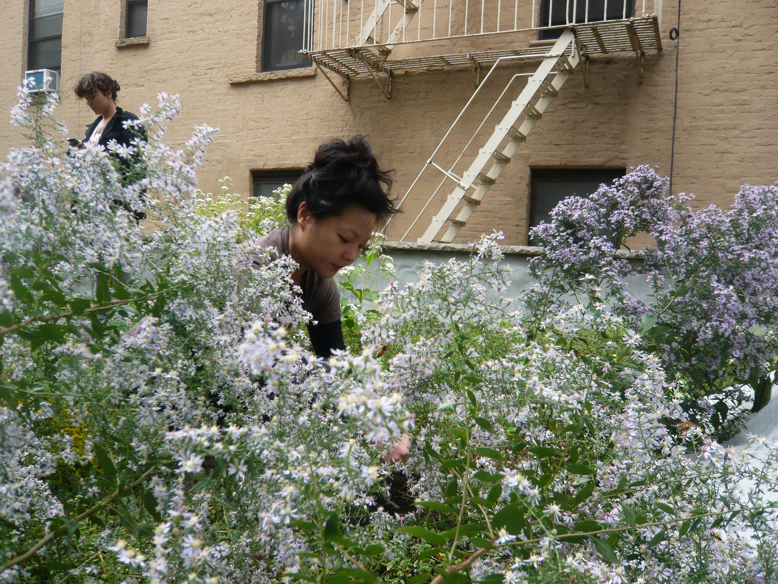
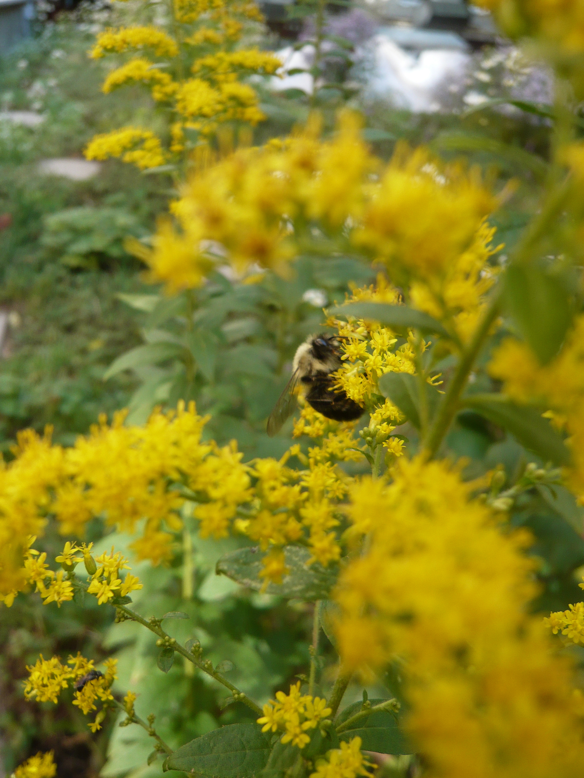
33 Flatbush
Type of Project: Green Roof
Name of Project: 33 Flatbush
Location: Downtown, Brooklyn
Use: Collaborative work space, recreational
Size: 200 SF
Completion Date: Spring 2010
Designer: Alive Structures
Project Description:
This small green roof sits on the former Metropolitan Exchange Bank now converted into a collaborative workspace for architects, artists, and small business. Alive Structures was based in this building from 2009-2013. The green roof is a 6” intensive system planted with a mix of sedum and wildflowers.
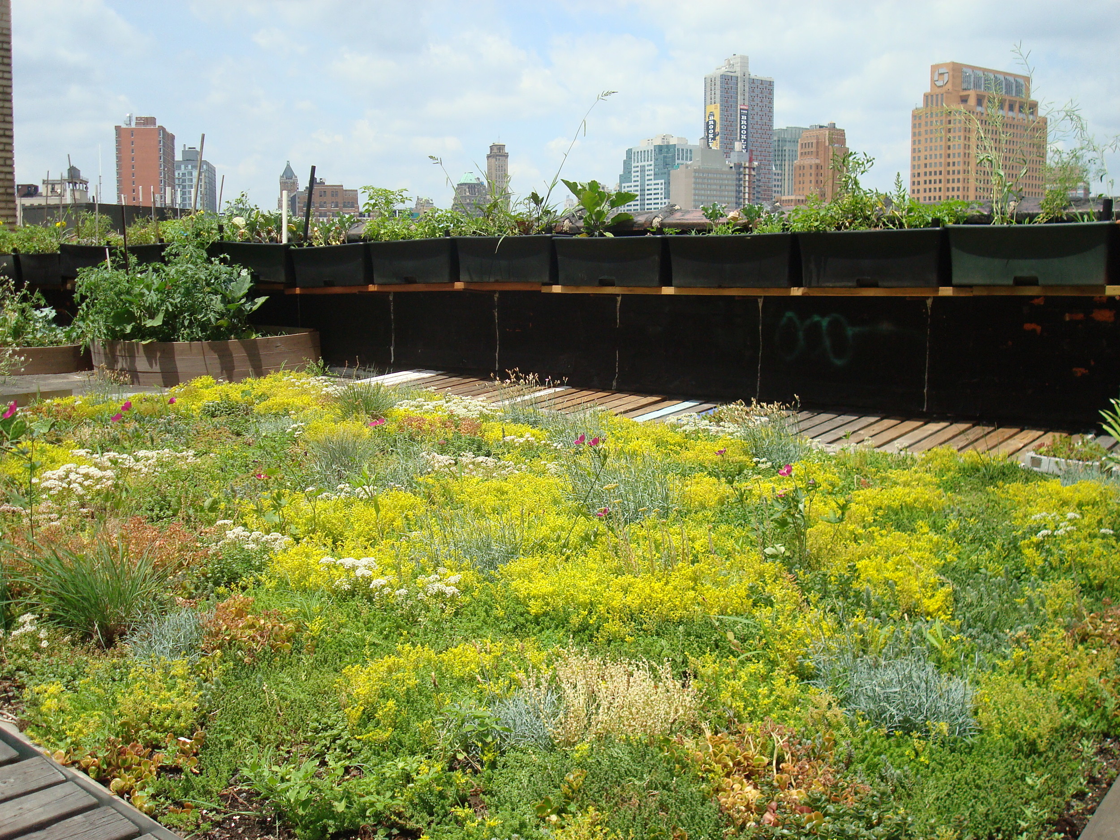
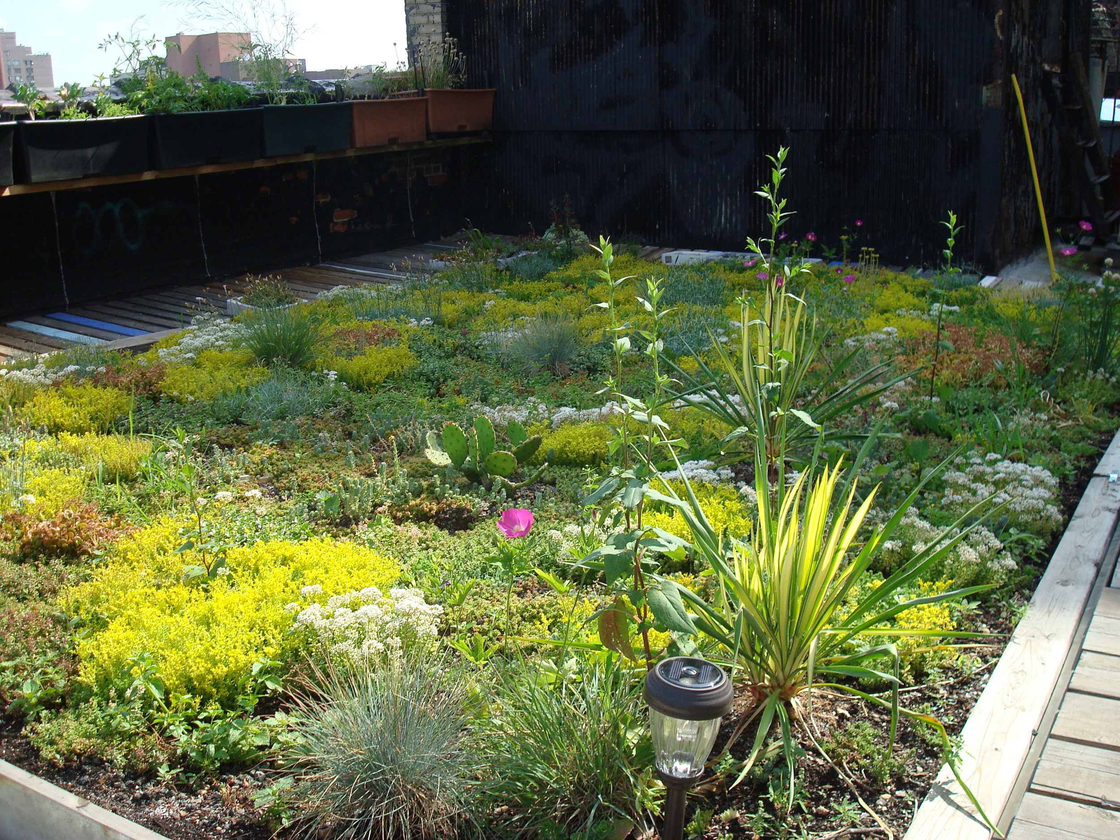
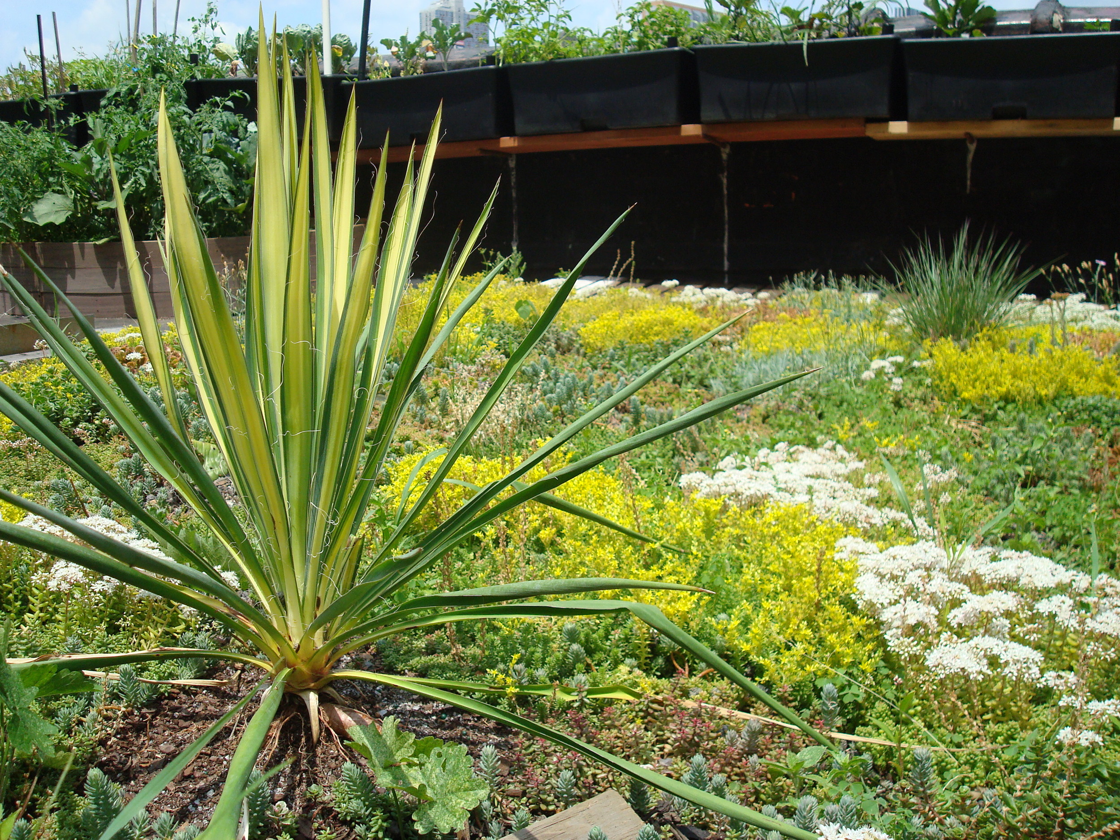
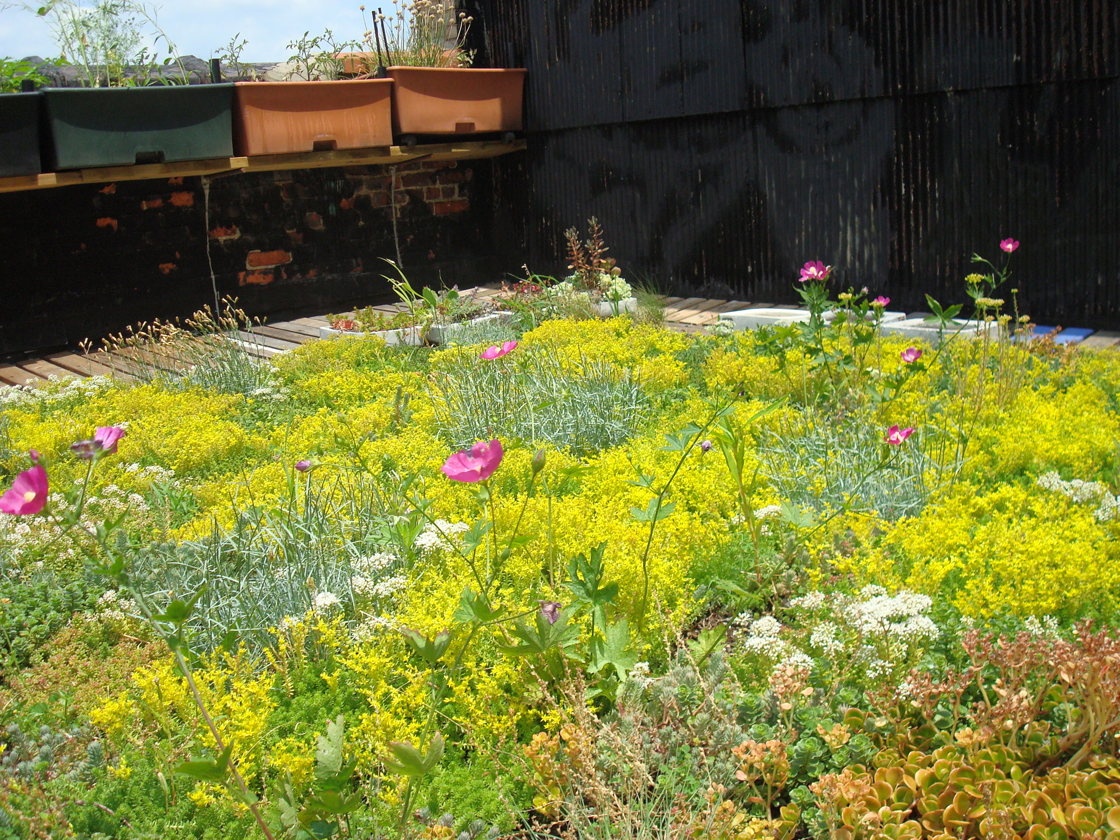
Mercer Street
