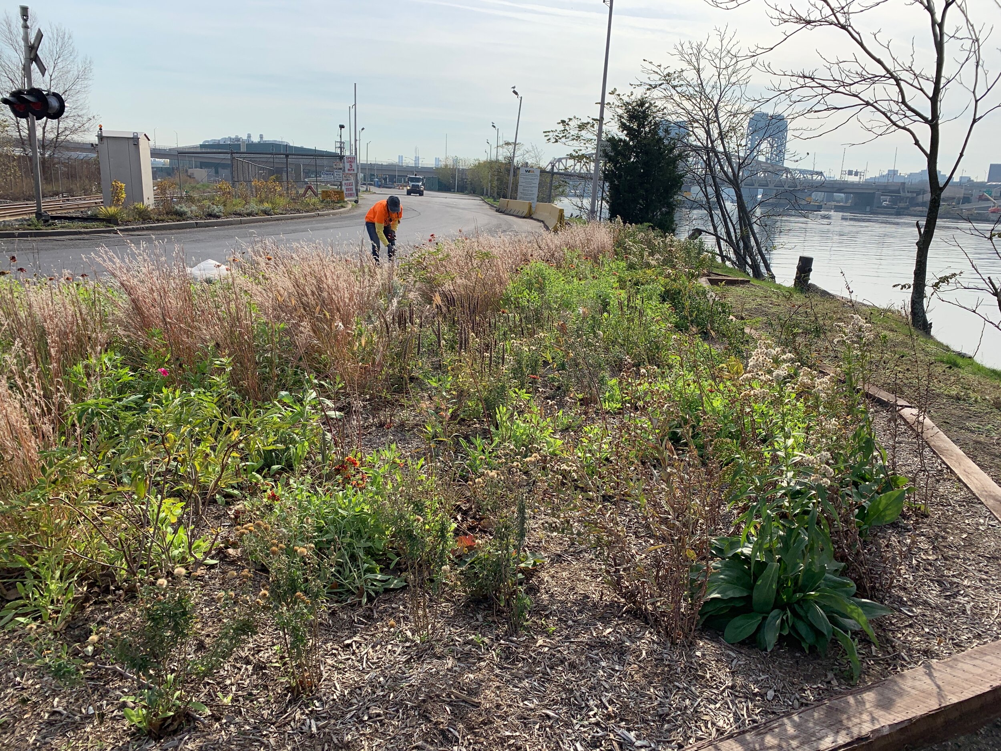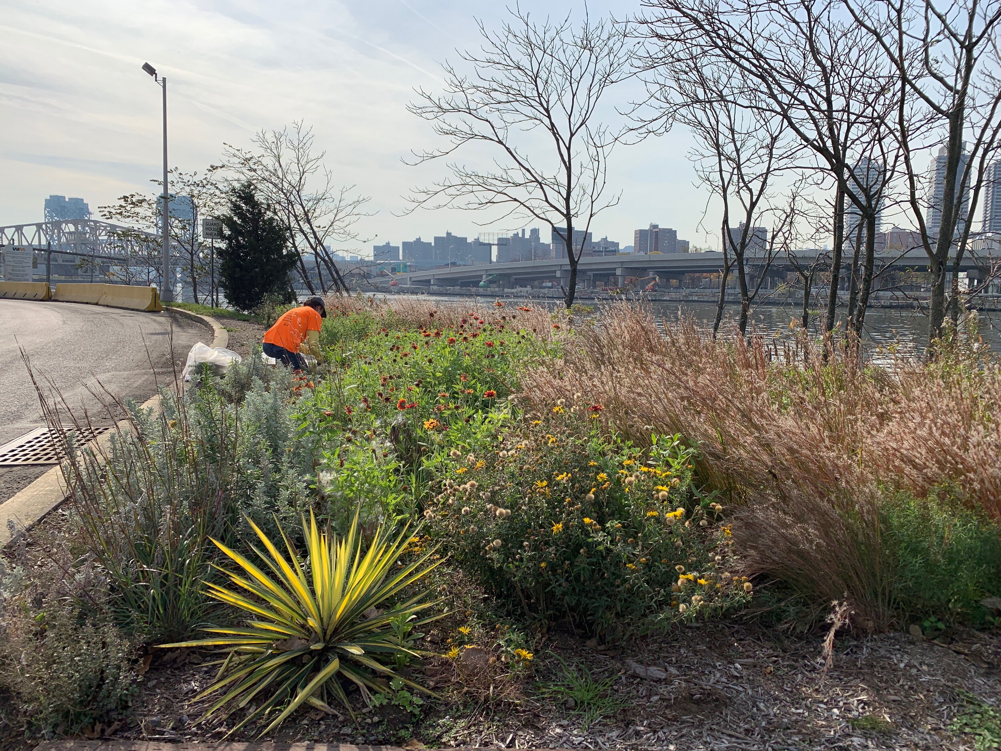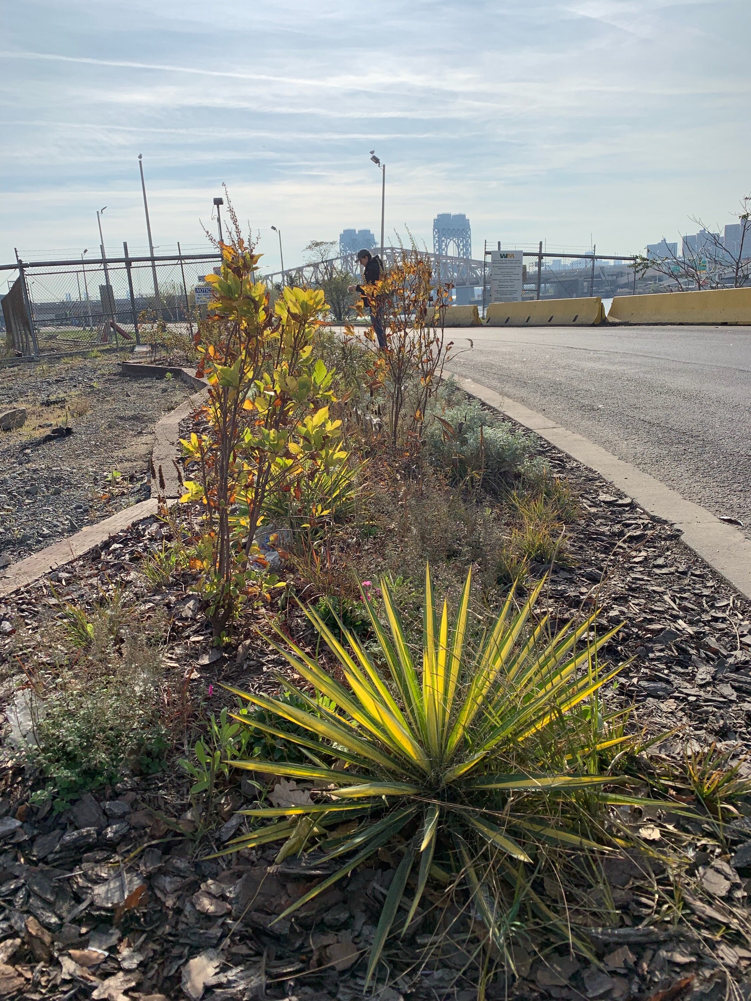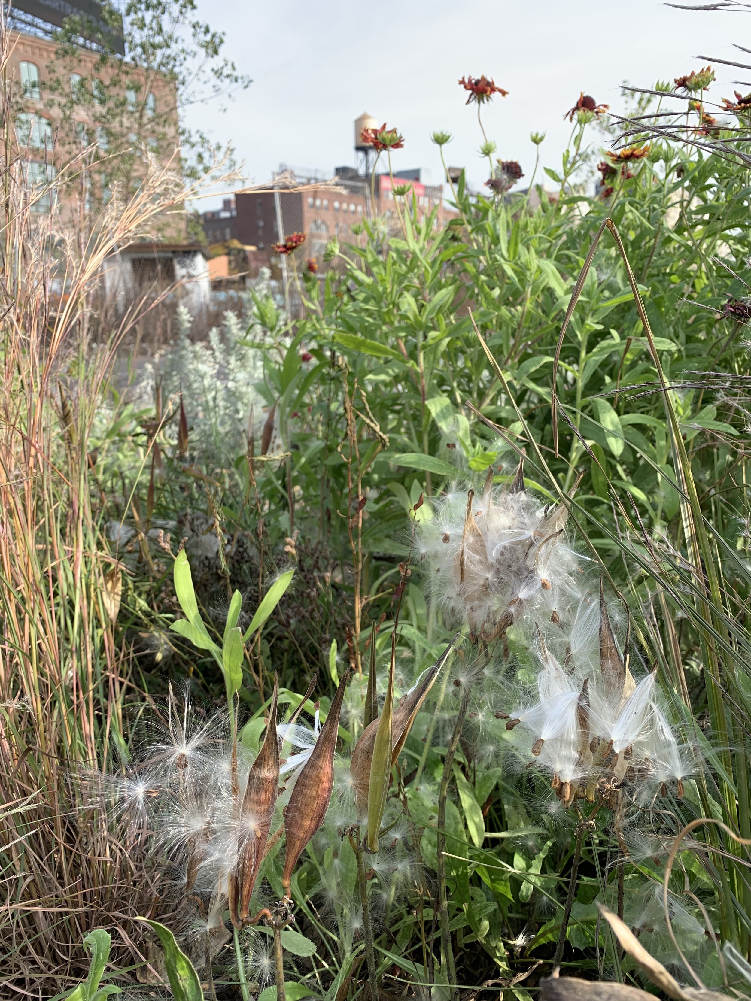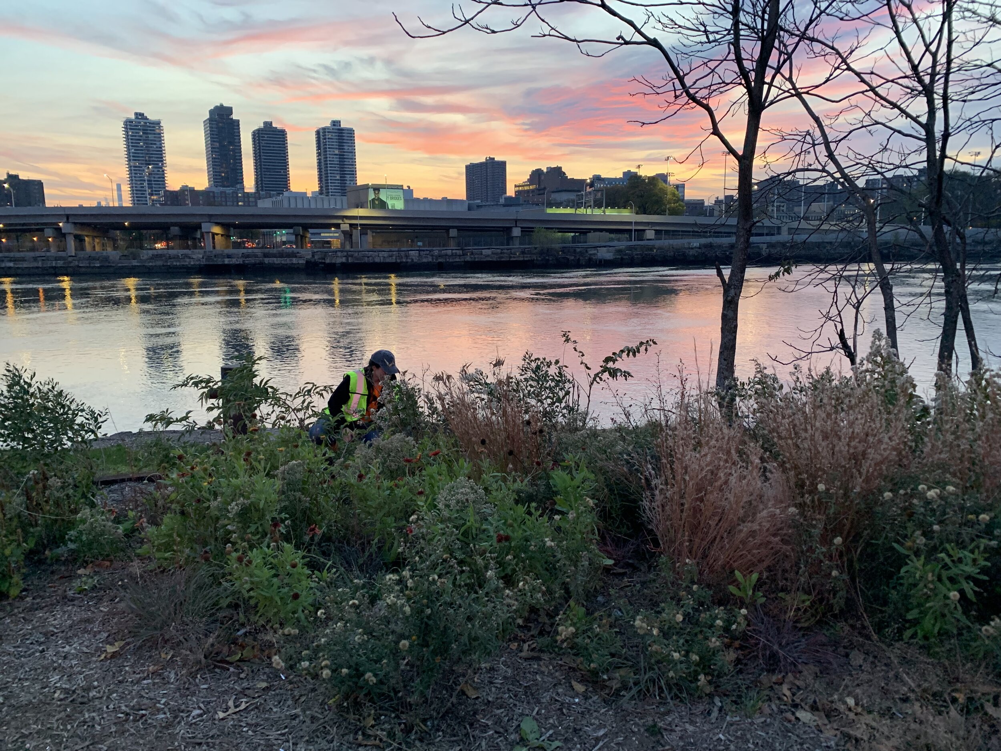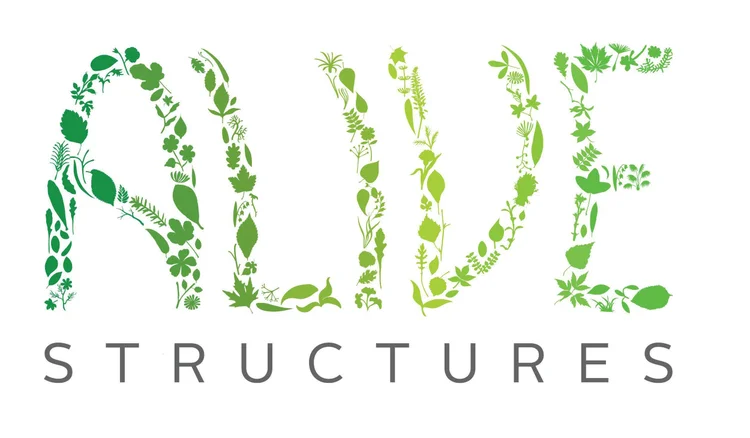Warwick, New York
Type of Project: Garden
Name of Project: Warwick, New York
Location: Upstate, NY
Use: Residential, Second Home
Size: 3 Acres
Completion Date: 2010
Designer: Lola Horwitz Garden Design
Project Description:
A massive undertaking in Upstate New York designed and installed over decades by Lola Horwitz. The garden includes several tons of natural rock, a waterfall and pond, and an intricate rock garden positioned on a slope. The garden blends into a lawn that’s mixed with additional sections of gardens and topographical features.
Photographs by Marni Majorelle, 2010
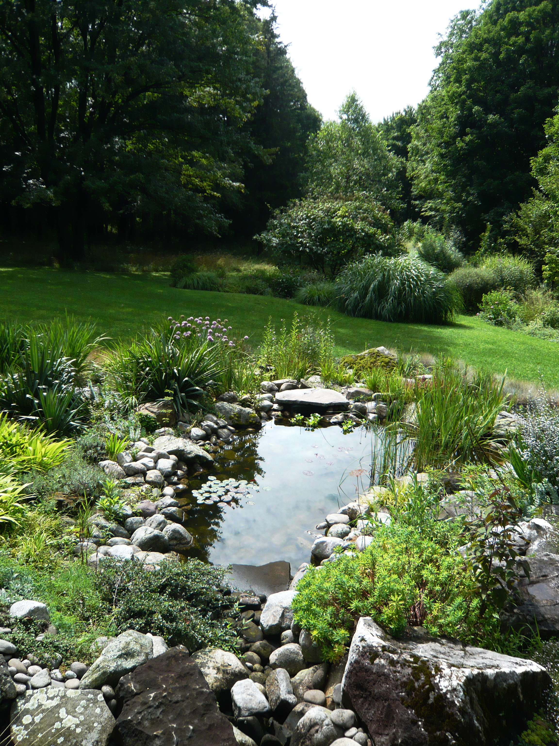
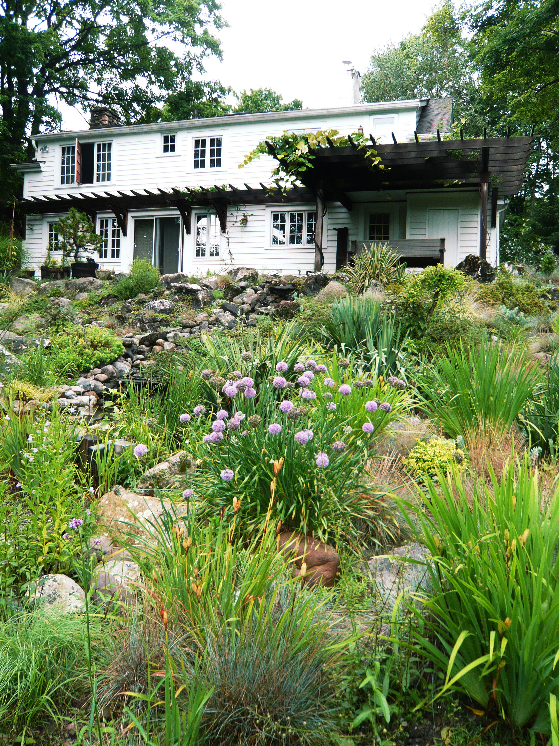
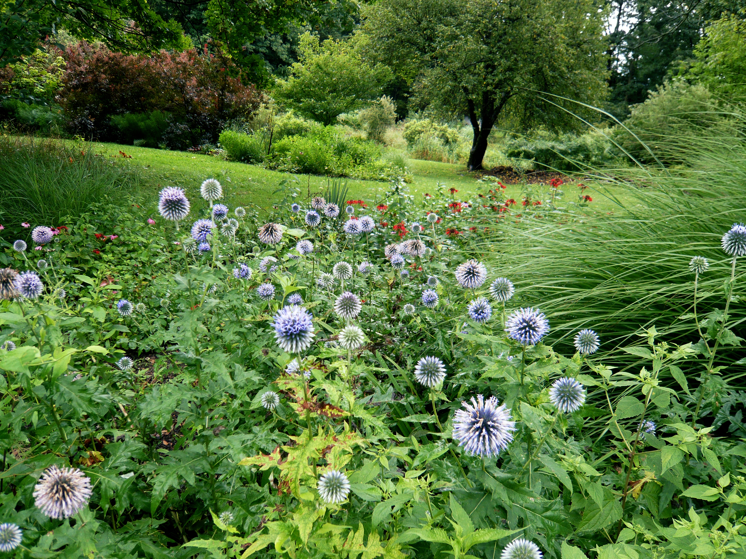
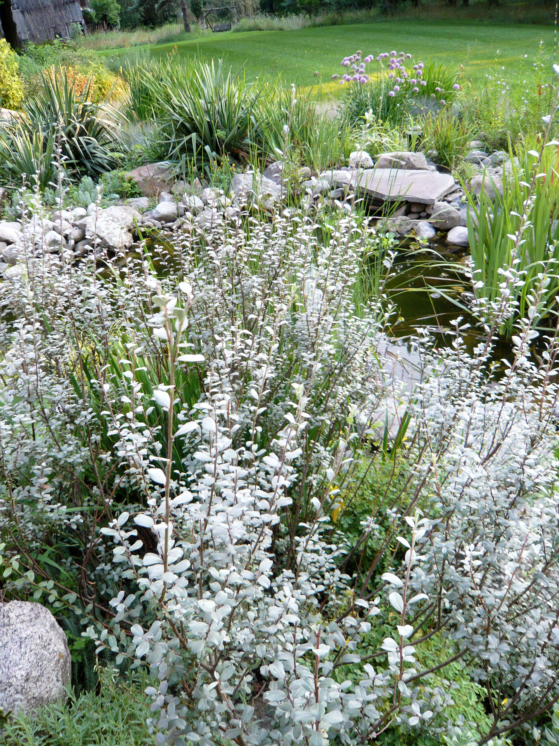
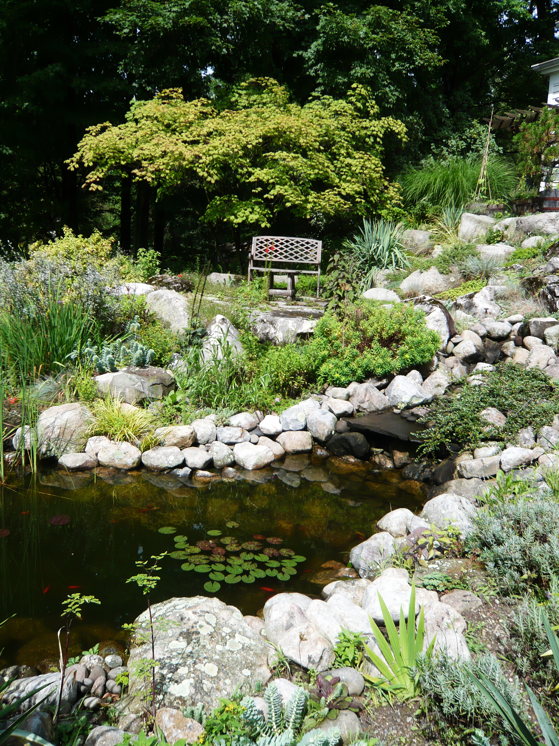
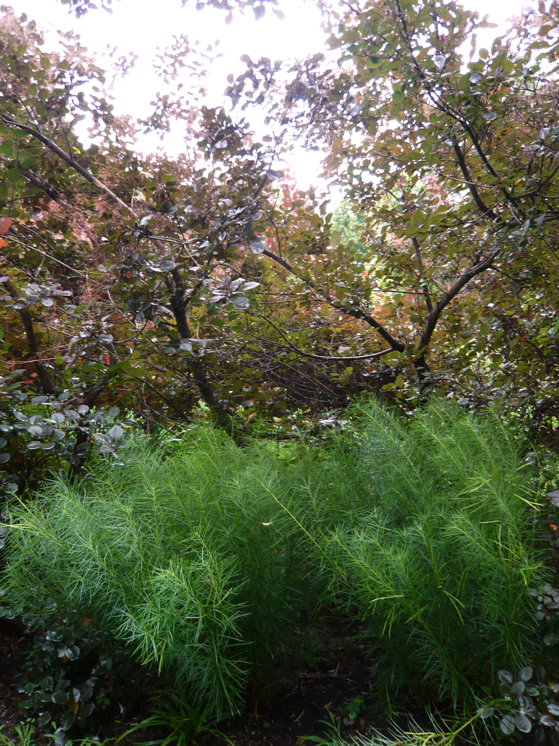
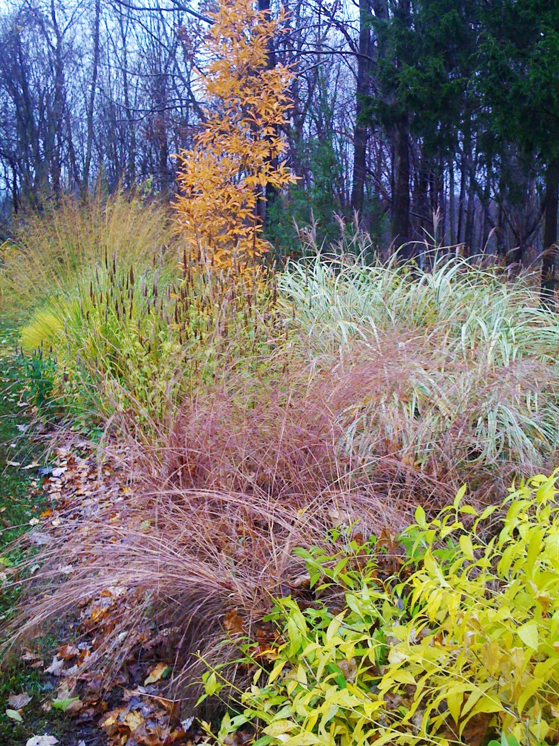
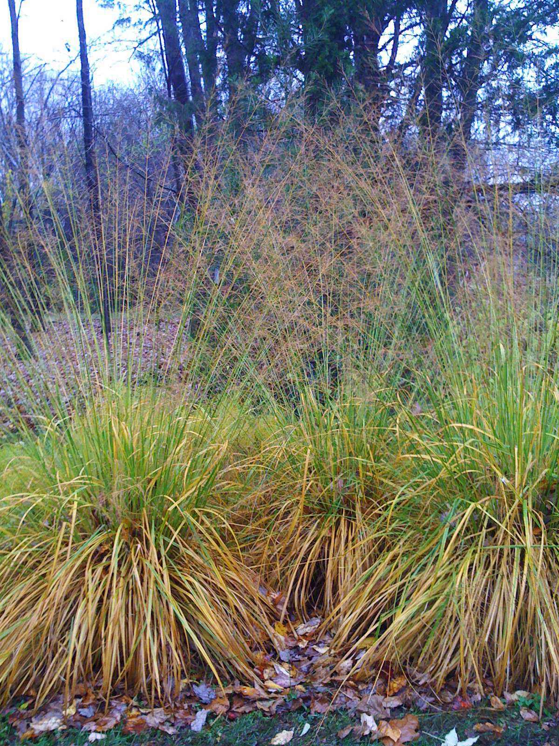
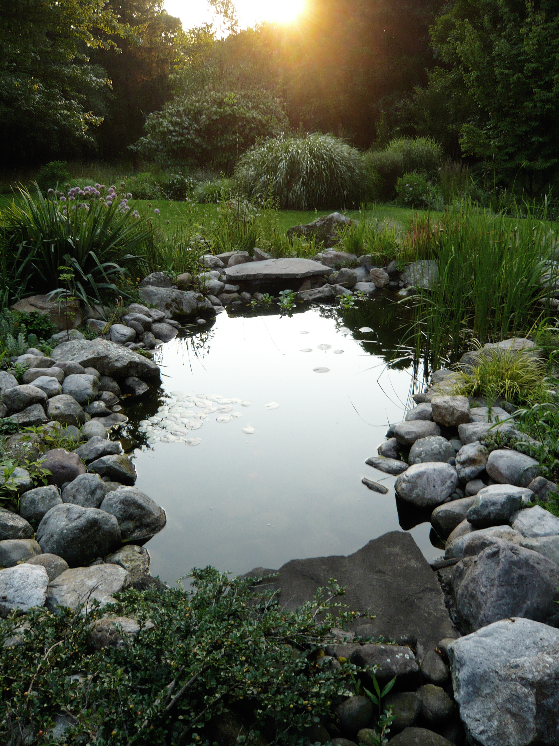
North 9th St. Garden
Type of Project: Garden
Name of Project: Williamsburg Garden
Location: Williamsburg, Brooklyn
Use: Residential
Size: 1,000 SF
Completion Date: 2017
Designer: Alive Structures, CWB Architects, Client
Project Description:
This garden was a pleasure to design and install because the clients were truly interested in creating a very natural environment for their family, especially for their young daughter. They envisioned a natural space that their daughter could explore and spend time in and that they could find peace in as well as entertain their friends. The garden uses boulders that were found during excavation, three River Birch Trees and a Redbud, as well as several Fothergilla shrubs and wildflowers. We had a bridge custom made and connected the downspout from the roof to a rocky riverbed.
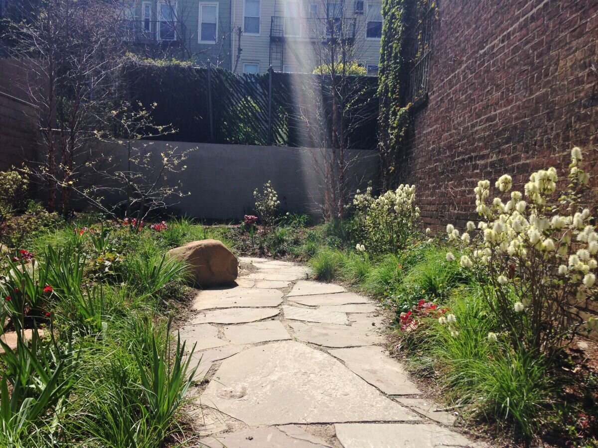
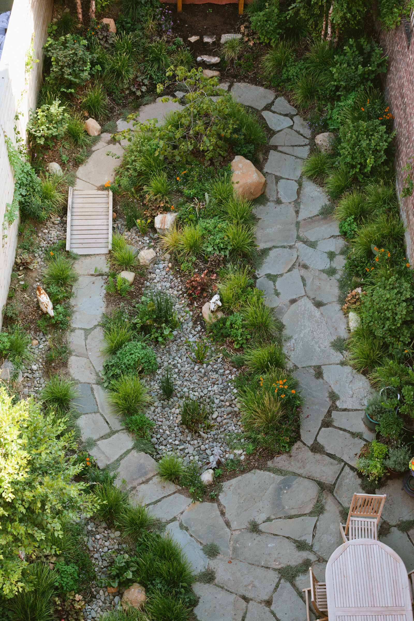
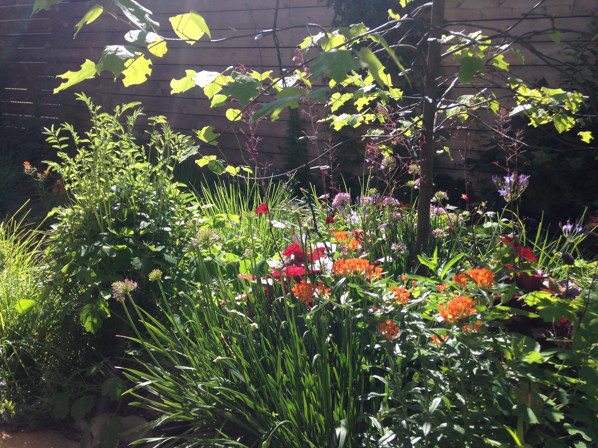
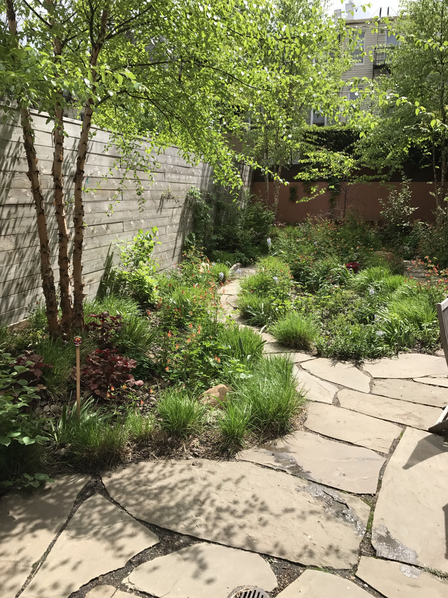
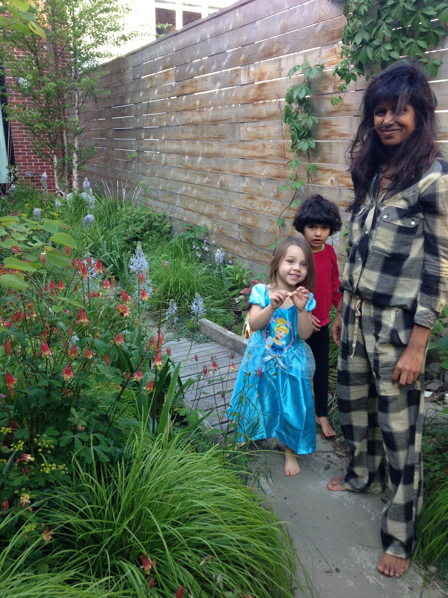
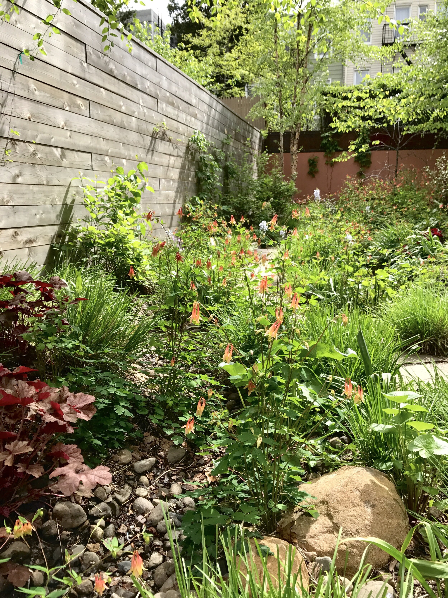
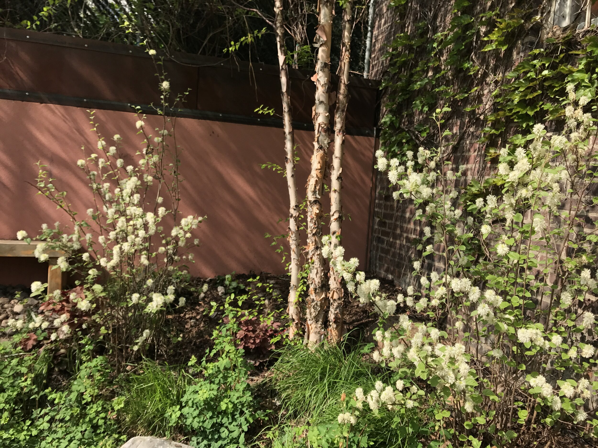
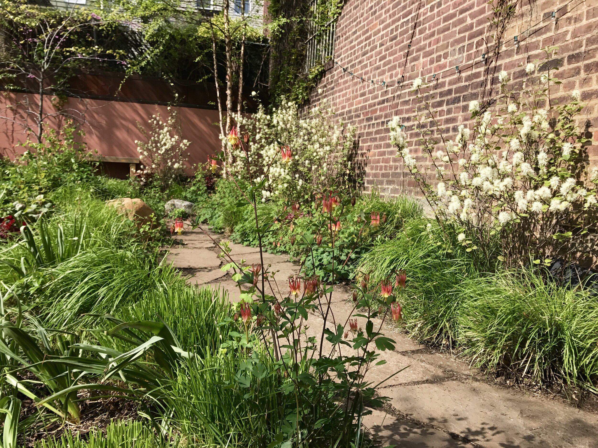
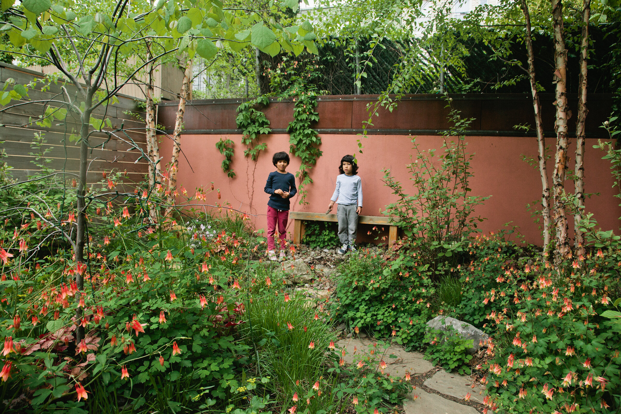
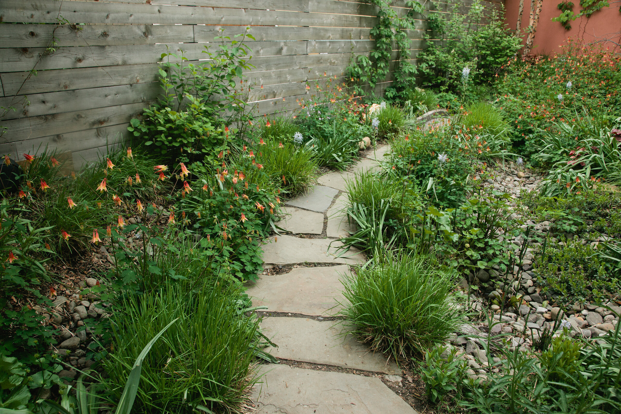
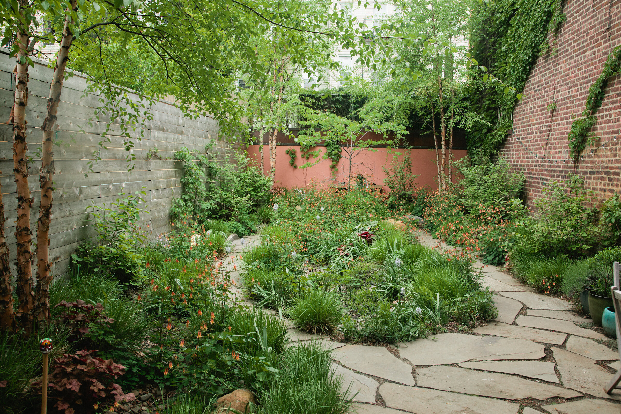
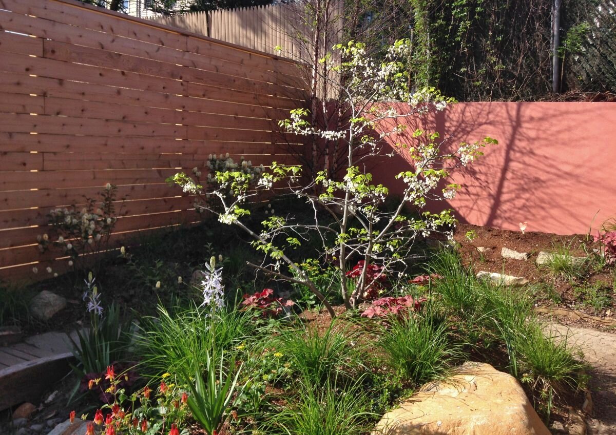
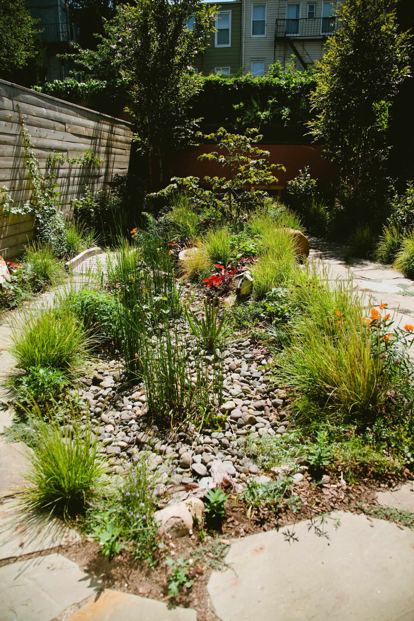
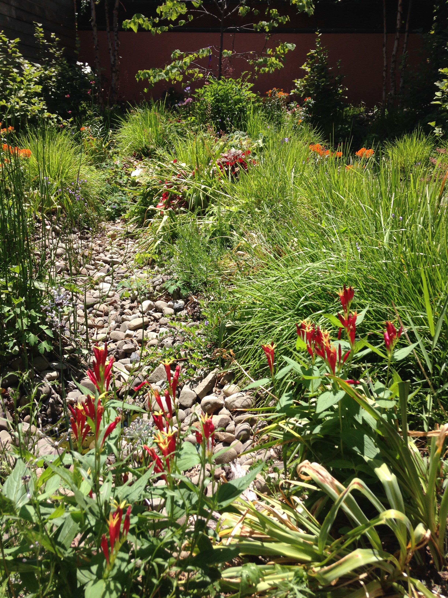
Rain Garden, Teachers College
Type of Project: Garden
Name of Project: Rain Garden, Teachers College
Location: Columbia University, Upper West Side, NY
Use: Institutional, Education
Size: 300 SF
Completion Date: 2010
Designer: Alive Structures
Collaborators: Colin Schumacher, Student/Teacher
Project Description:
Teacher's College Student Colin Schumacher (graduated 2011) wanted to make his college more environmentally friendly by incorporating green infrastructure into the campus. He also wanted to introduce an interactive natural environment for his fellow students and the children they worked with. Collaborating with Alive Structures, Colin applied for a grant from the Brita Foundation called "Filter for Good". After receiving the grant, Teachers College provided matching funds to hire Alive Structures to design and install a garden in the courtyard of the school. The garden is a stream bed that stretches from one downspout against the wall of the courtyard to the middle of the courtyard. It is filled with small boulders, stepping stones, and native semi- aquatic plants such as Horsetail and Common Rush. This garden was featured in the New York Times Home and Garden section in 2011.
Photographer: Randy Harris for The New York Times 2011
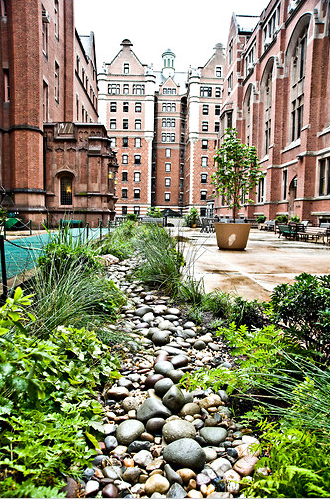
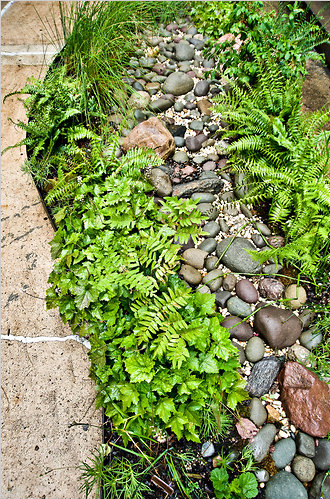
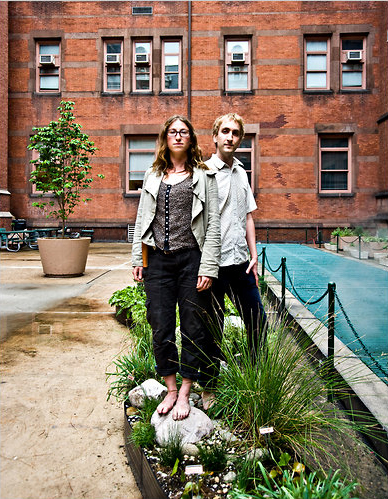
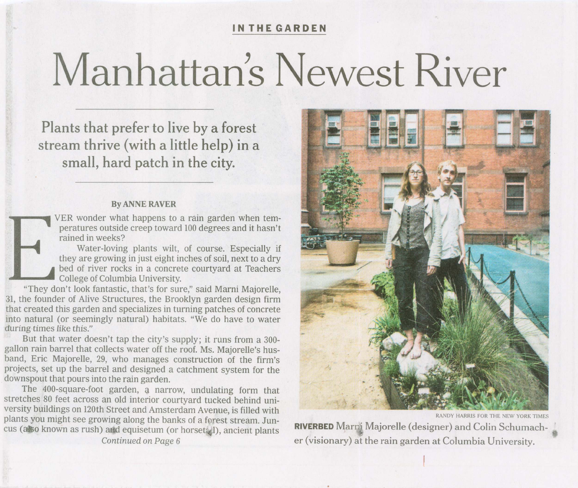
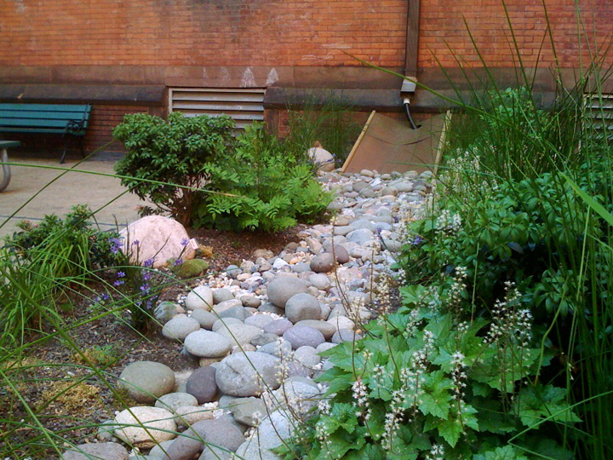
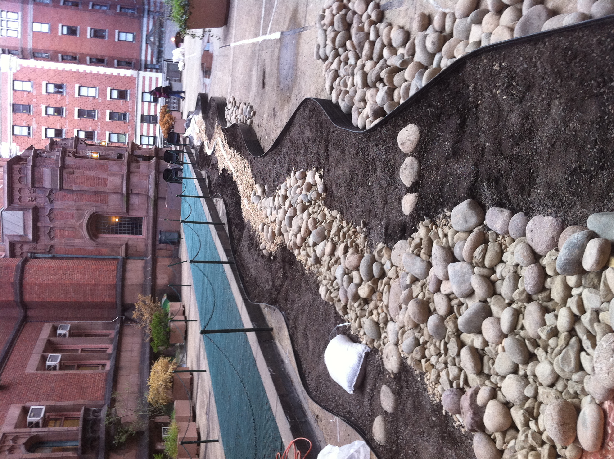
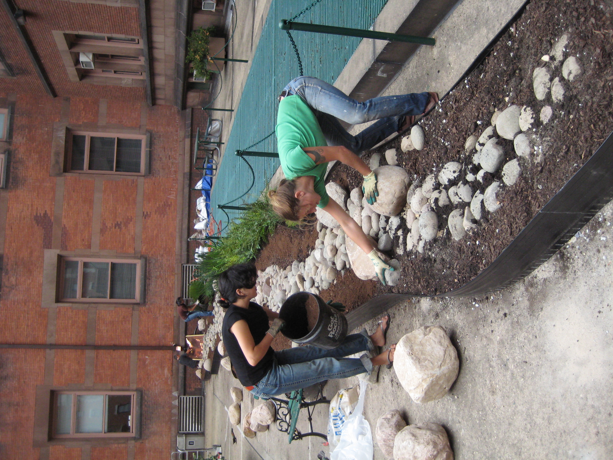
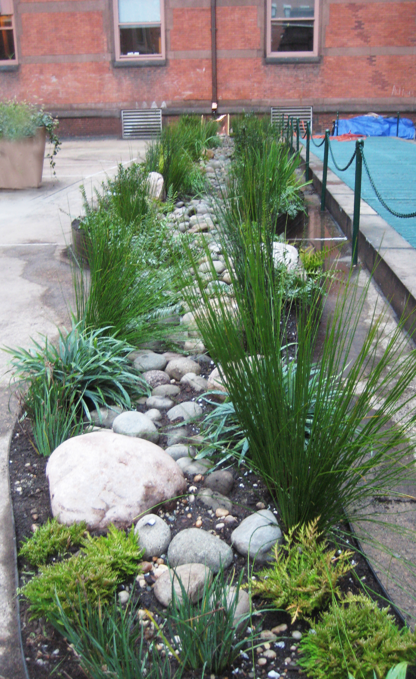
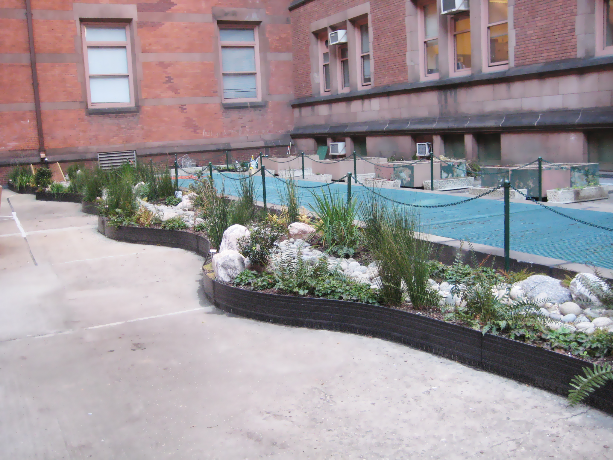
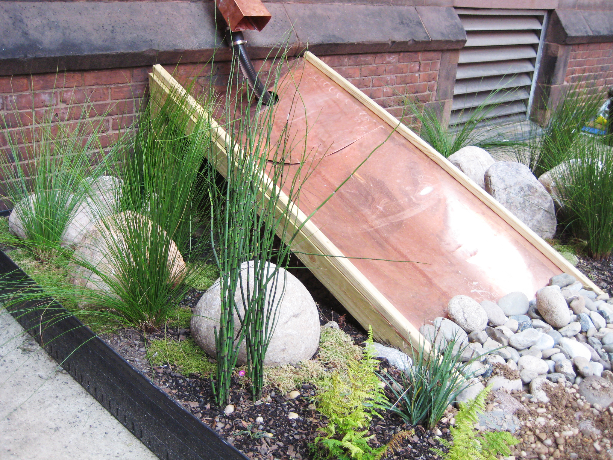
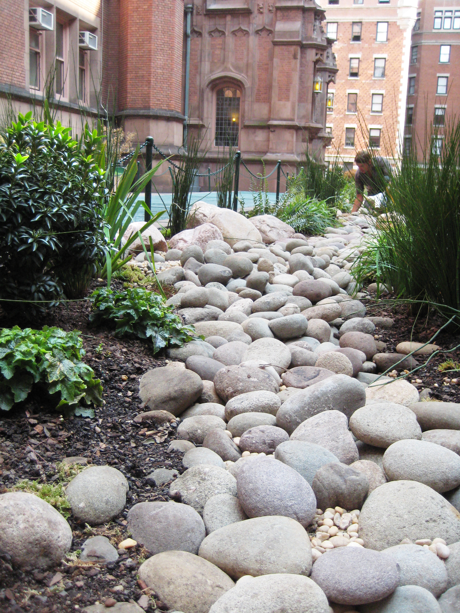
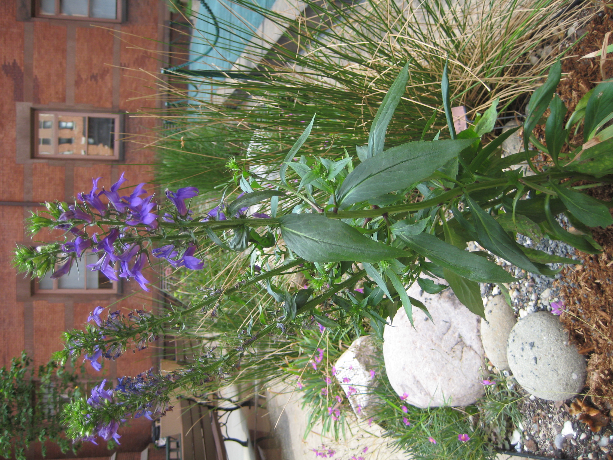
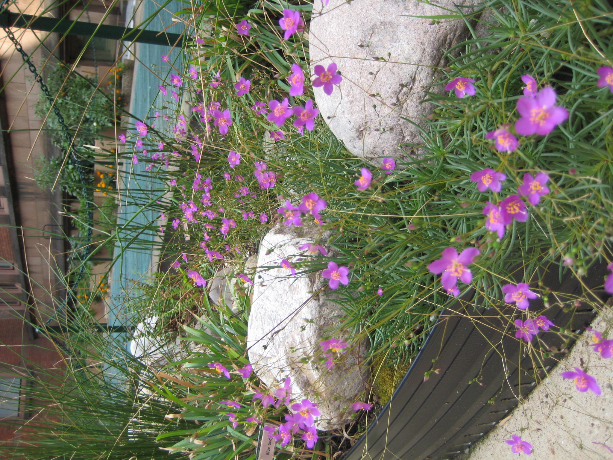
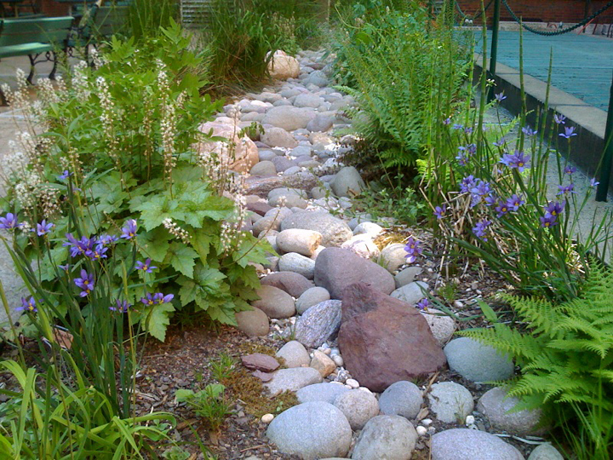
Urban Assembly Institute’s Educational Garden
Type of Project: Garden
Name of Project: Urban Assembly Institute’s Educational Garden
Location: Downtown Brooklyn
Use: Institutional, Education
Size: 720 SF
Completion Date: 2010
Designer: Alive Structures
Project Description:
The UA Institute of Math and Science for Young Women in Downtown Brooklyn received funding to install an ecological garden and space to grow vegetables. The garden features two tall River Birch trees, several Ink Berries and flowering woodland perennials. There are stepping stones throughout the garden for the students to go through it and do maintenance. The students participated in the installation of the garden.
Photographer: Marni Majorelle, 2010
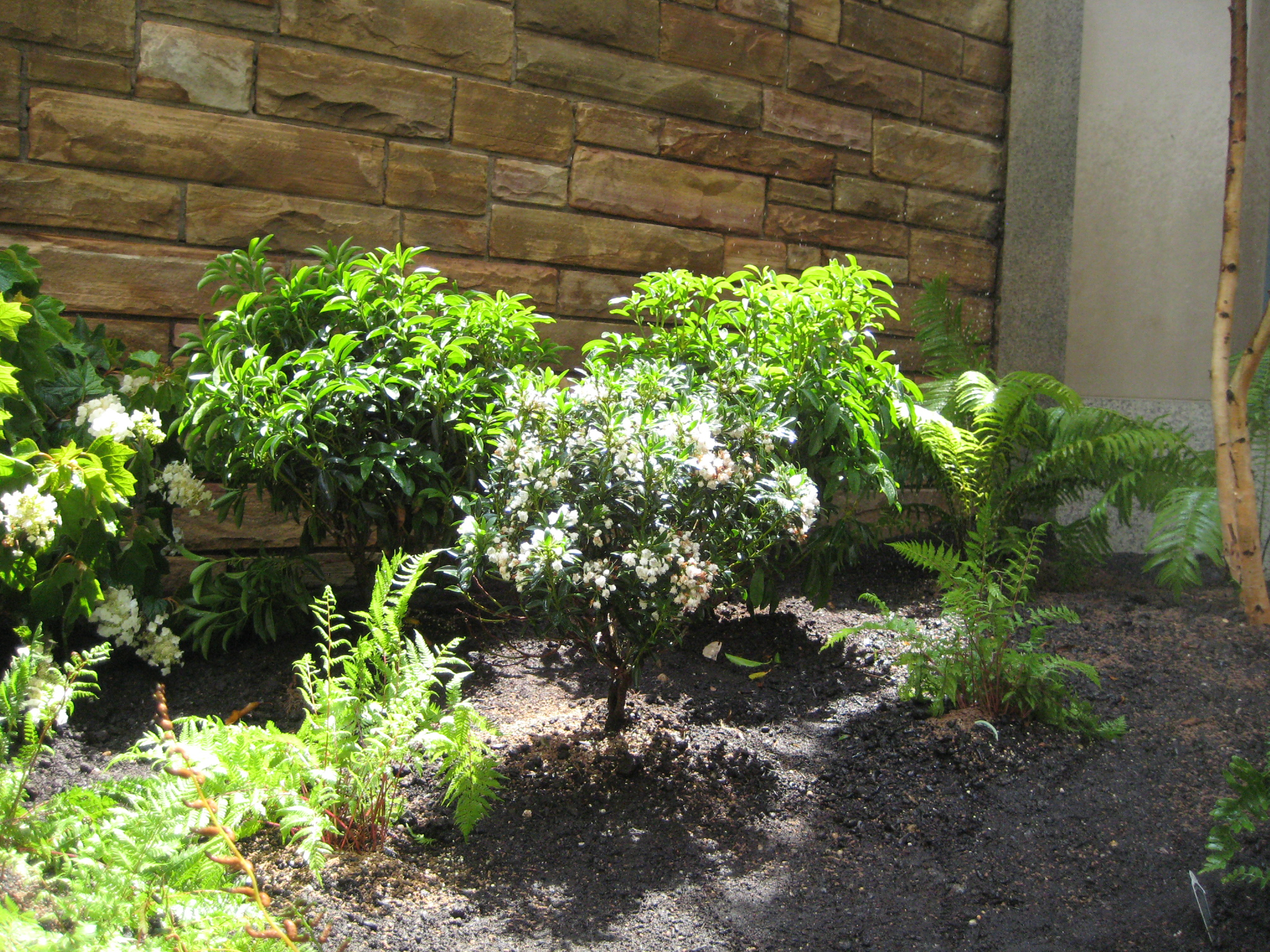

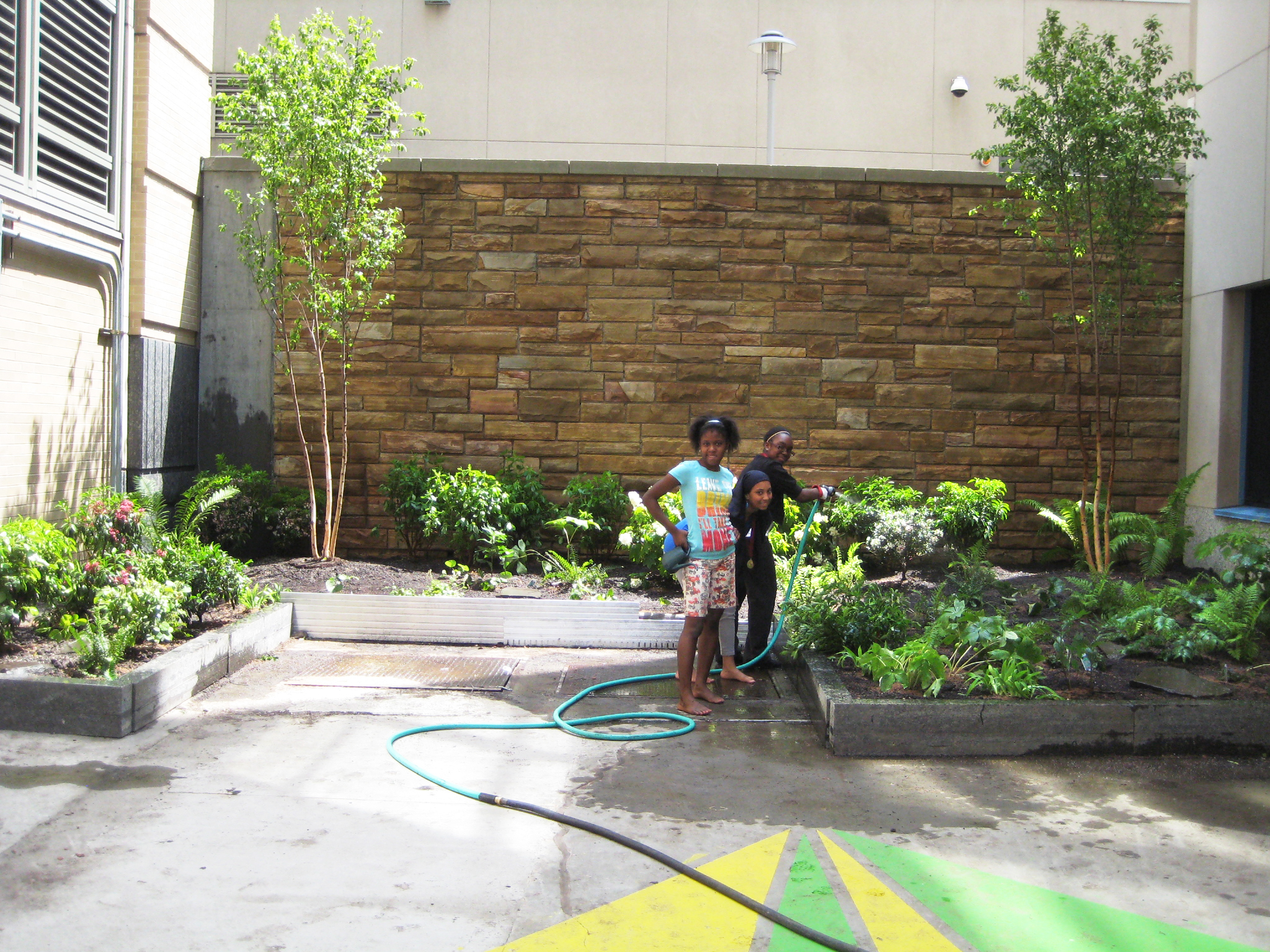
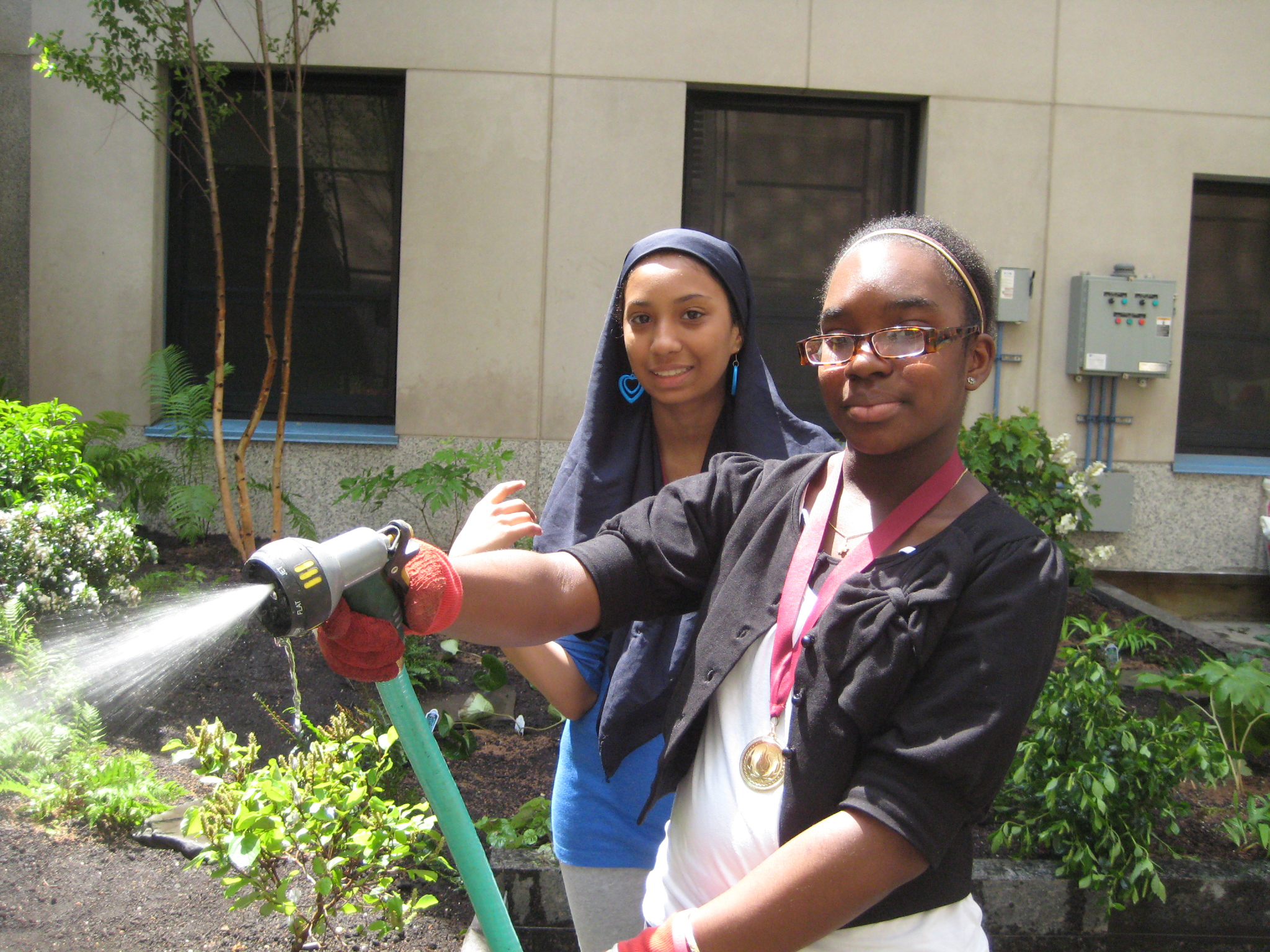
Queens Rock Garden
Type of Project: Garden
Name of Project: Queen Rock Garden
Location: Queens
Use: Residential, Recreation
Size: 800 SF
Completion Date: 2009
Designer: Lola Horwitz Garden Design
Project Description:
This project was a unique design and installation by Lola Horwitz (consultant and design member of Alive Structures). The garden's topographical elements create a variety of environmental conditions and space for diverse plantings. It includes a dry-bed ravine with a small bridge, and a custom built fence. Lola installed the garden in 1995 and has maintained the garden for over fifteen years.
Photographers: Lola Horwitz 2010 & Orlando Richards, 2012
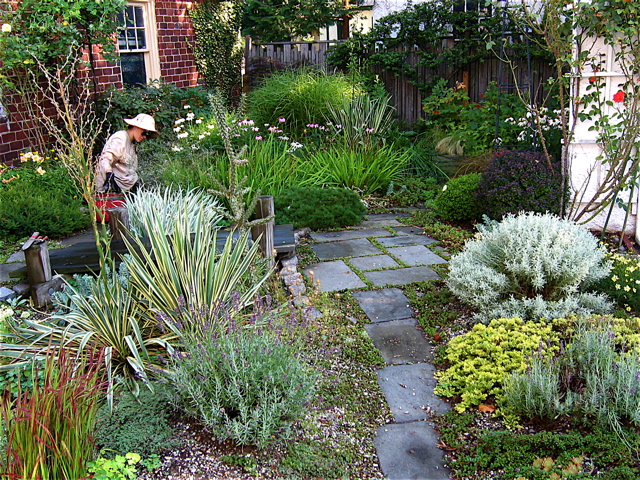
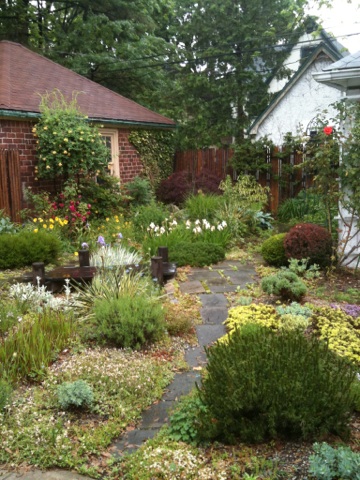
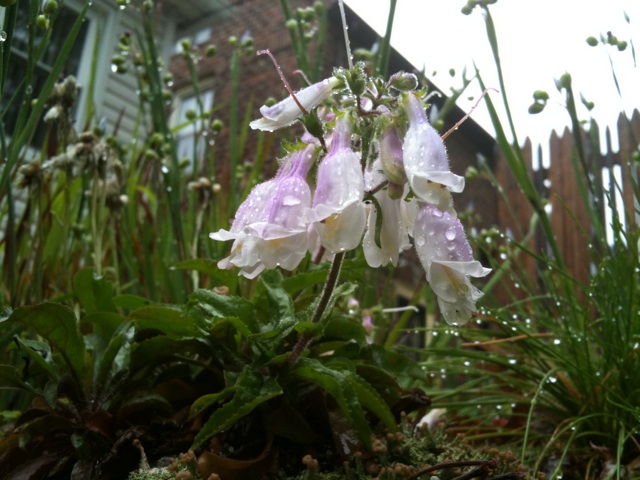
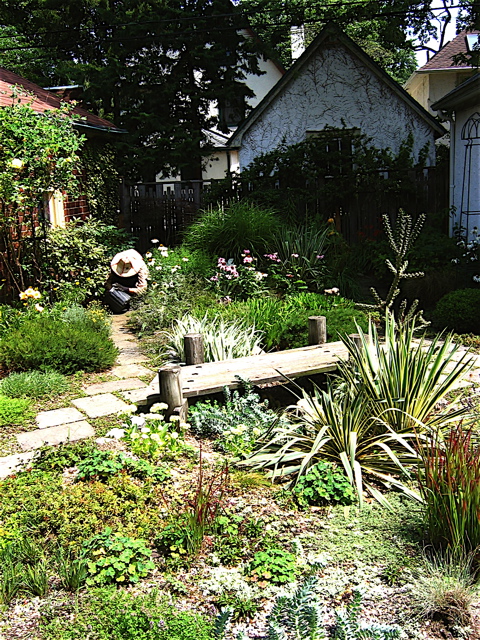
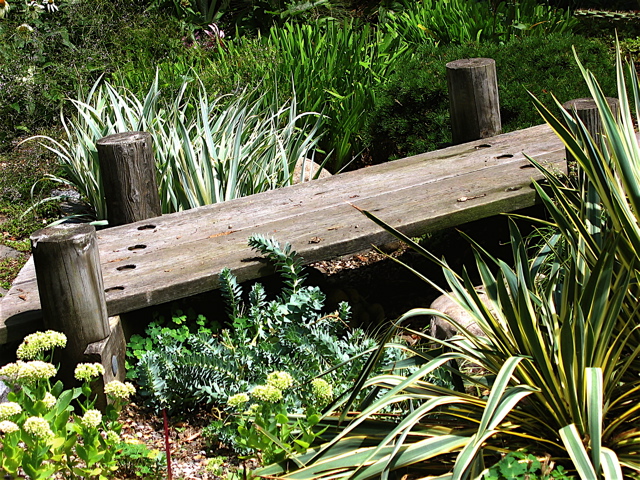
Fort Greene Rock Garden
Type of Project: Garden
Name of Project: Fort Green Rock Garden
Location: Carlton Street, Brooklyn
Use: Residence, recreational
Size: 600 SF
Completion Date: 2010
Designer: Alive Structures
Project Description:
Alive Structures removed rows of small yews, old roses, weeds, and brambles from the garden. To create an elevated boarder railroad ties were stacked, lined and filled with new soil. The center of the yard was converted into a gravelly rock garden with yuccas, prickly pear cacti, flowering dianthus, creeping blueberry, and sempervivums. The garden is enclosed by a dark bamboo fence which creates privacy. Despite being enclosed and private the garden feels open with all parts of the yard accessible to the tenants.
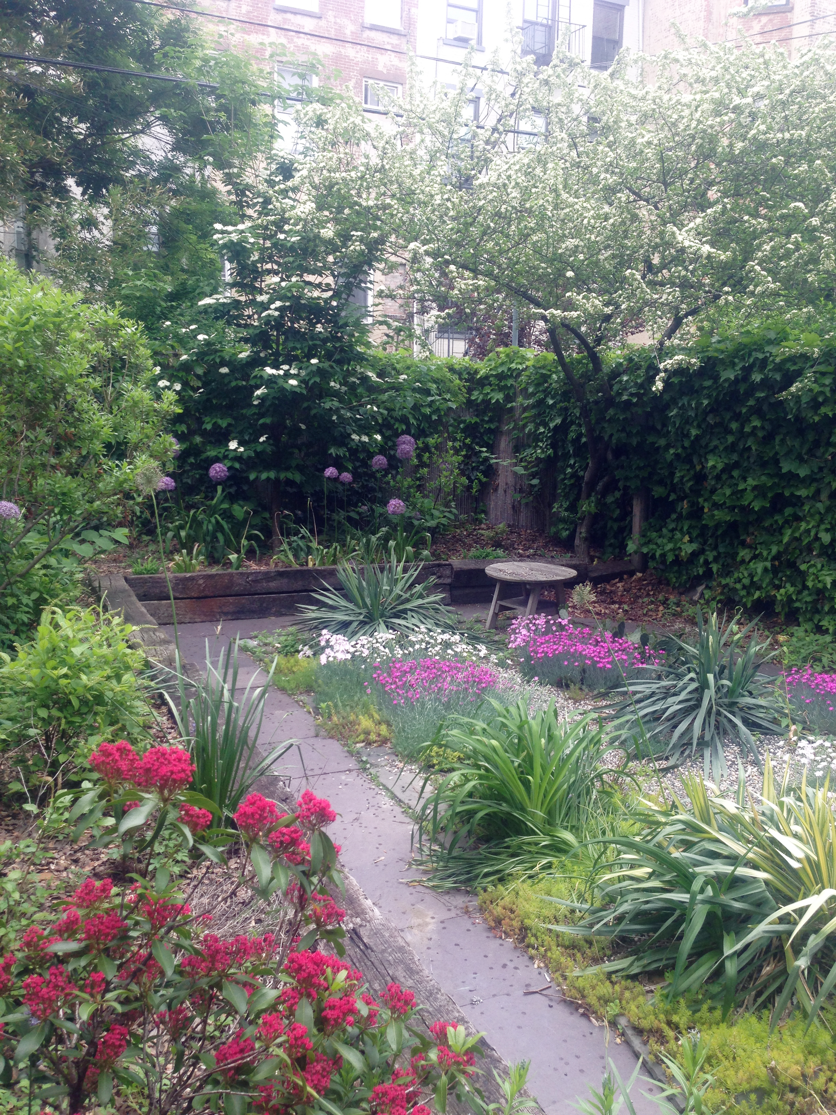
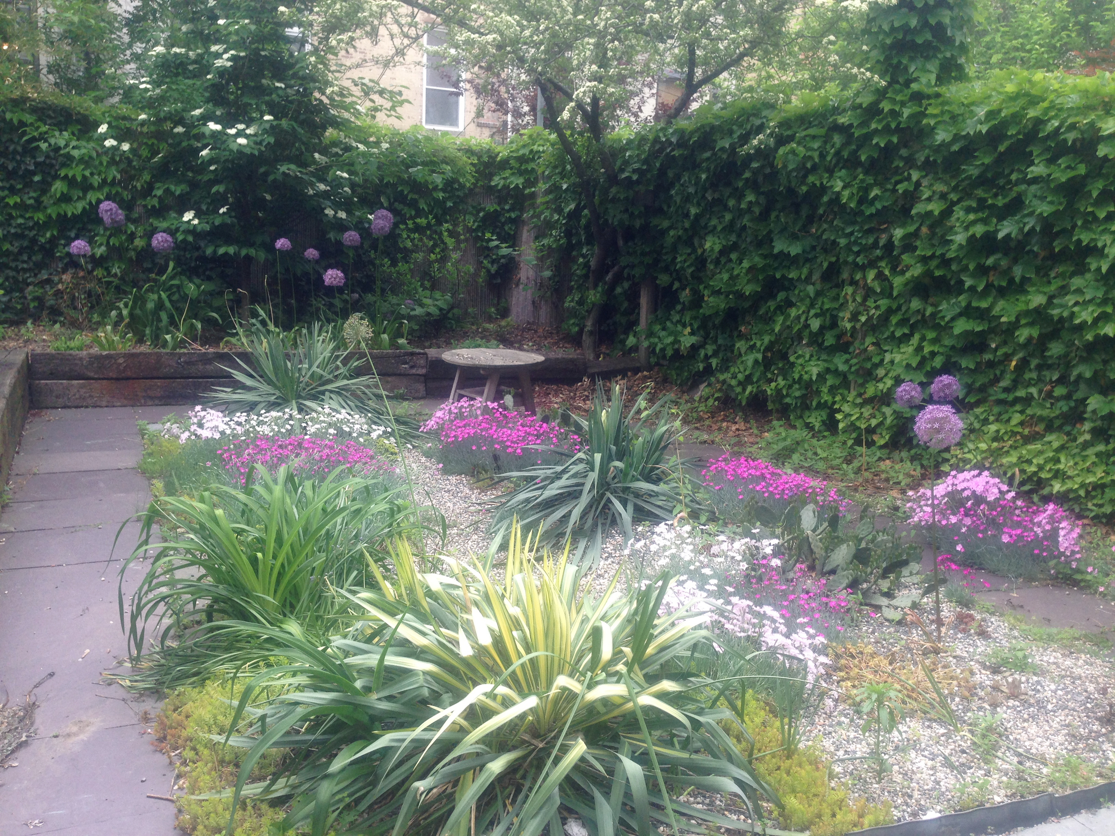
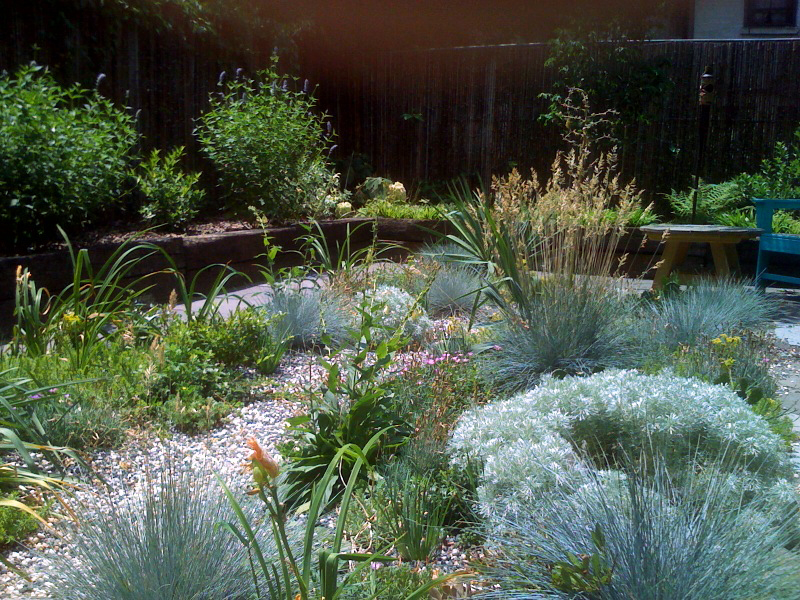
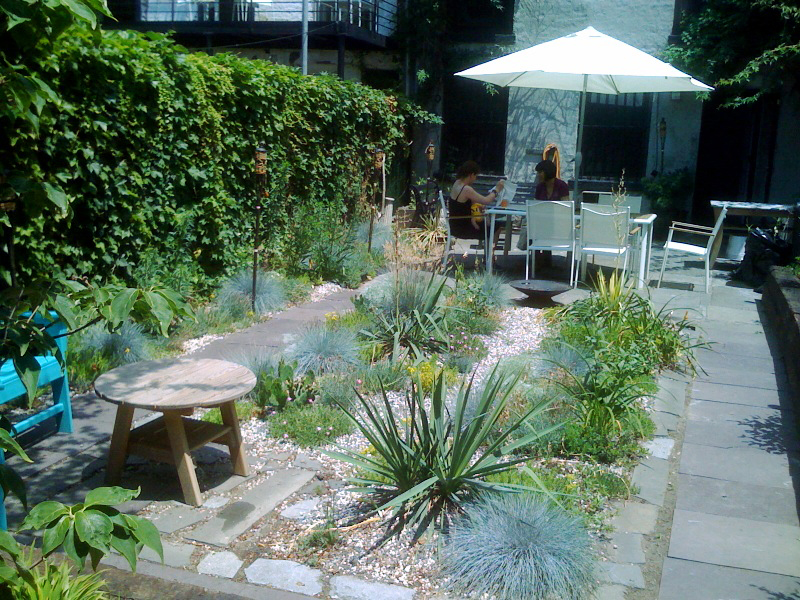
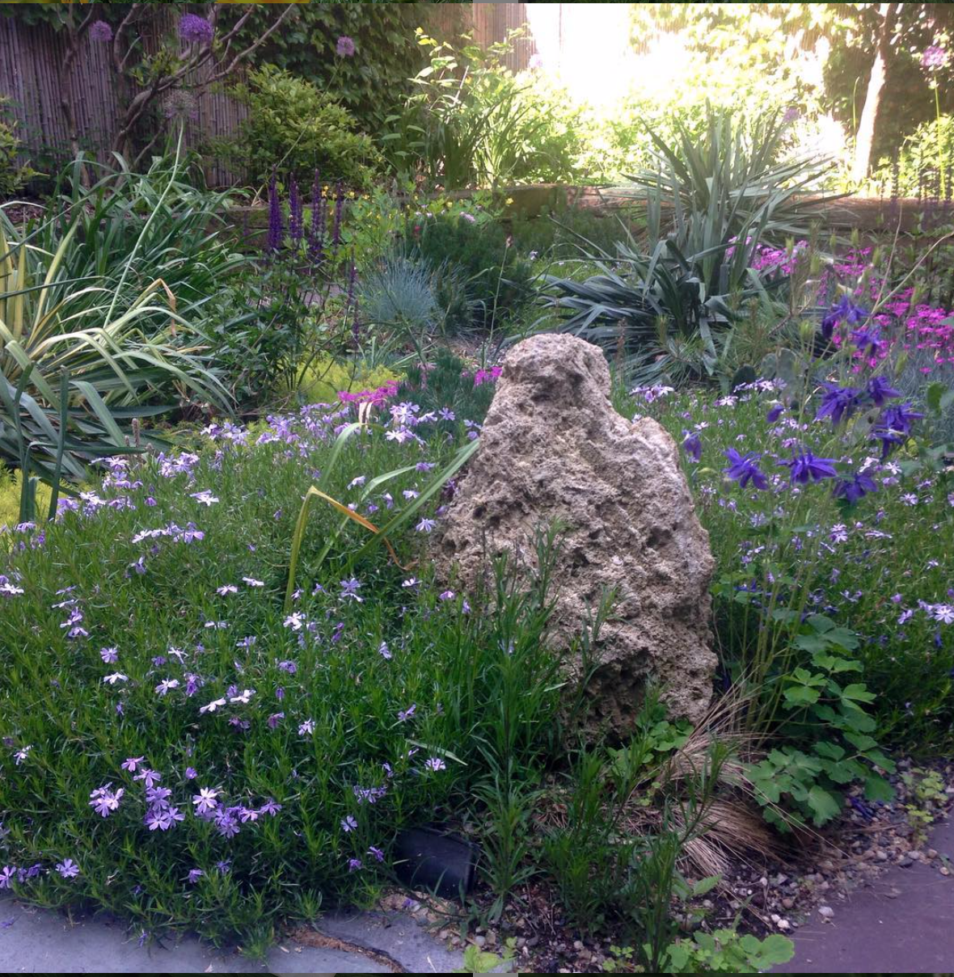
Park Place
Type of Project: Garden
Name of Project: Park Place
Location: Prospect Heights, Brooklyn
Use: Residential, recreation
Size: 1,000 SF
Completion Date: 2012
Designer: Alive Structures
Collaborators: CWB Architects
Project Description:
Working with ecologically minded clients and CWB Architects, Alive Structures designed a multi-purpose back yard; where children have space to run, the clients can grow fruit, and have a unique border garden consisting of native shrubs and perennials. The garden includes a low maintenance lawn mix, a small rain garden, a space for composting, and large rain barrels connected to the roof downspout. Other landscaping on the property includes a green roof on a set back from the client’s bedroom and the front garden.
Photographers: Ari Burling, 2013
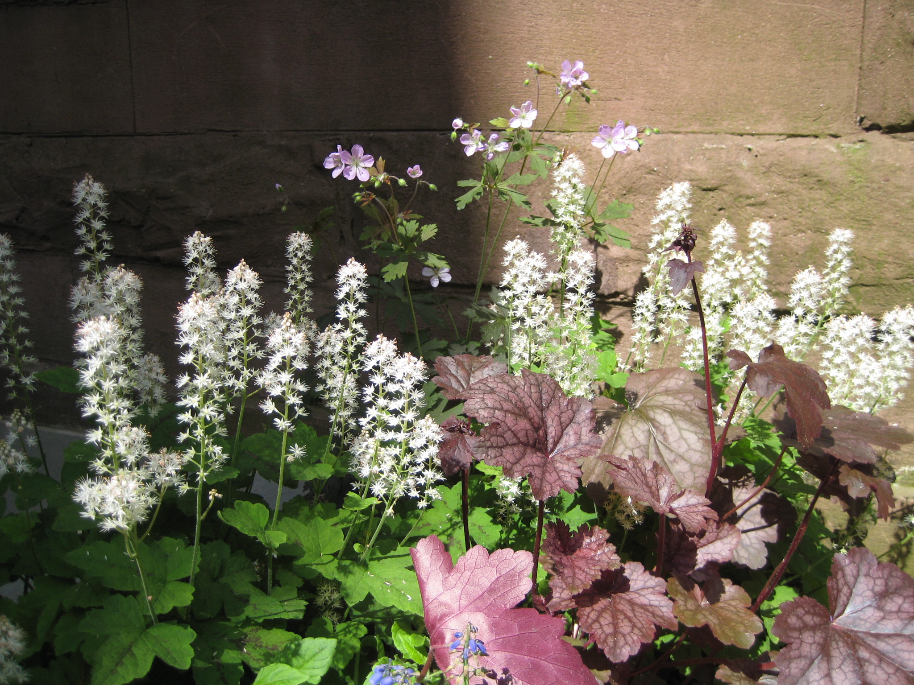
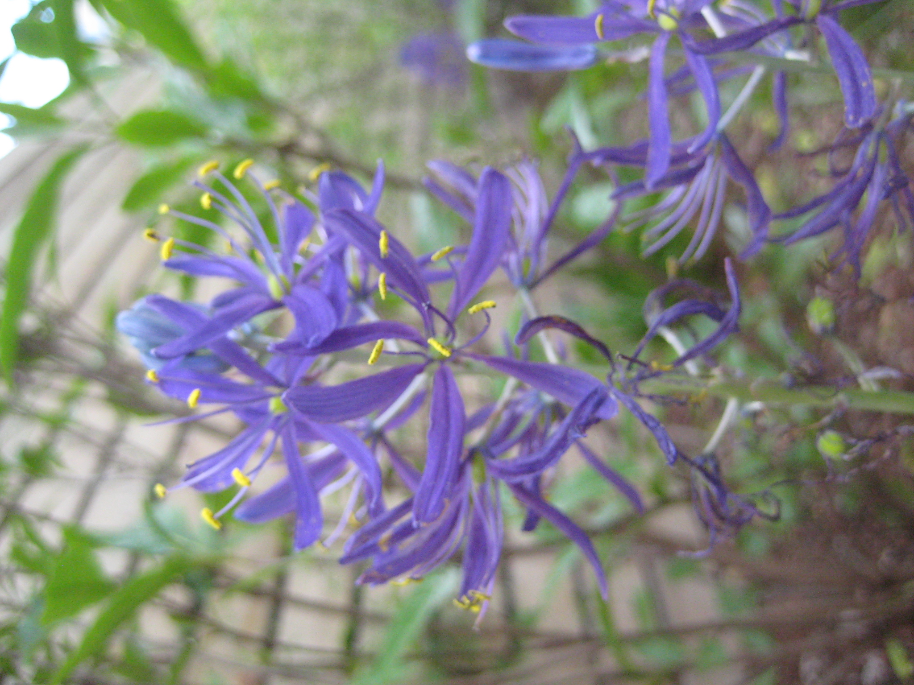
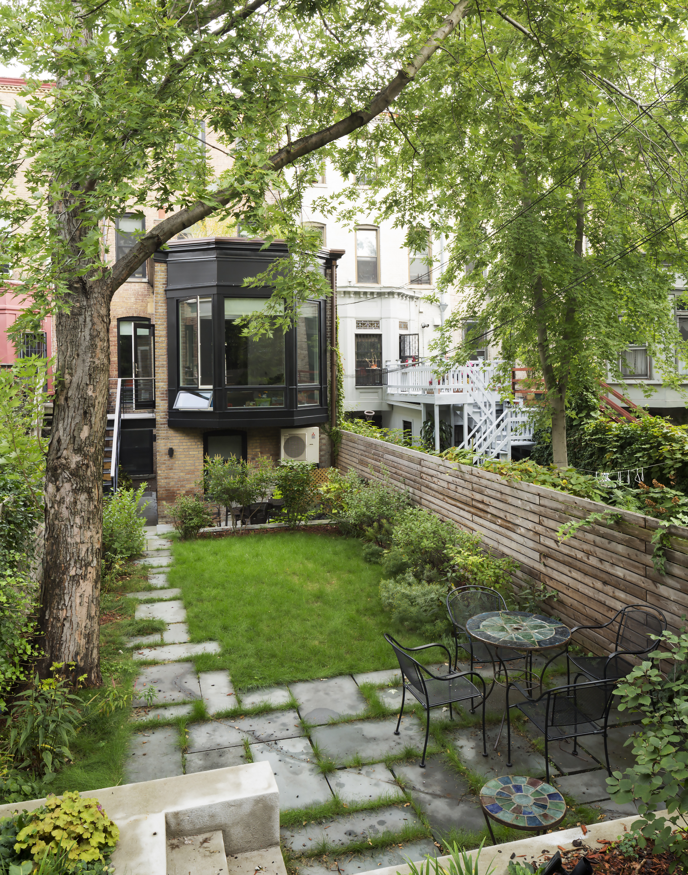
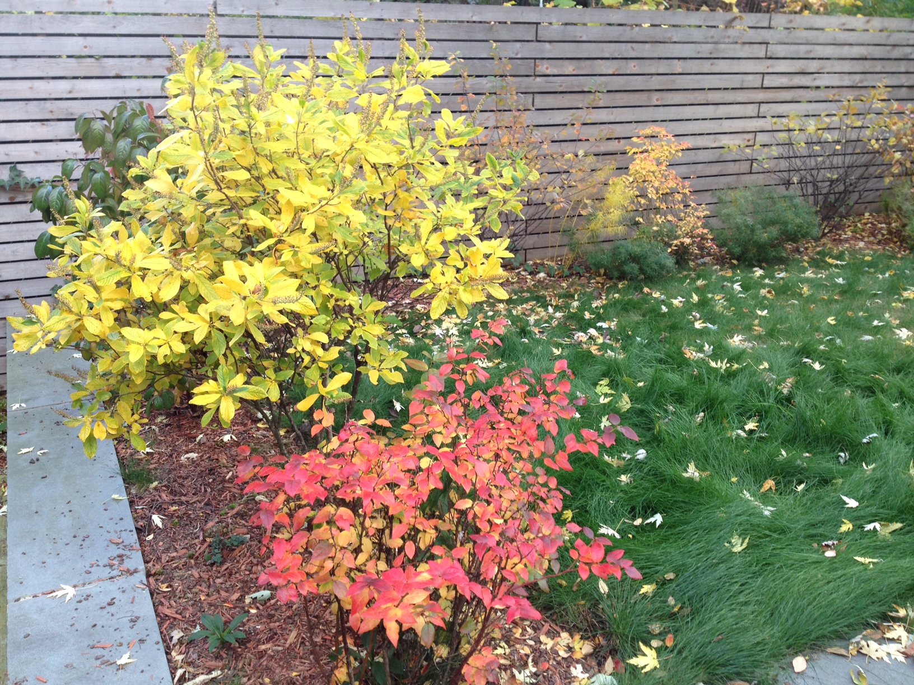
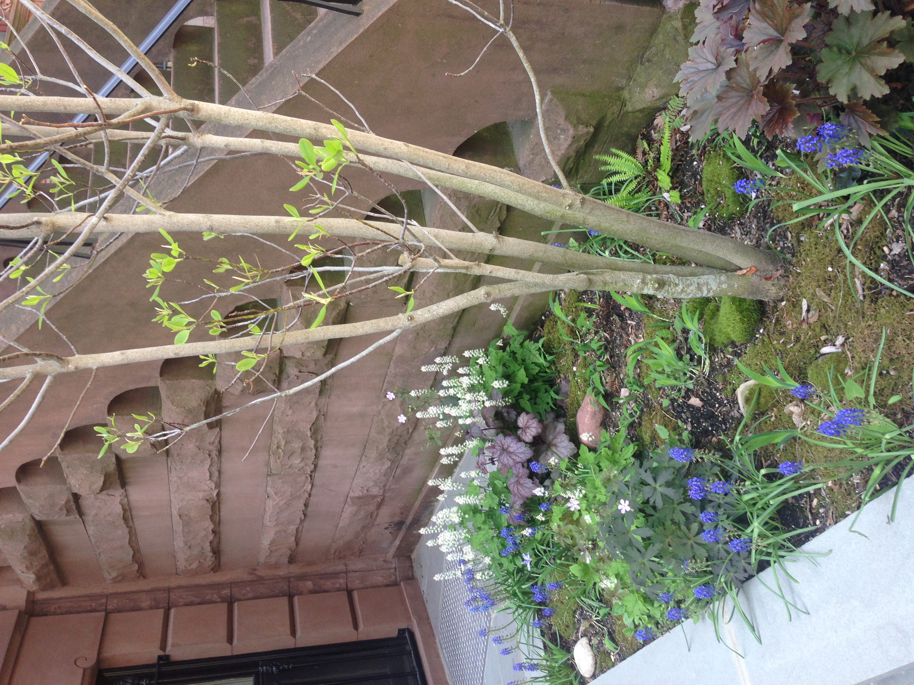
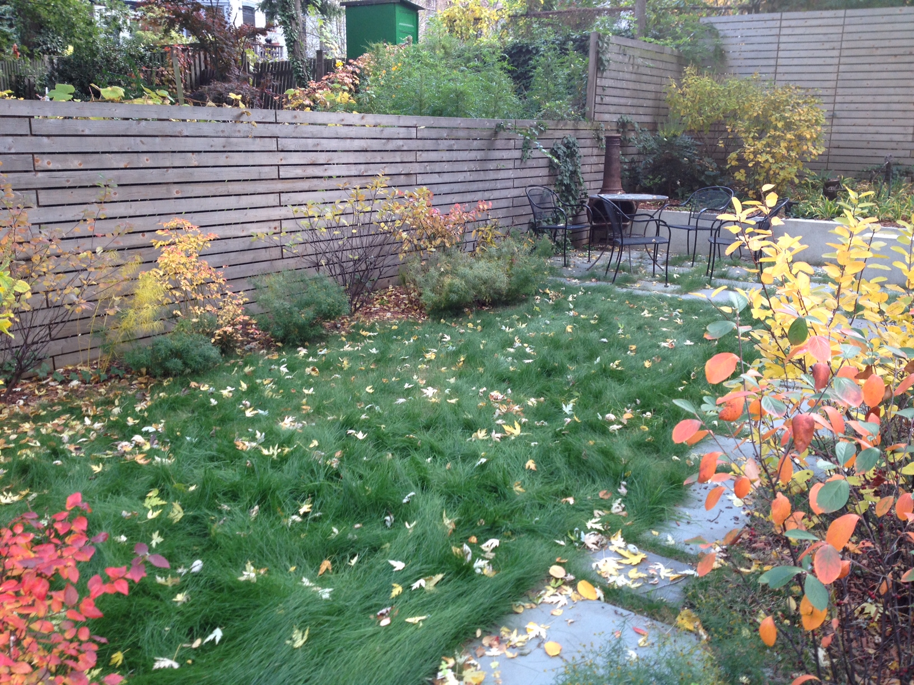
The Monitor School, PS 110
Type of Project: Garden
Name of Project: The Monitor School, PS 110
Location: Greenpoint, Brooklyn
Use: Public School Yard
Size: 6,000 SF
Completion Date: 2019
Designer: Alive Structures, Serge T. Drouin, RA
Collaborators: PS 110 PTA, National Wildlife Federation
Project Description: This elementary school garden came into being because Alive Structures applied for a grant in 2017 to the Greenpoint Community Envrionmental Fund. We collaborated with the Monitor School PTA and The Mational Wildlife Federation. There are 68 planters, all made from durable frost proof plastic but with the appearence of Terrecotta. There are clusters of planters creating “islands” for the children to run from one to the other as well as hide behind. There are Loblolly Pines, Sweetbay Magnolias, Sumacs, and Blueberries. The students learn outside in this garden with their teachers as well as maintain the garden in the summer.
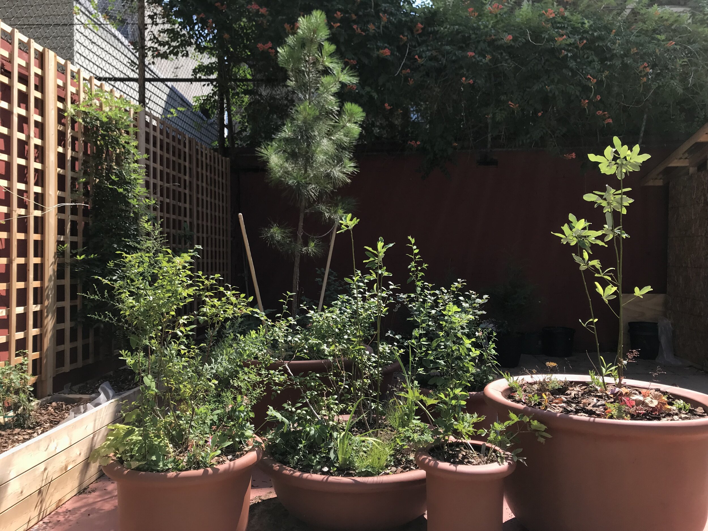
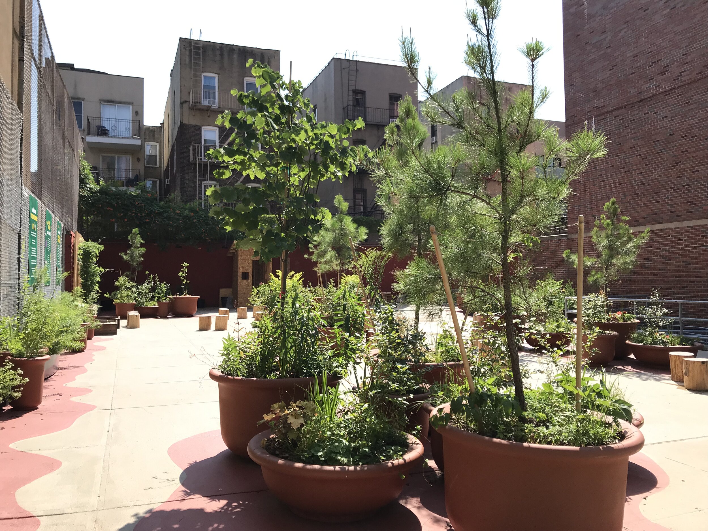
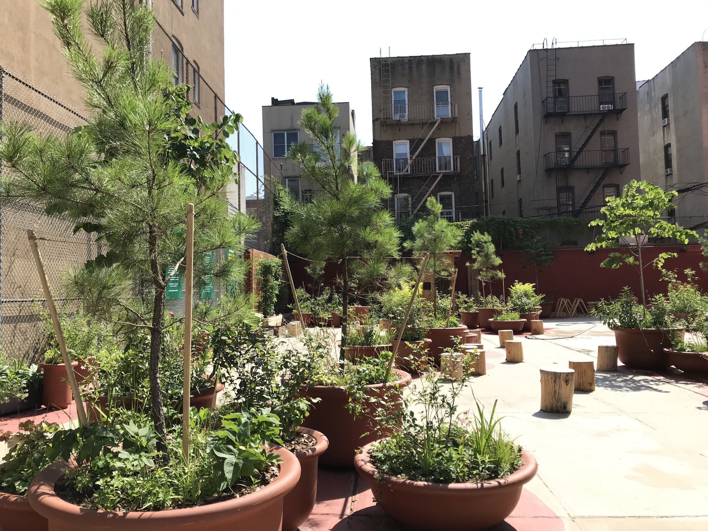
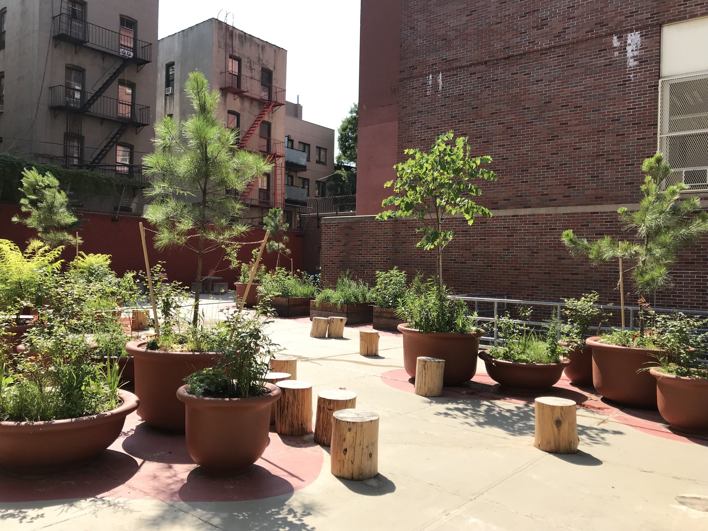
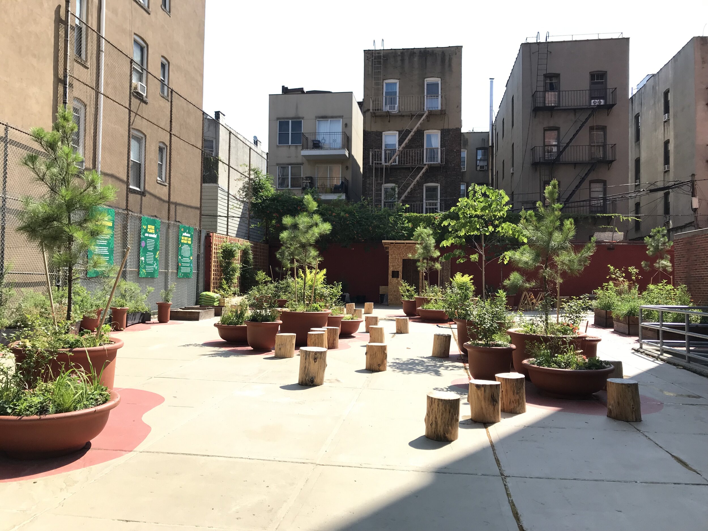
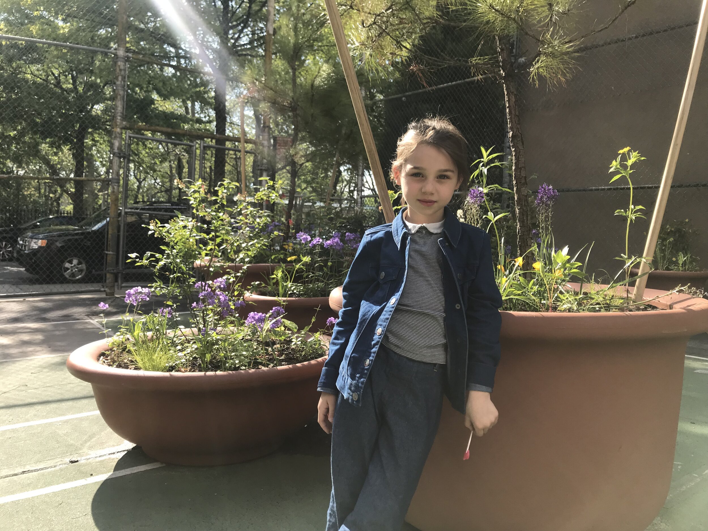
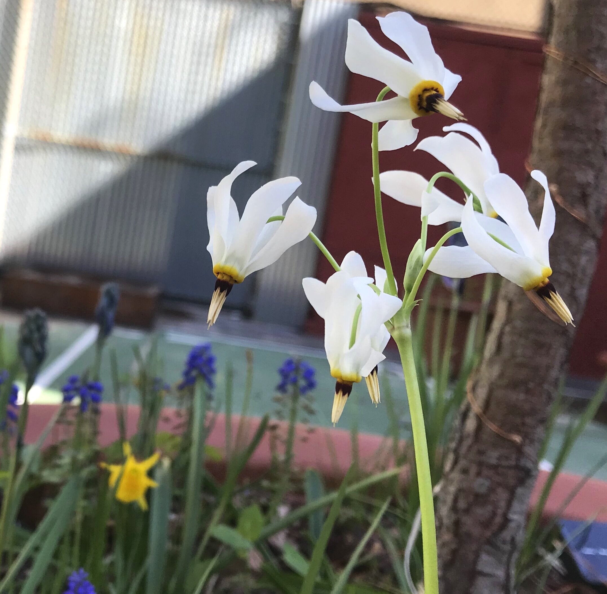
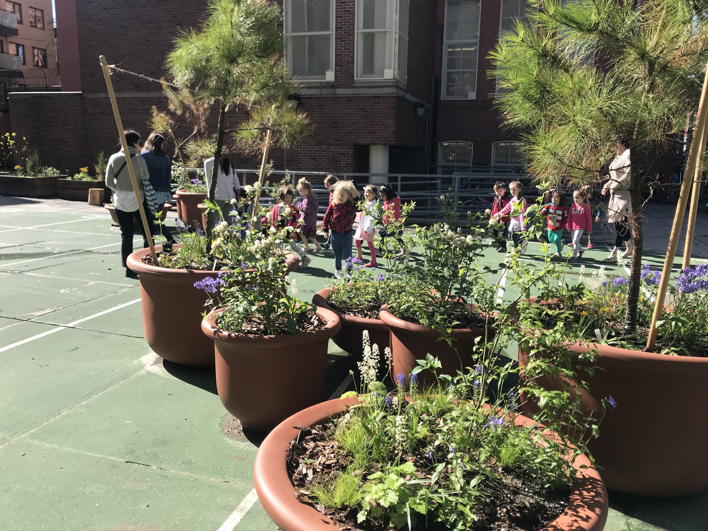
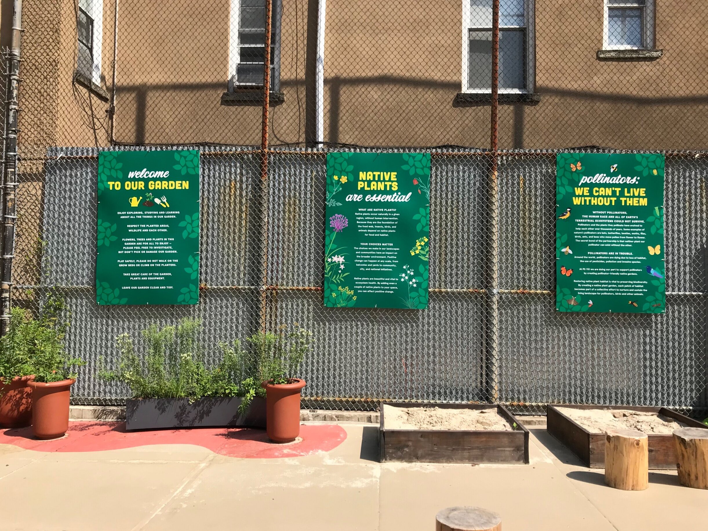
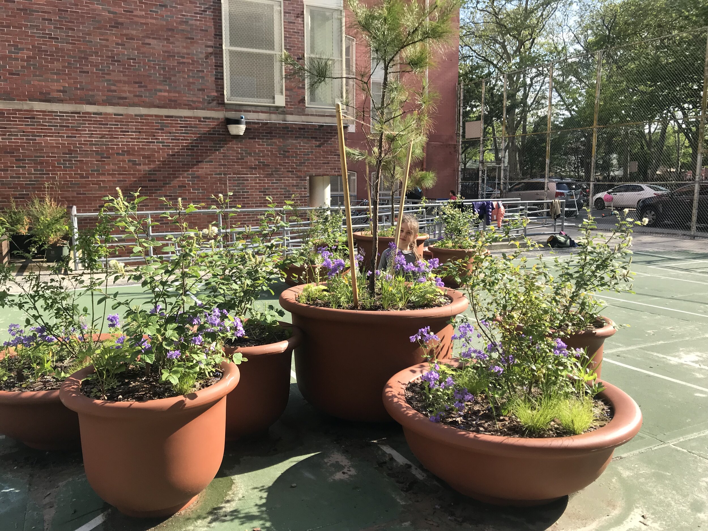
Henry Street
Type of Project: Garden
Name of Project: Henry Street
Location: Brooklyn Heights, Brooklyn
Use: Residence, recreational
Size: 650 SF
Completion Date: 2013
Designer: Alive Structures
Collaborators: Orlando Richards, Brick work
Project Description:
This garden renovation included the restoration of the brick patio, the sculpting of a neglected but splendid cherry tree, adding new topsoil and new plantings of shrubs and woodland perennials. In addition to being repaired the brick patio was reduced to make space for a larger border garden. The garden is filled with Foam Flower, Spring Phlox, and Coral Bells.
Photographer: Hugh Reid, 2014
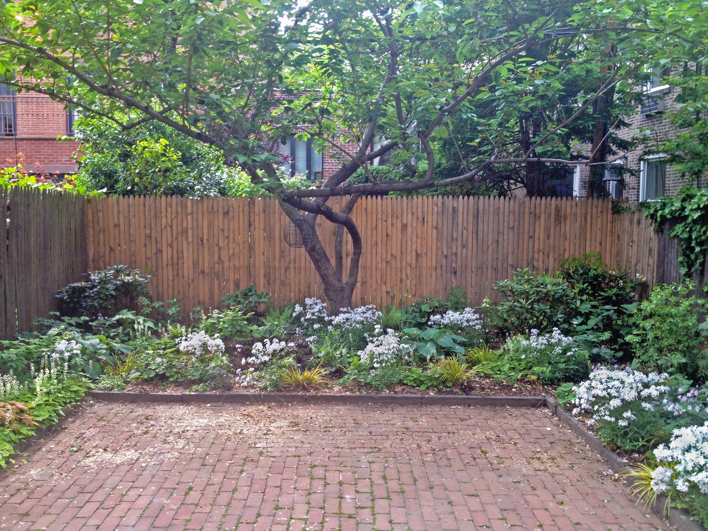
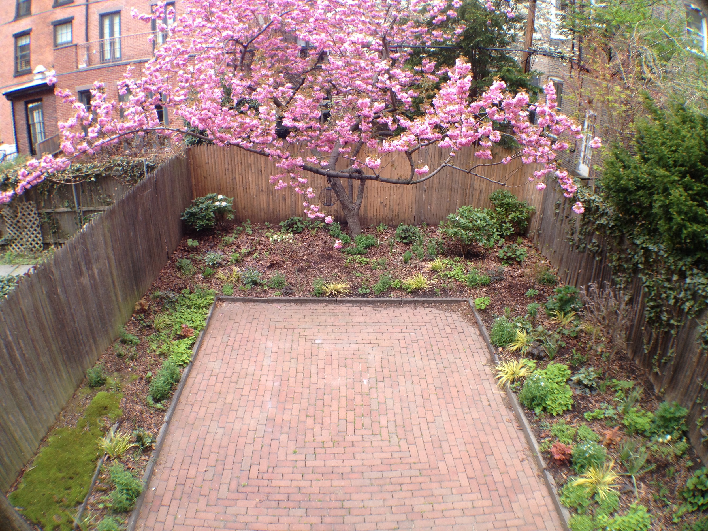
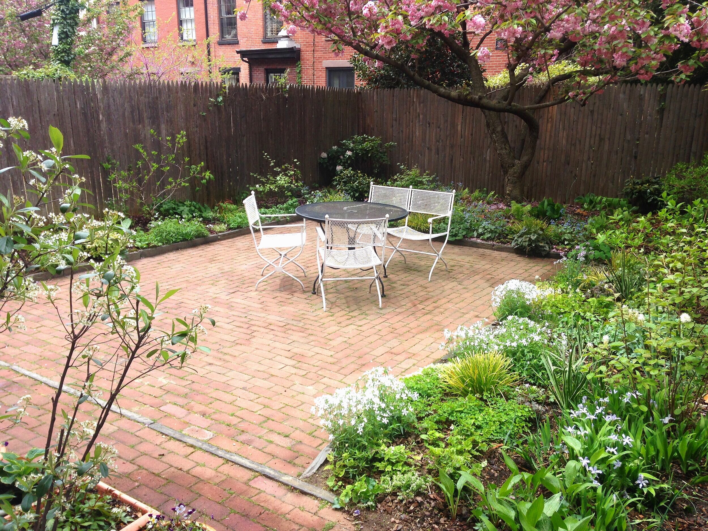
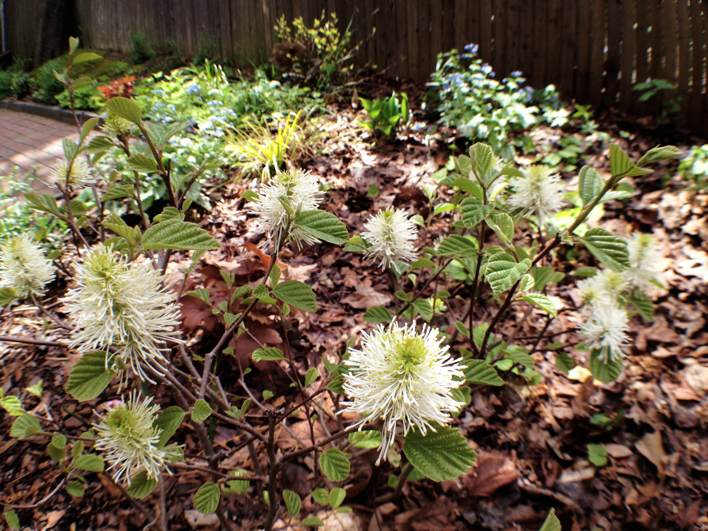
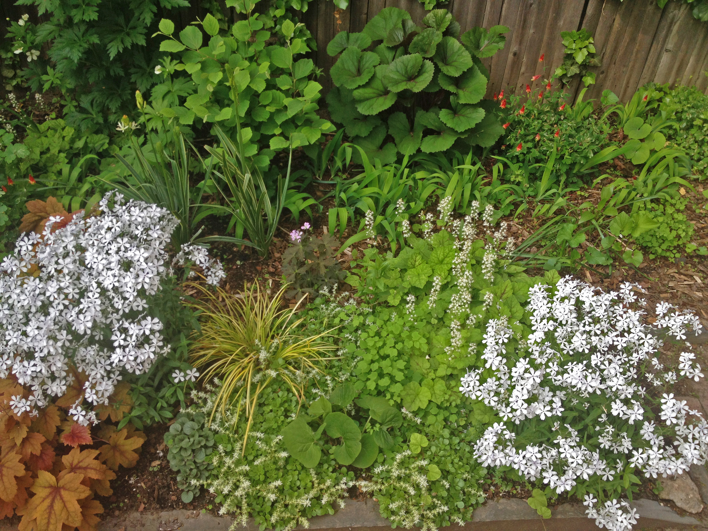
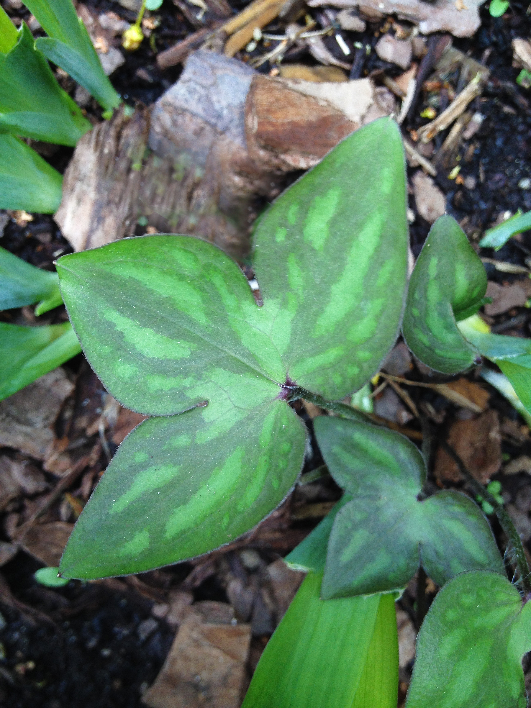
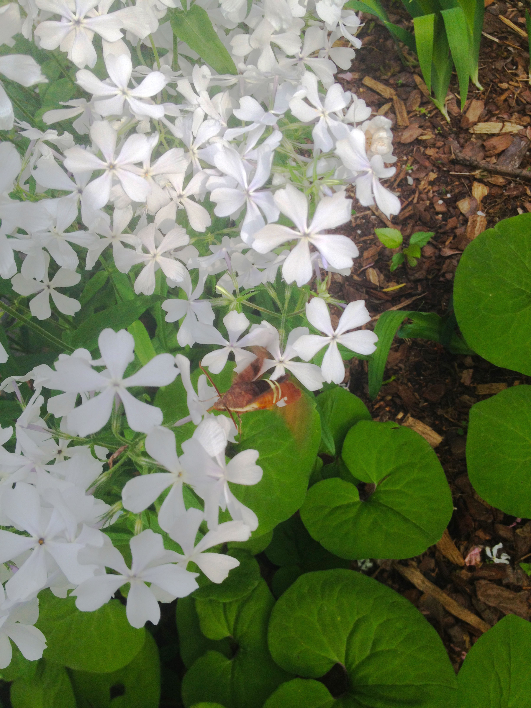
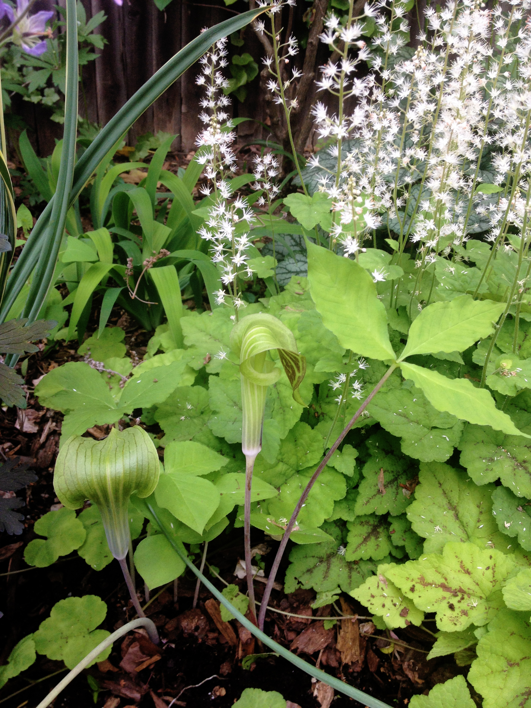
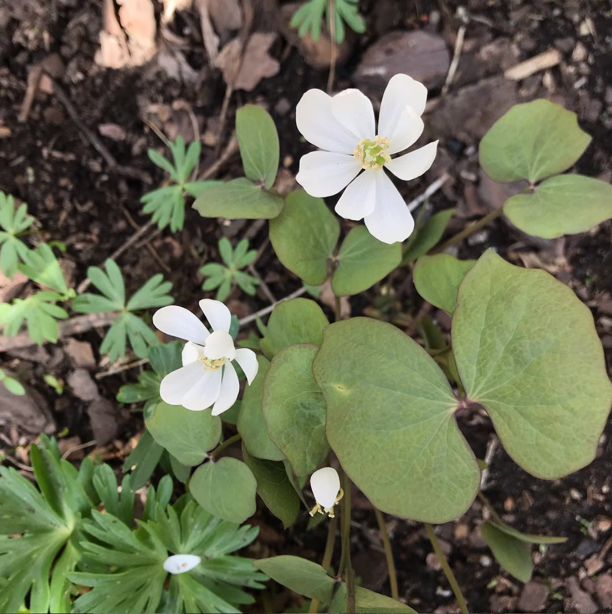
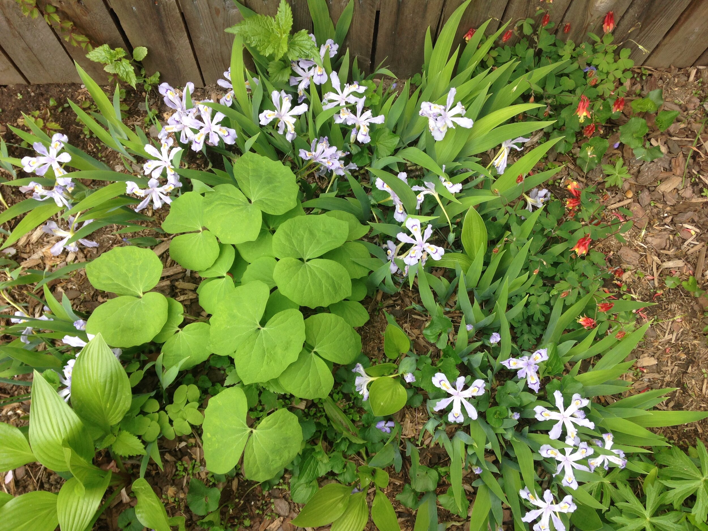
The Lee
Type of Project: Garden
Name of Project: The Lee
Location: Pitt Street, Lower East Side
Use: Residential. Affordable and Special Needs Housing
Size: Front and Back Garden, 4,000 SF
Completion Date: 2014
Designer: Alive Structures, Donna Walcavage Landscape and Urban Design
Project Description:
The front and back gardens of this newly constructed LEED Certified building were originally designed by Donna Walcavage and installed by Alive Structures in 2009. Due to lack of maintenance the gardens required renovation in 2014. Alive Structures redesigned the spaces for year around interest, low maintenance, high color contrast, and natural habitat. We continue to work with The Lee for maintenance and horticultural education sessions with tenants in the building.
Photographs by Marni Majorelle 2014
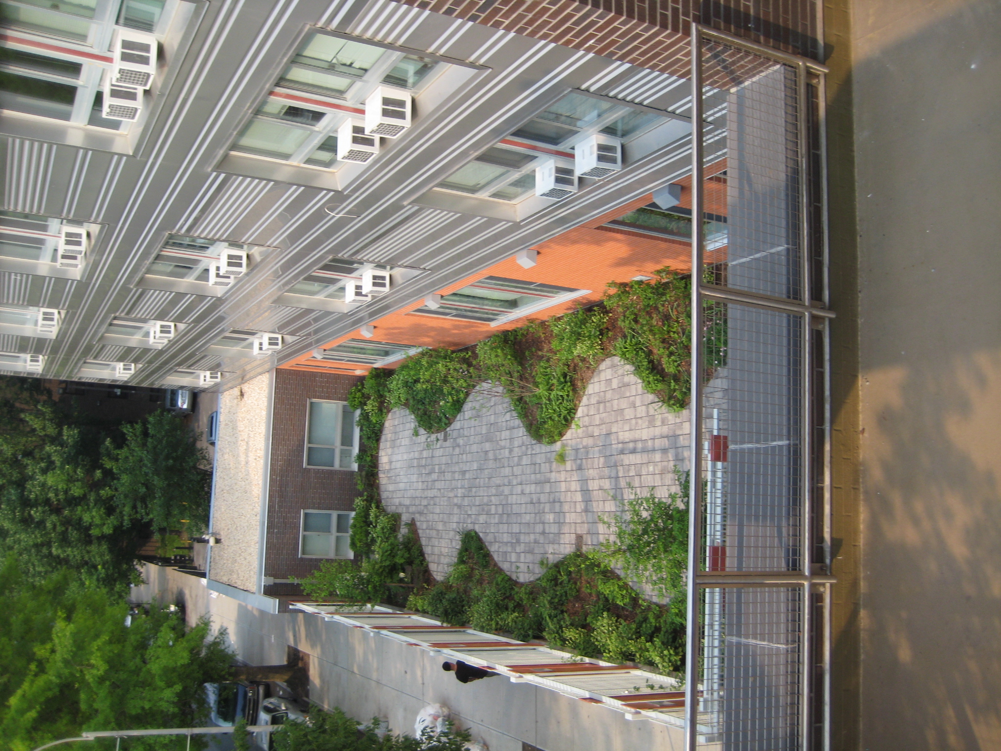
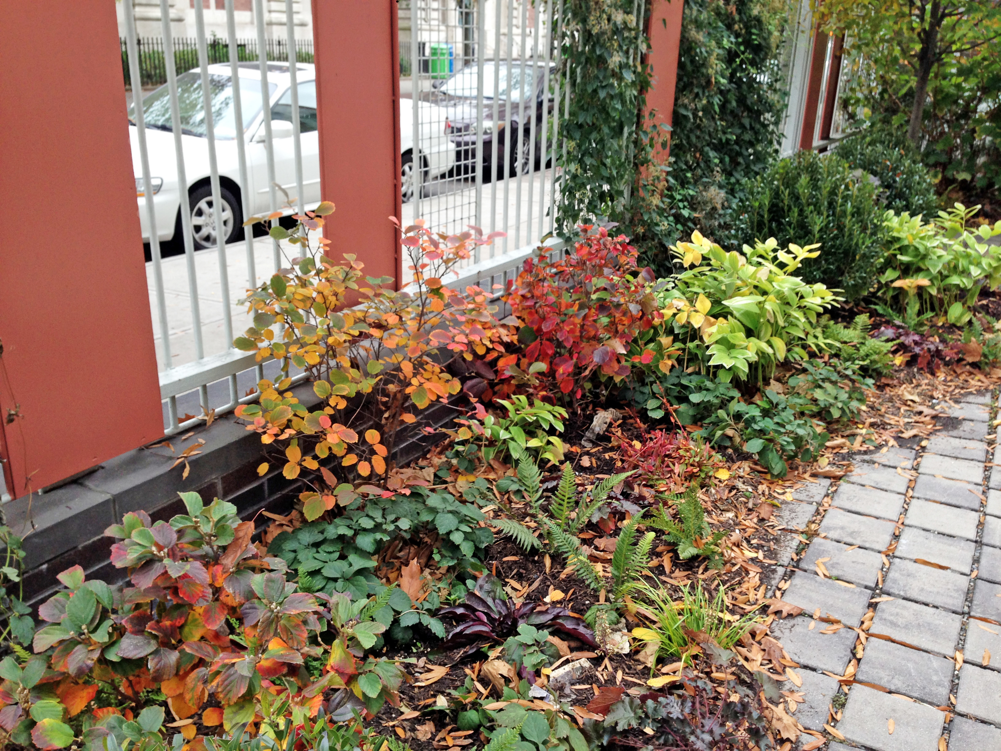
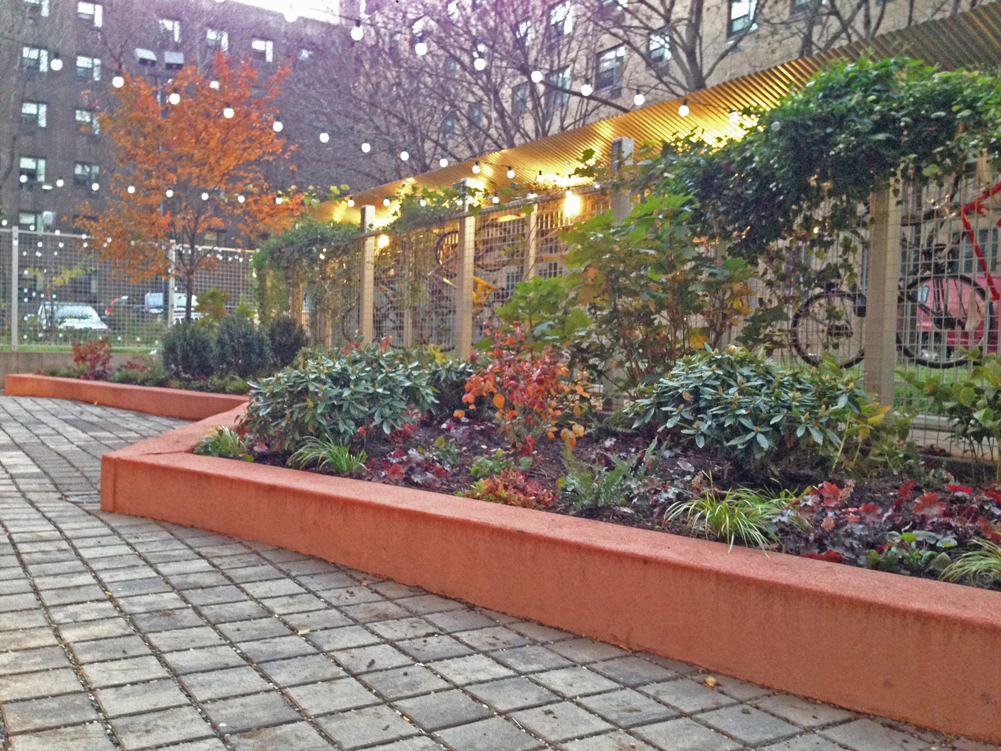
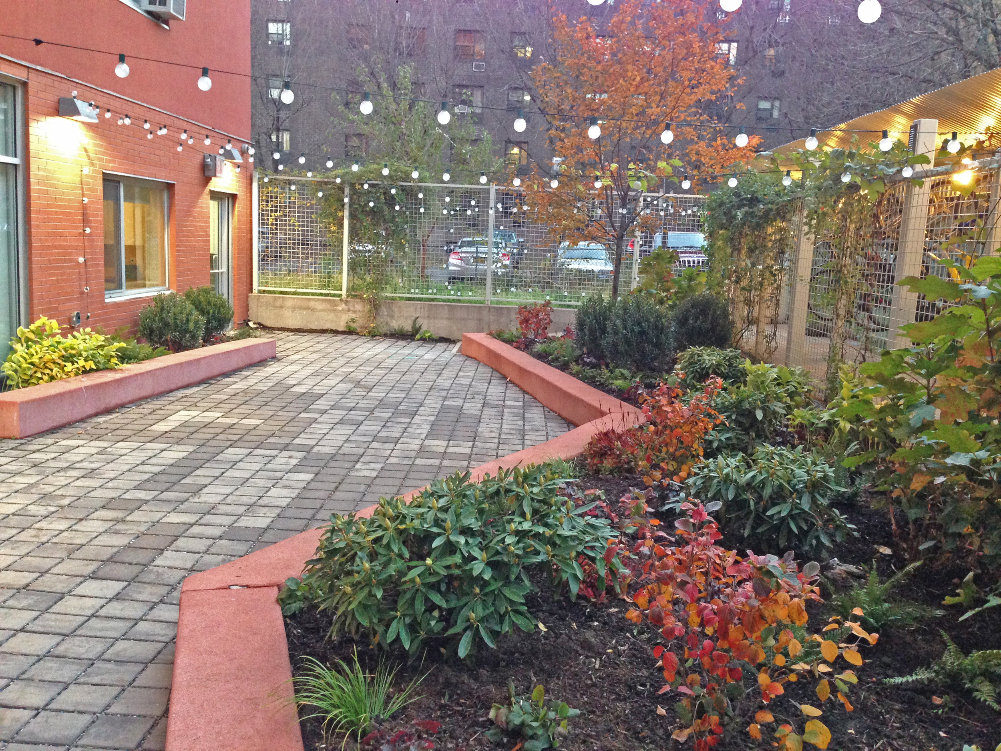
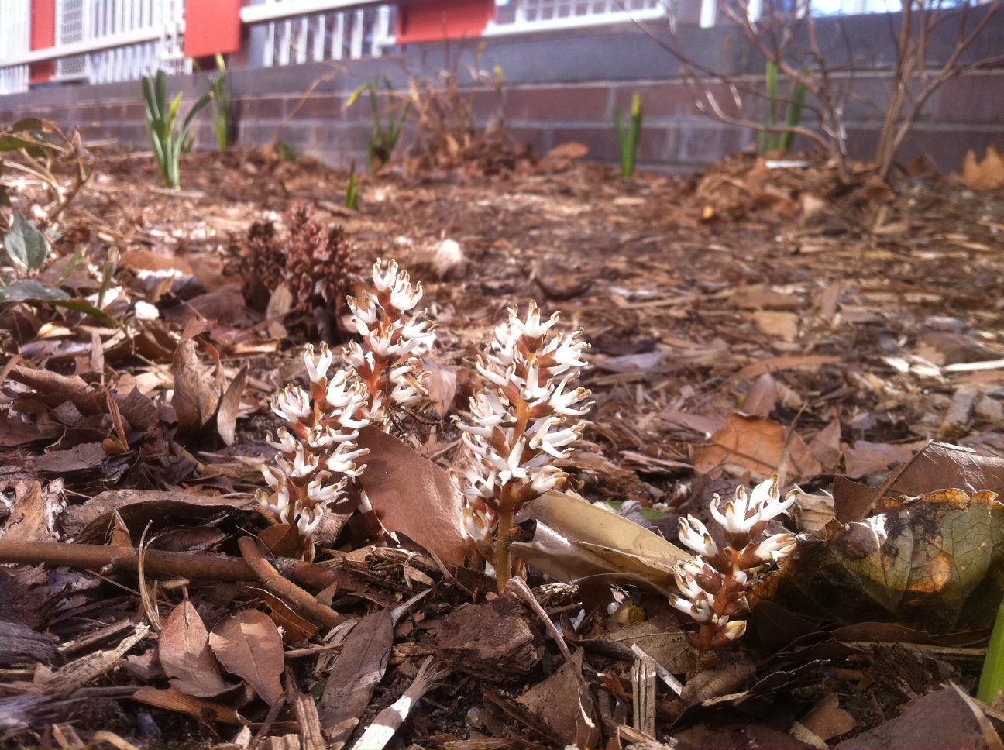
Upper West Side
Type of Project: Garden
Name of Project: Upper West Side
Location: Upper West Side, NY
Use: Residence, recreational
Size: 480 SF
Completion Date: 2014
Designer: Alive Structures
Collaborators: Zura Bushurishvili, Metal Worker
Project Description:
The garden design and installation was part of a gut renovation of a pre-war building just blocks from Central Park. To create privacy and a sense of enclosure nine upright European Hawthorns were planted in the border of the garden. The center of the garden contains a rocky natural landscape shaded by a weeping Eastern Redbud. The trees are underplanted with native ferns, coral bells, and nodding onion.
Other landscaping Alive Structures completed on the property include a green roof, a pergola, and a terrace planter. We worked with a local metal artist to design and fabricate a table, bench and chairs for the garden.
Photographer: Marni Majorelle, 2014
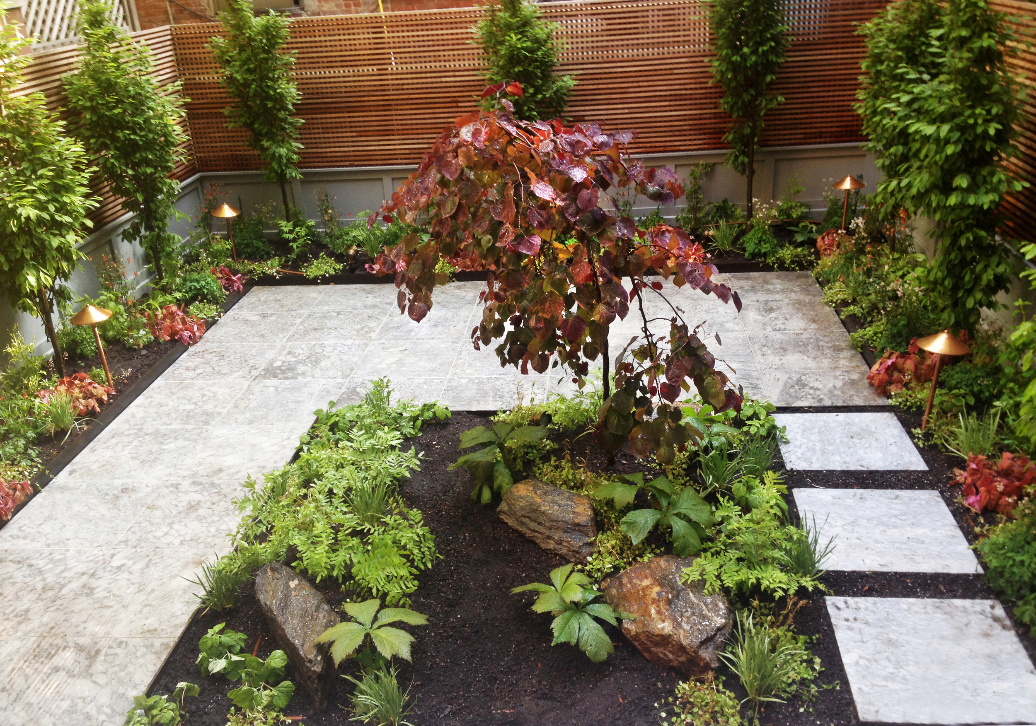
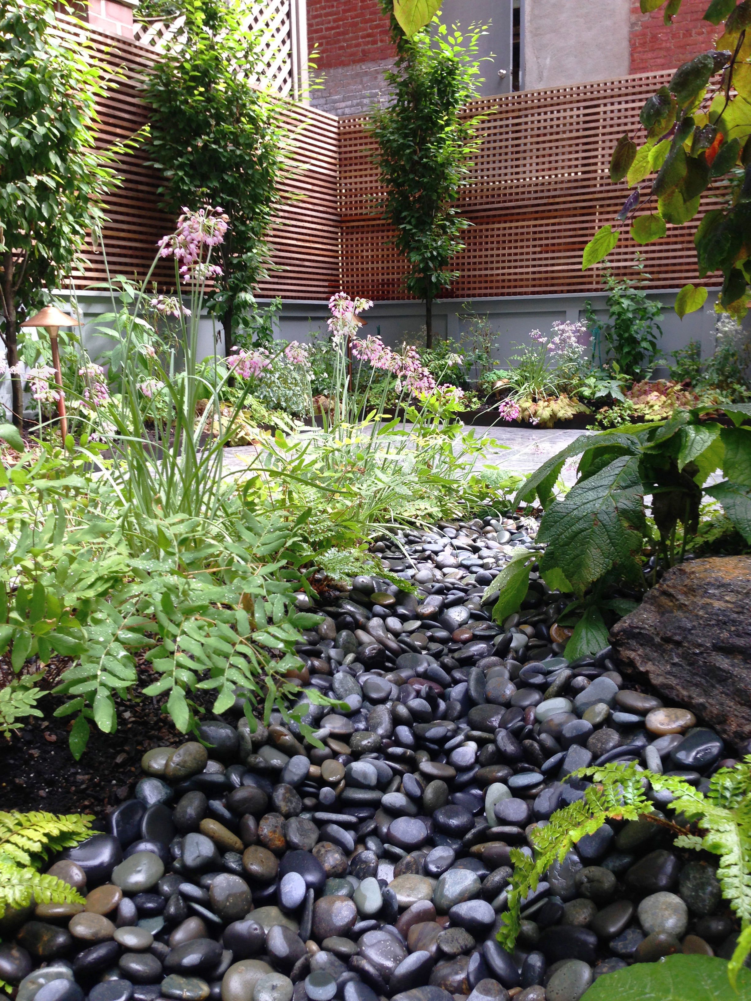
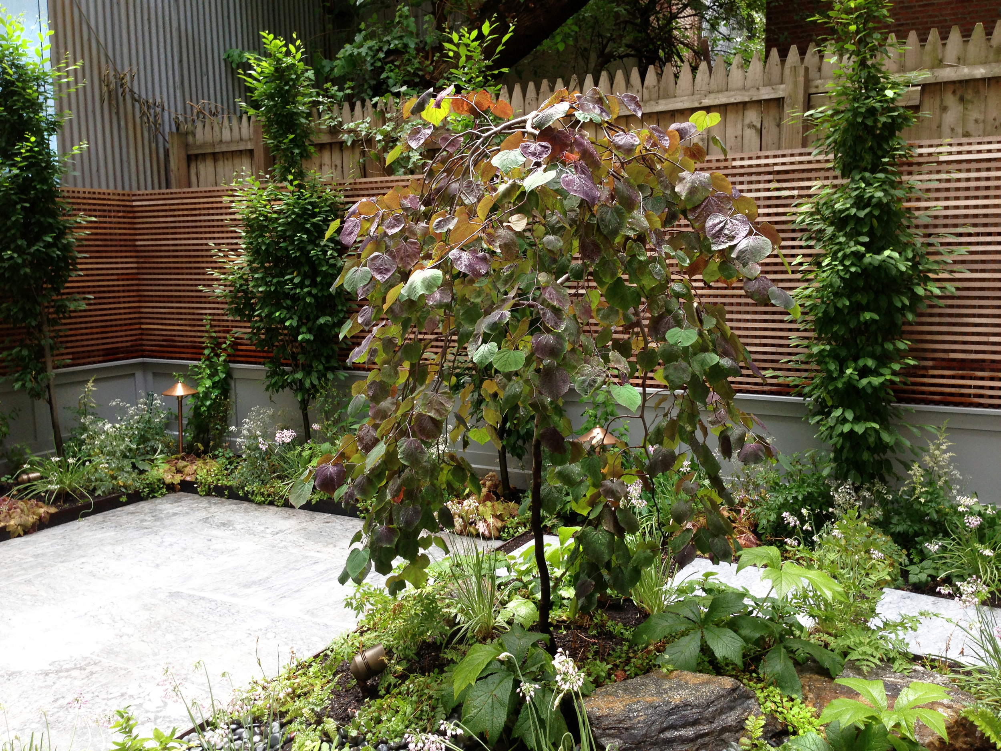
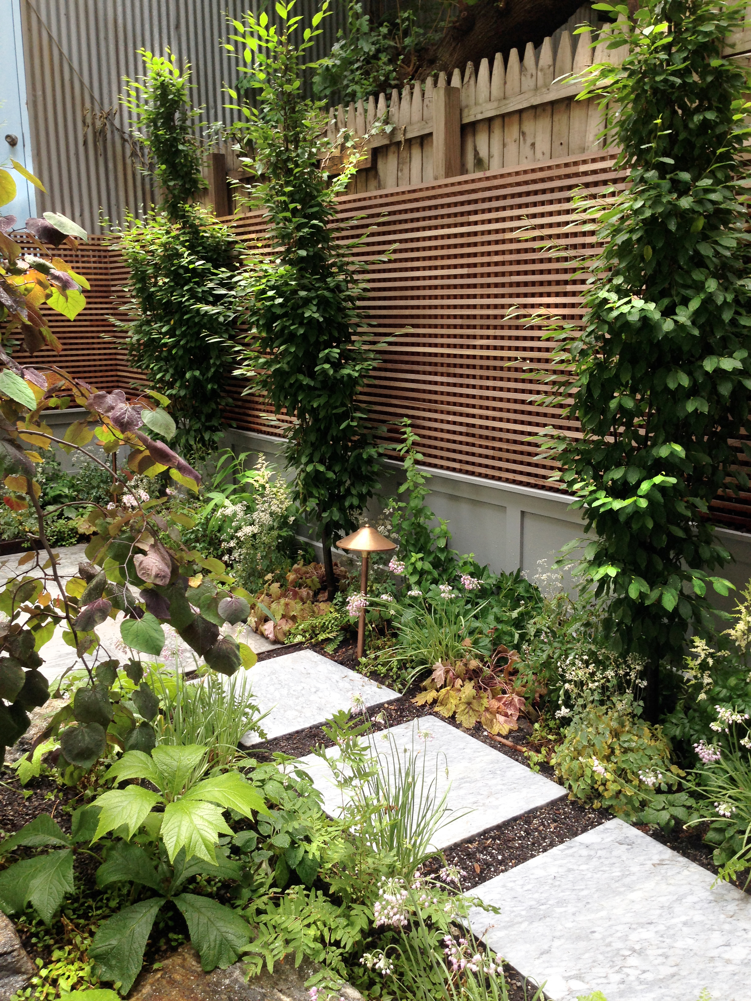
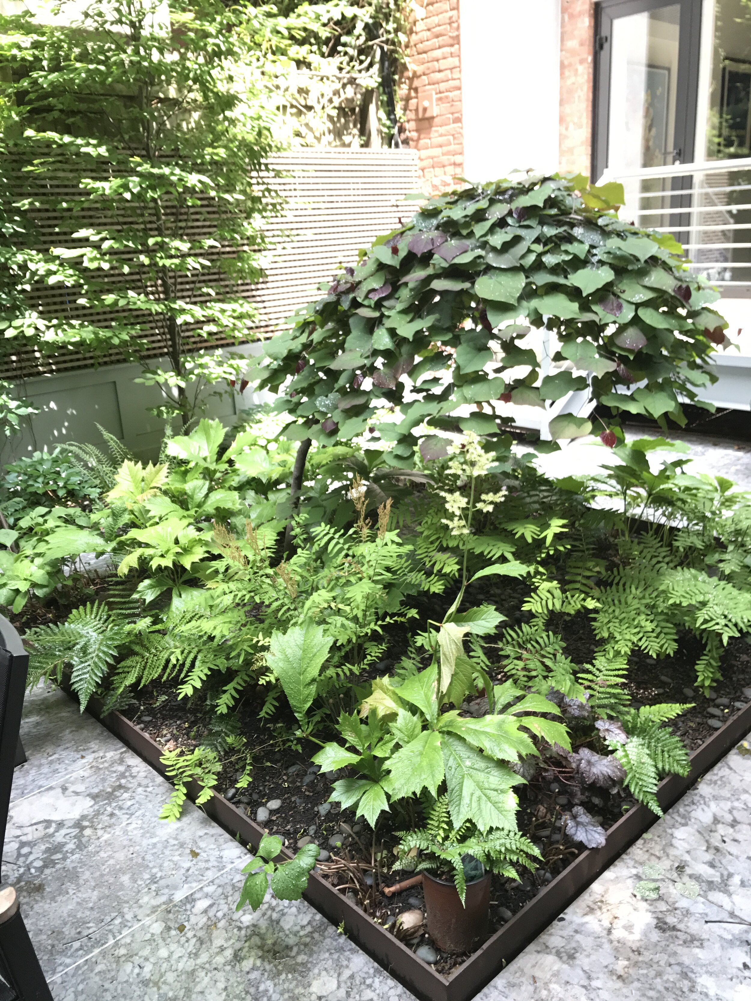
Adelphi Street Circle
Type of Project: Garden
Name of Project: Adelphi Street Circle
Location: Fort Greene, Brooklyn
Use: Residence, recreational
Size: 600 SF
Completion Date: 2011
Designer: Alive Structures
Project Description:
Alive Structures removed unhealthy trees, shrubs, and weeds from the garden creating a clean slate and exposing and renovating pre-existing stonework. We created a minimalist inner circle filled with moss, Bleeding Heart, and Solomon’s Seal, that serves as a type of meditation area. In the back border a Flowering Dogwood takes center stage and is surrounded by Clethera shrubs, Mountain Laurels, and woodland perennials such as Foam Flower, and Wild Geranium.
Other landscaping work includes the front garden that provides Adelphi Street with a stunning Witch Hazel show every March.
Photographer: Marni Majorelle, 2011
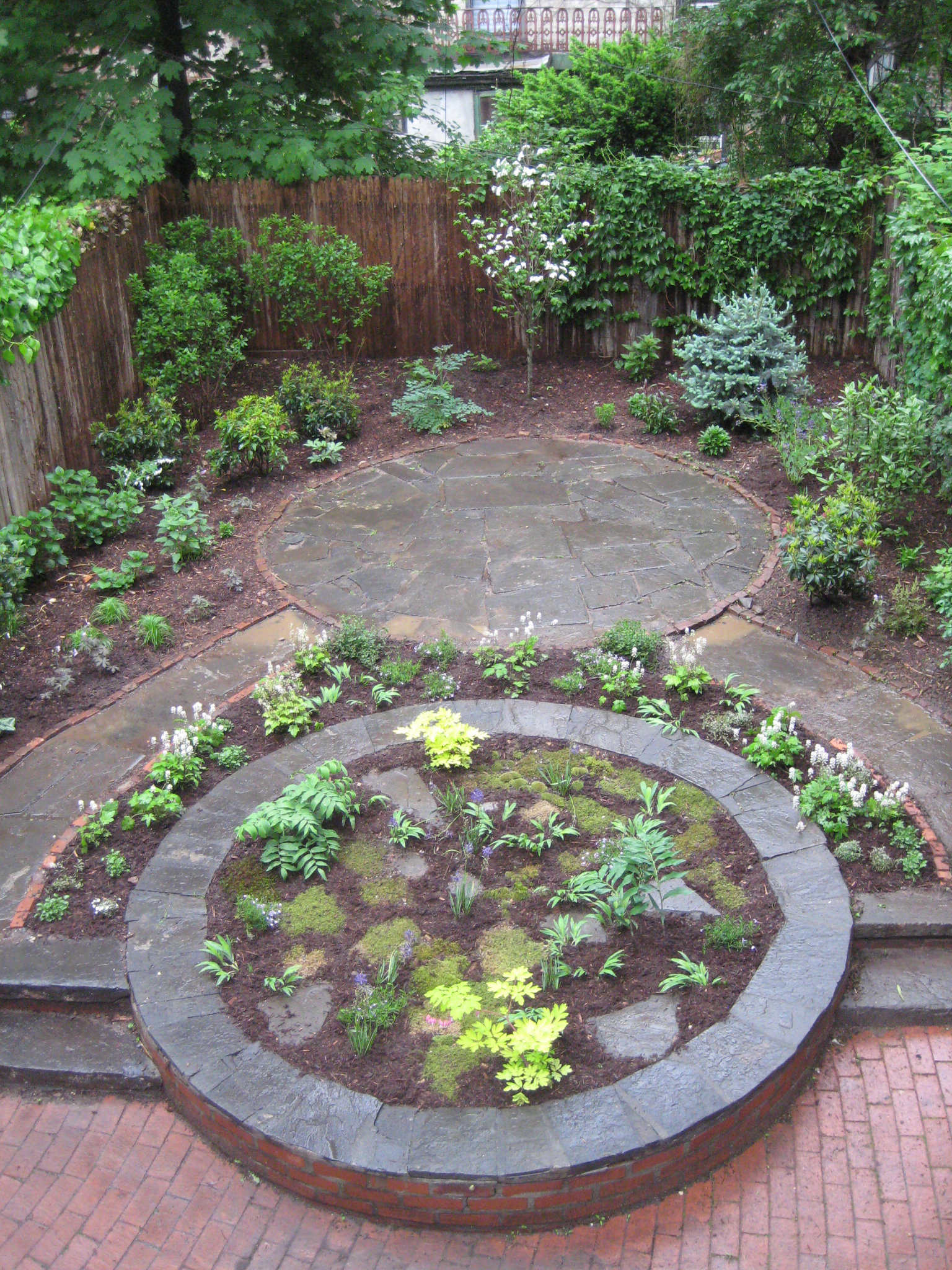
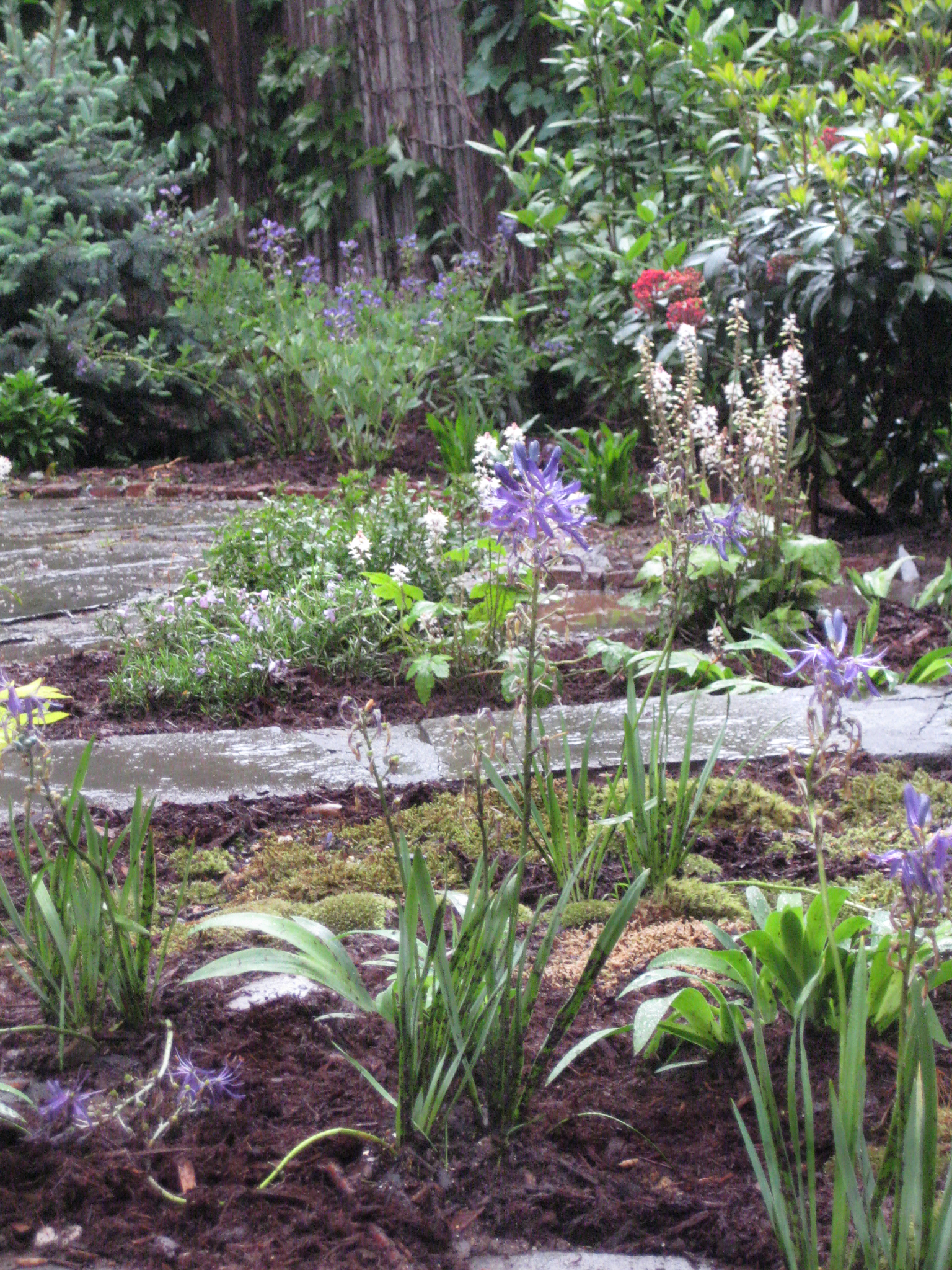
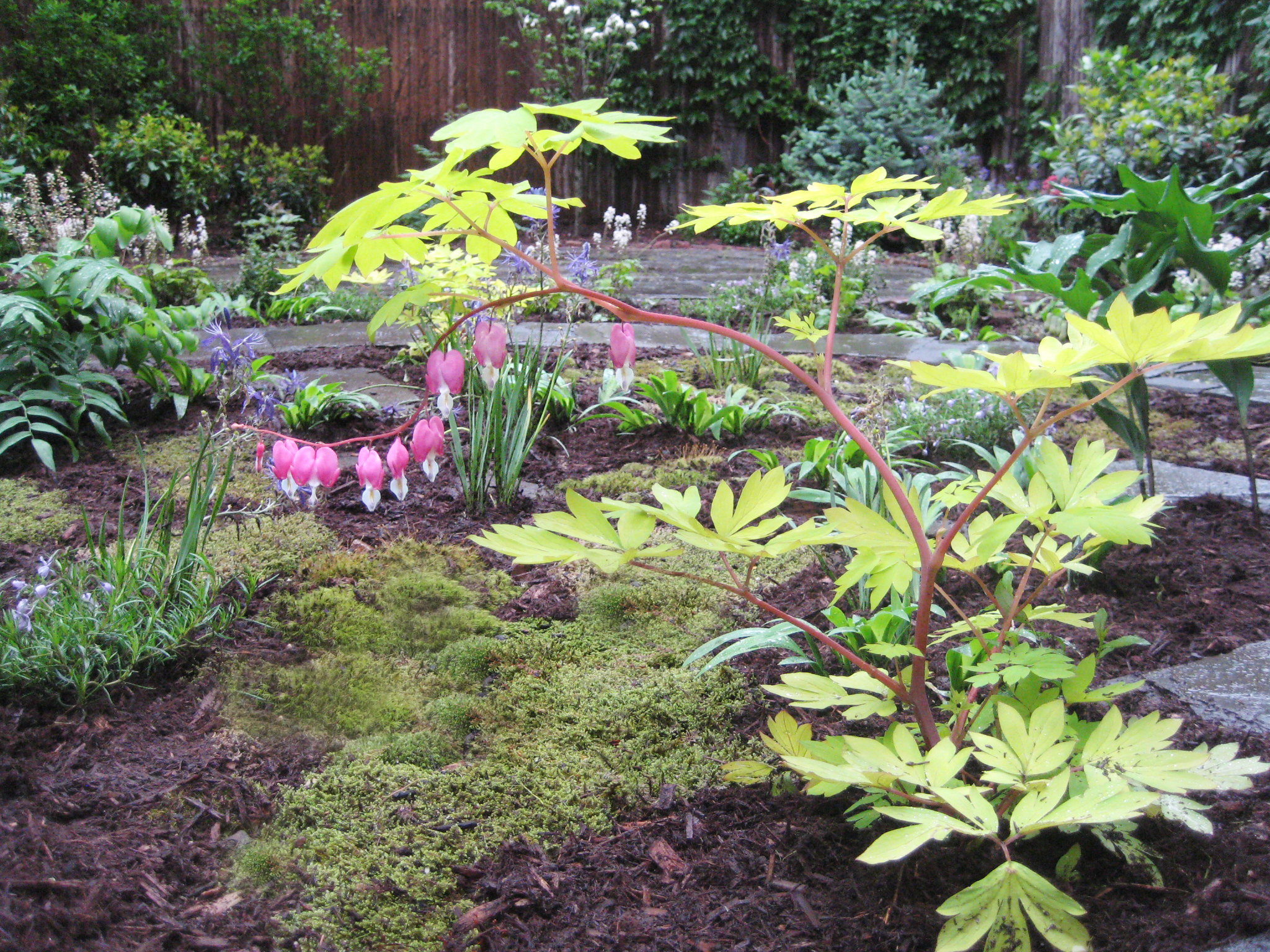
Harlem Garden
Type of Project: Garden
Name of Project: Harlem Garden
Location: West Harlem, NY
Use: Residence, recreational
Size: 500 SF
Completion Date: 2011
Designer: Alive Structures
Collaborators: Architect Tician Papachristou, Hamptons Grass and Bamboo
Project Description:
A boarder garden built from reclaimed wood with an integrated sand box, in front of a simple and elegant cedar horizontal fence. Highlights in the garden include an Eastern Redbud centrally located in the garden and a Carolina Jessamine vine full of yellow blossoms every spring.
Photographer: Marni Majorelle, 2014
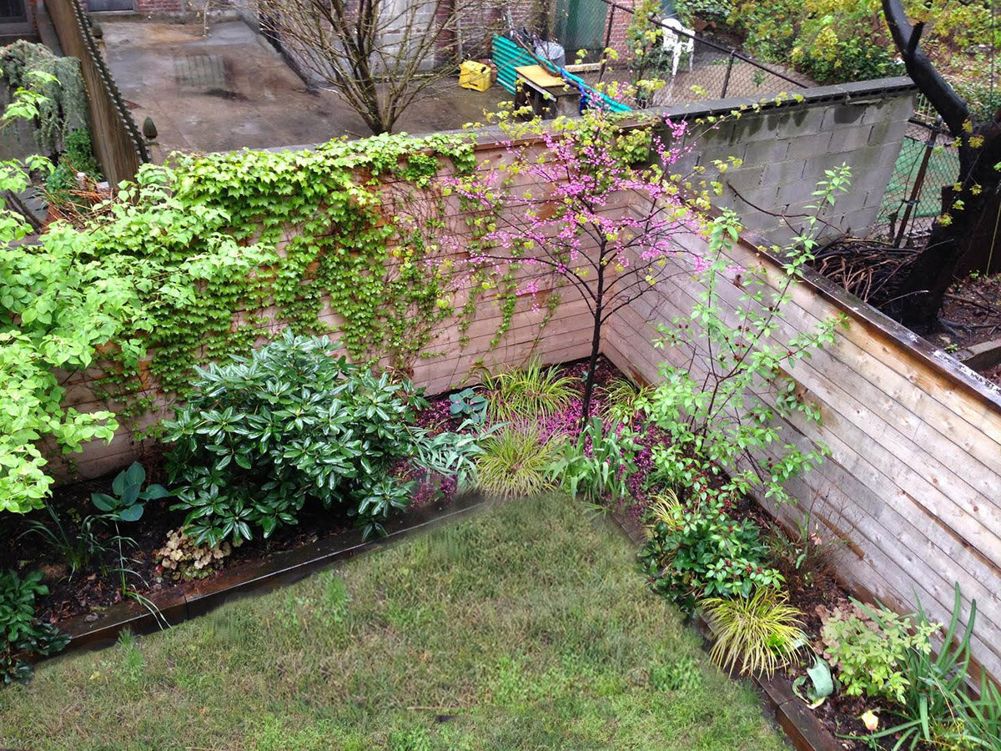
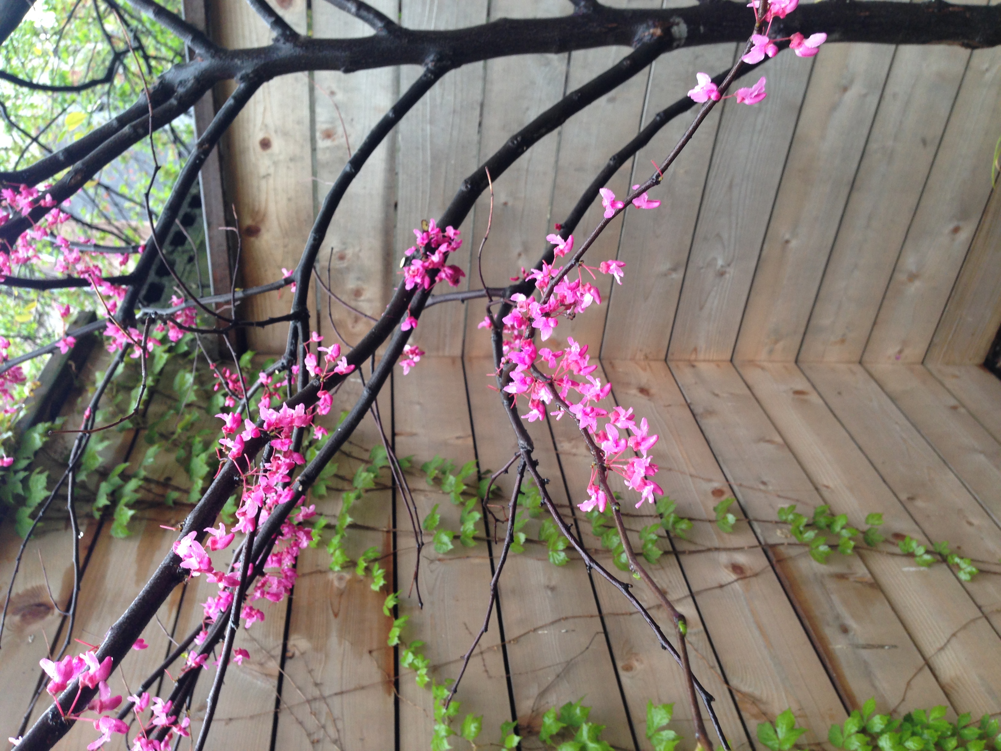
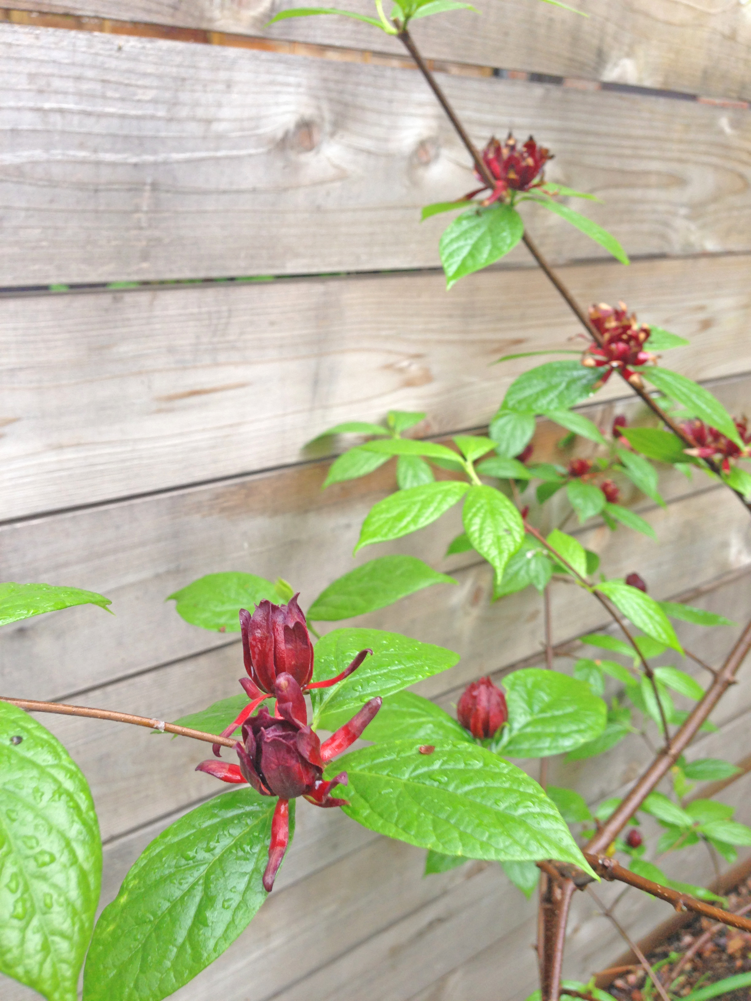
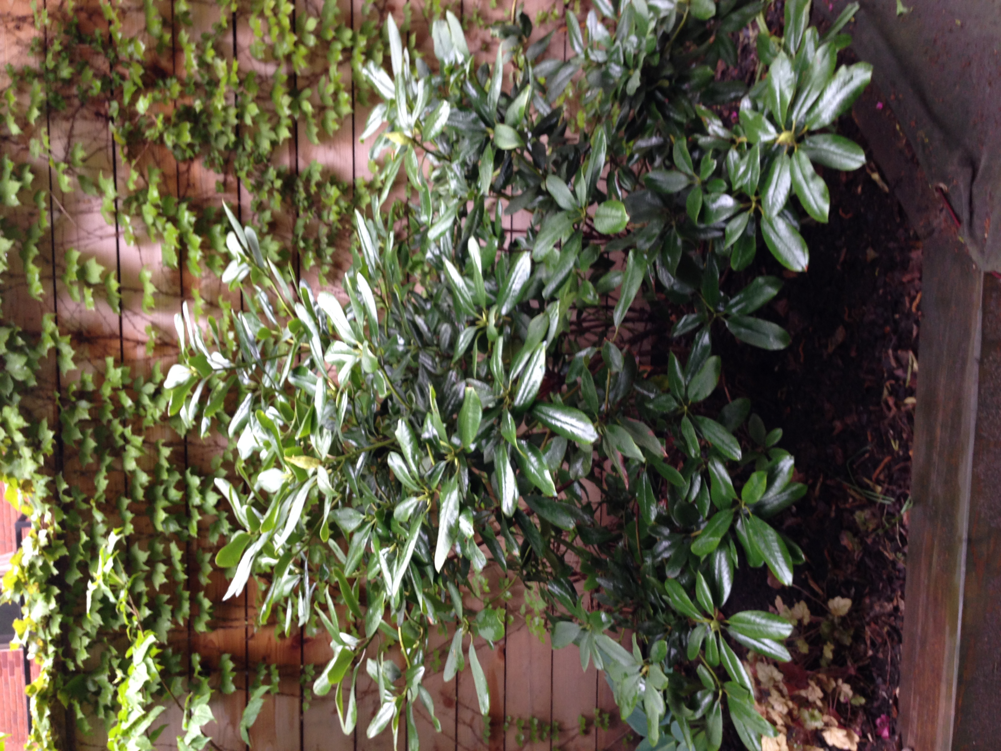
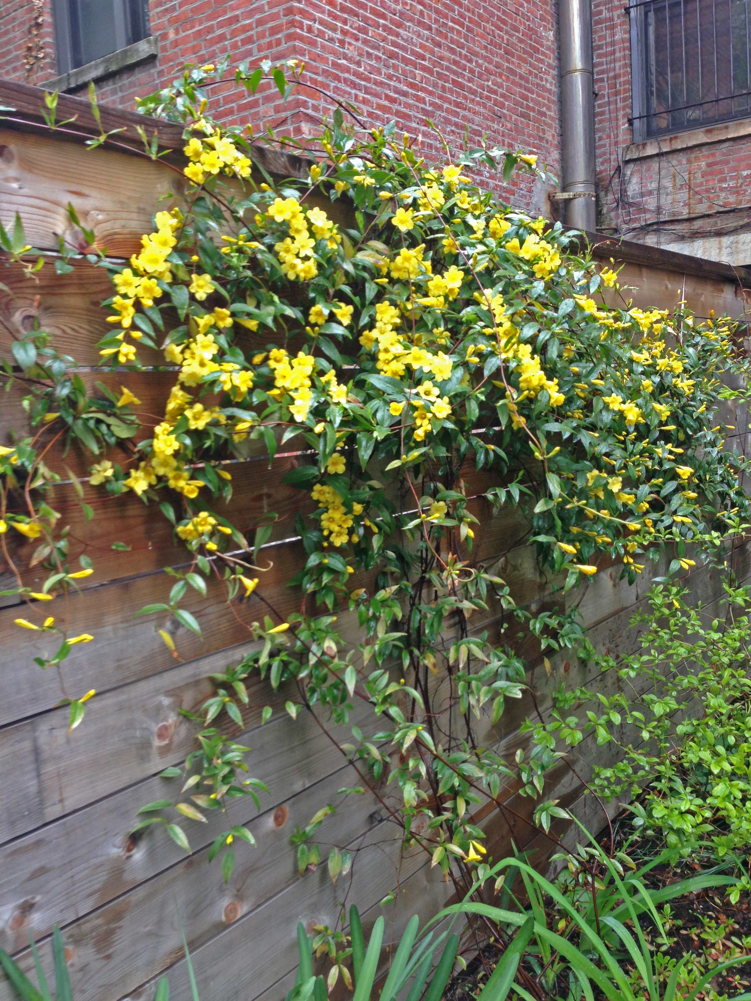
Bedford Stuyvesant Community Garden
Type of Project: Garden
Name of Project: Bedford Stuyvesant Community Garden
Location: Bedford Stuyvesant, Brooklyn
Use: Community Garden
Size: 5,000 SF
Completion Date: 2012
Designer: Alive Structures
Project Description:
Alive Structures collaborated with North East Brooklyn Housing Development Corporation (NEBHDCO) to apply for an Environmental Justice Grant from the Department of Environmental Protection to restore a community garden in Bedford Stuyvesant, Brooklyn.
After removing debris, several unhealthy shrubs and trees Alive Structures designed and installed a native plant and vegetable garden for the communities’ use. A circle of columnar Eastern Red Cedars surrounds a renovated brick round with a rock garden centerpiece.
Photographer: Hugh Reid, 2013
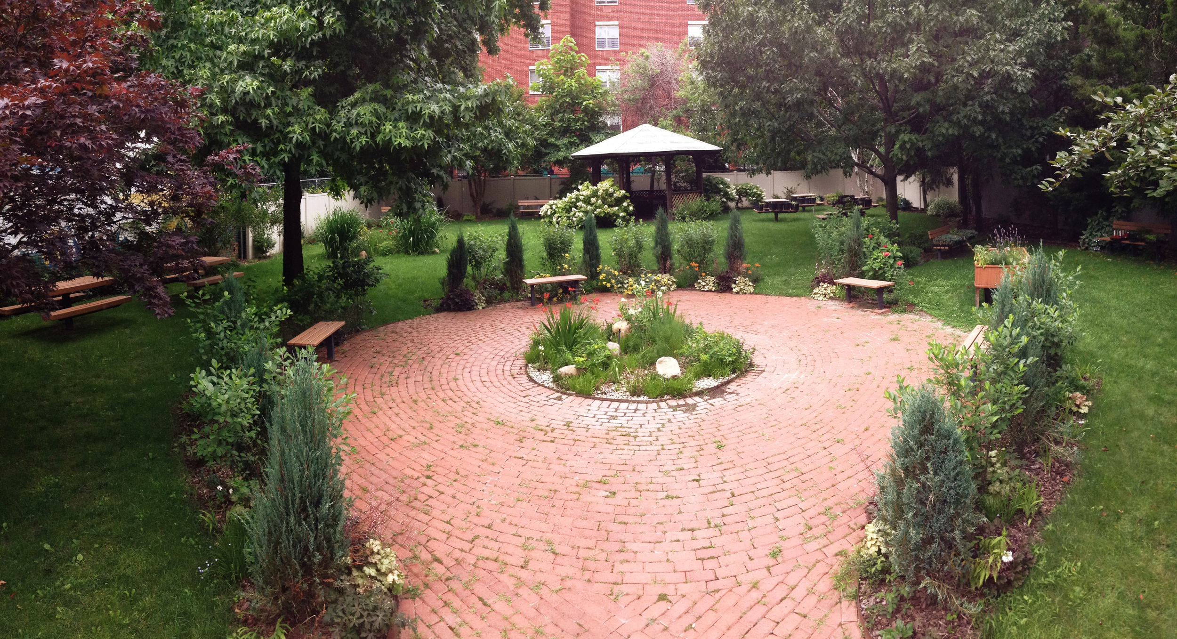
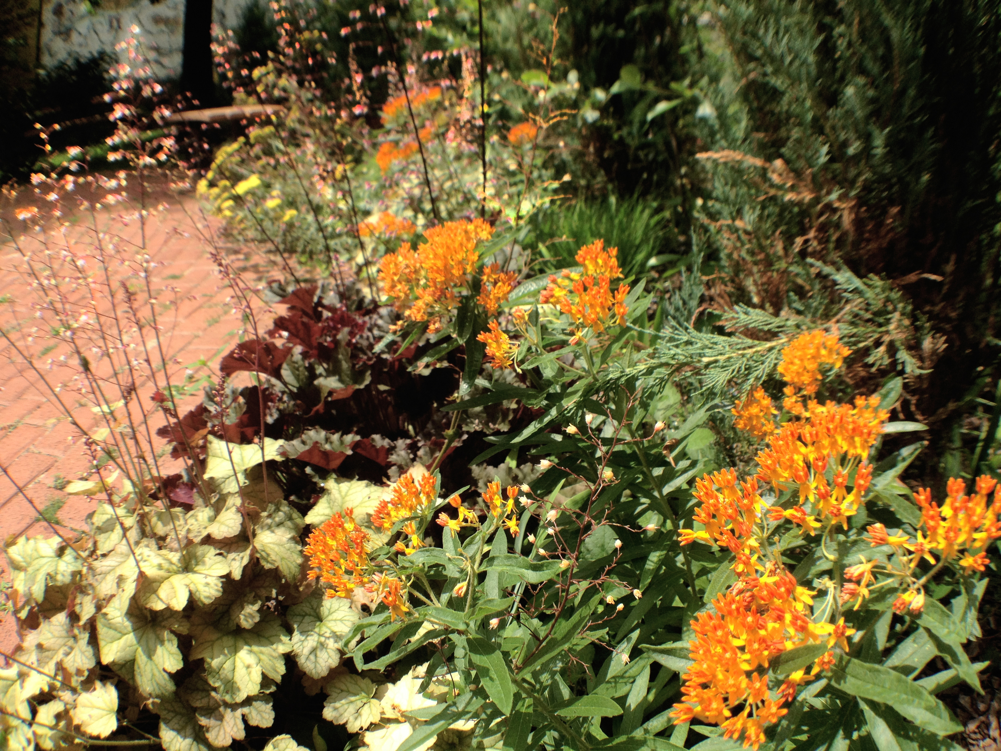
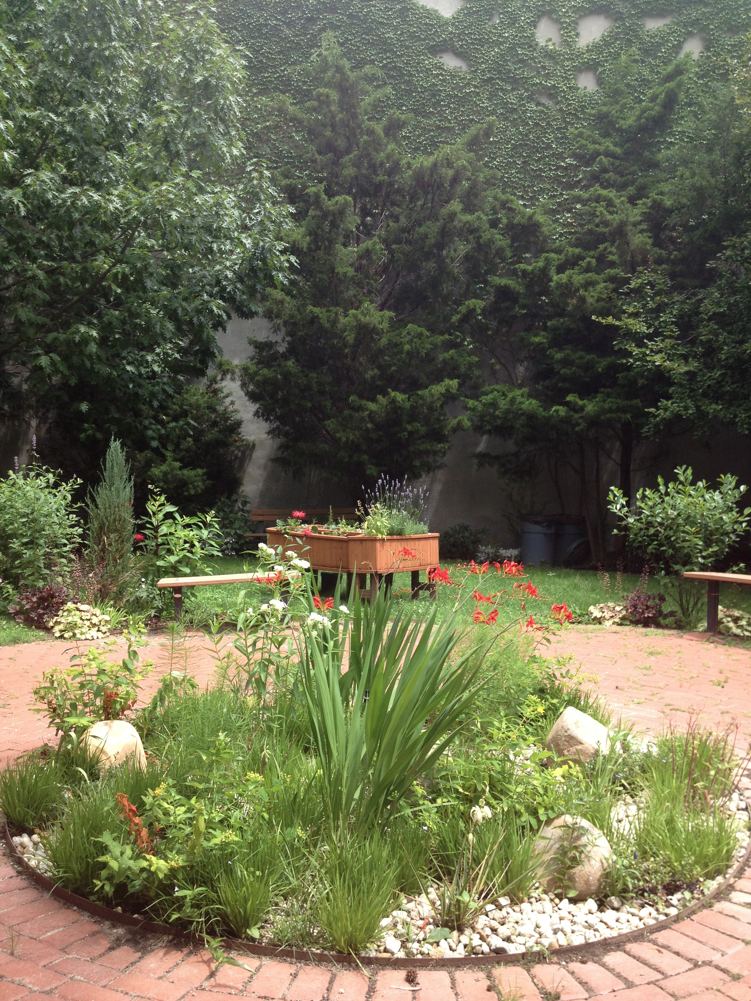
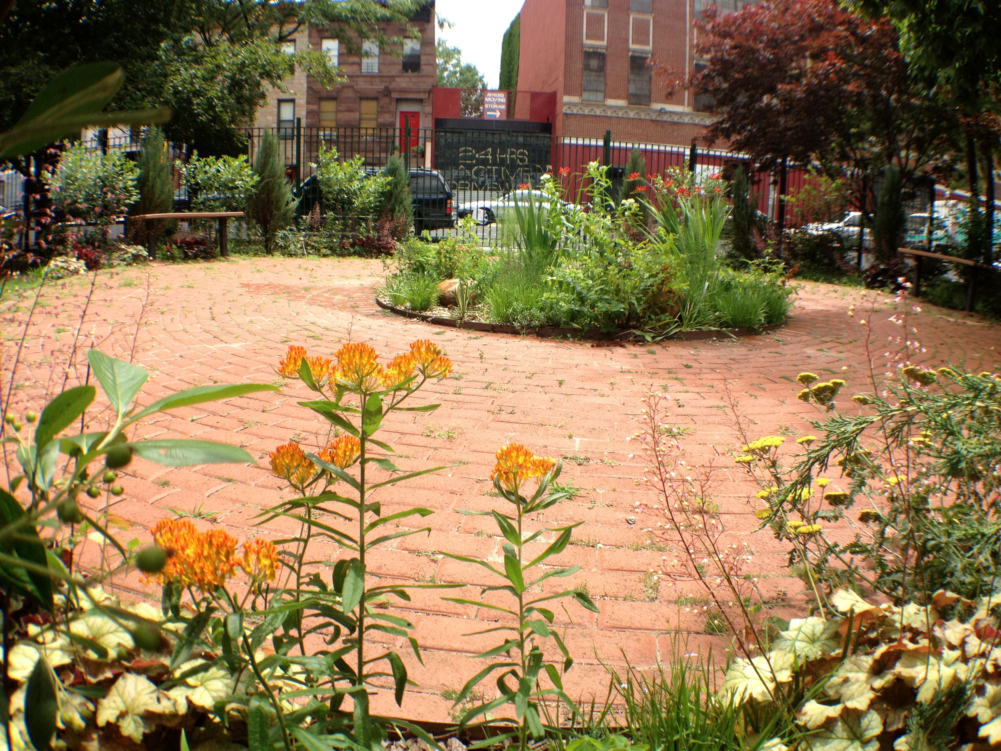
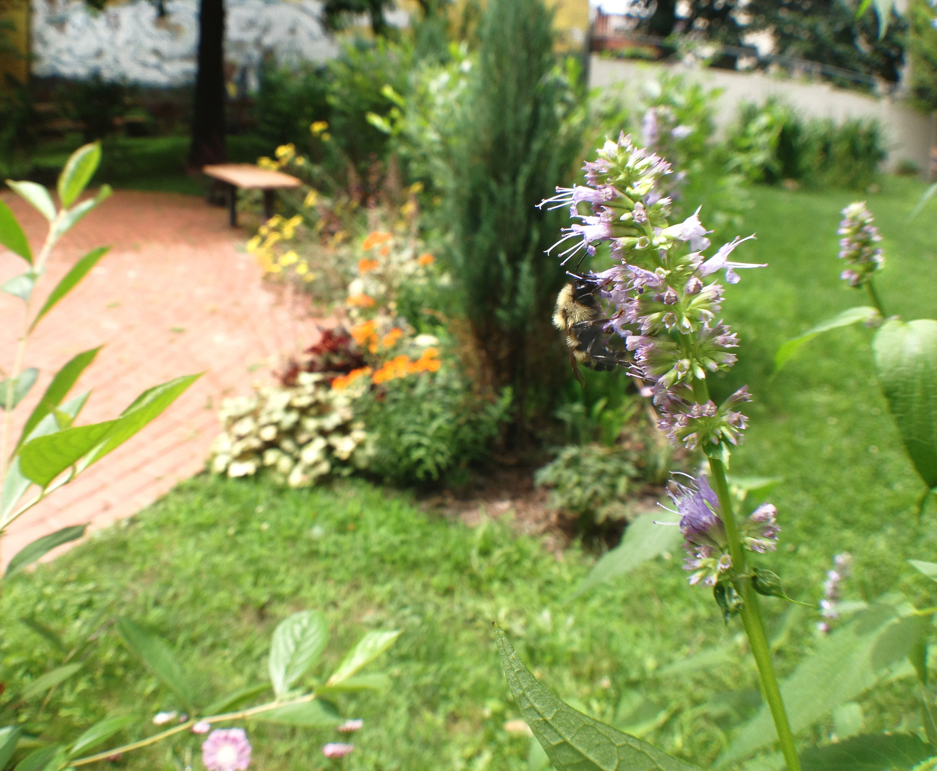
Waste Management, Harlem River Yard
Type of Project: Garden / Ecological Restoration
Name of Project: Waste Management, Harlem River Yard
Location: Harlem River Yard
Use: Waste Management Transfer Station
Size: 3,000 SF
Completion Date: 2019
Designer: Alive Structures
Project Description: Our goal was to create a naturalistic and beautiful entrance area using native and drought tolerant plants for the Waste Management Facility in Harlem. This is the first step in a larger scope of landscaping which will allow the community to safely enjoy the site and waterfront.
